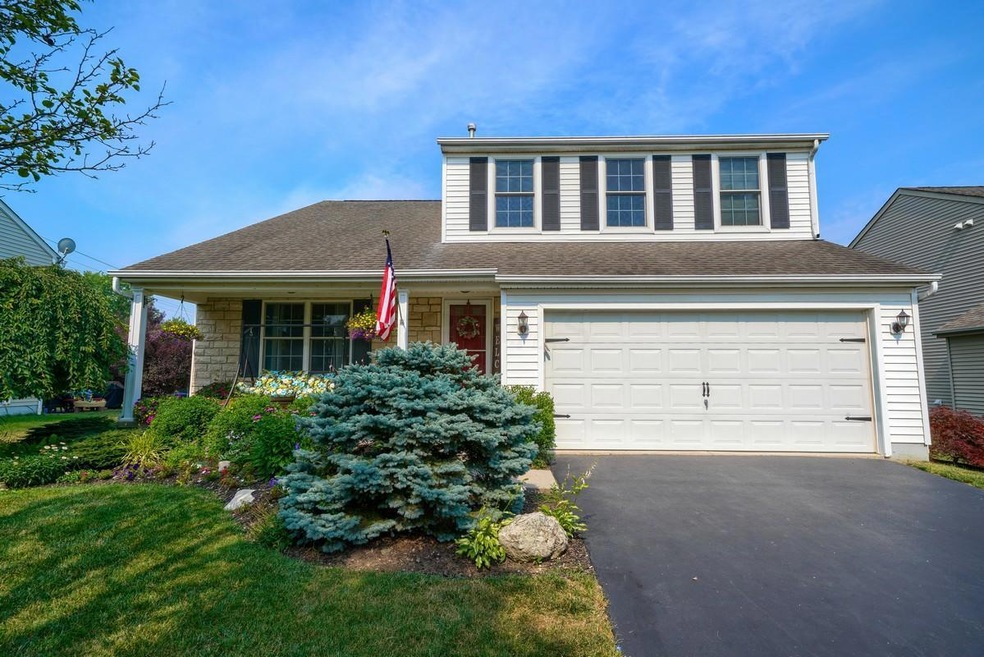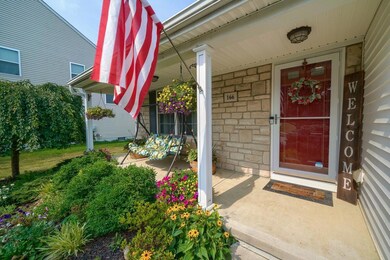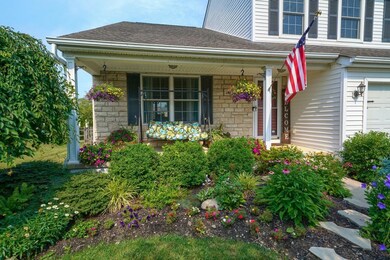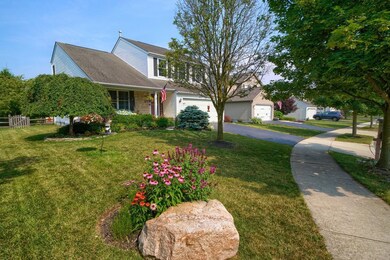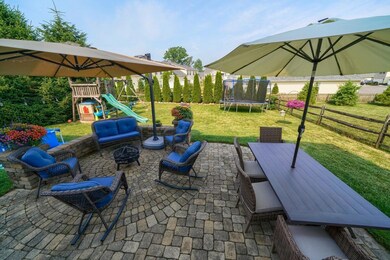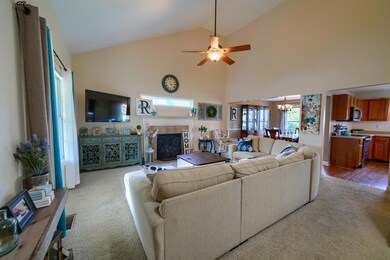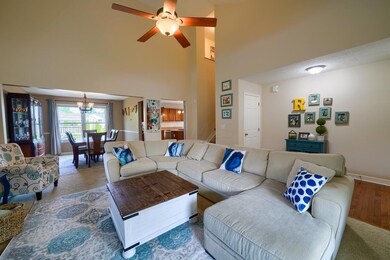
166 Ruby Red Ln Delaware, OH 43015
Highlights
- Great Room
- 2 Car Attached Garage
- Forced Air Heating and Cooling System
- Cheshire Elementary School Rated A
- Patio
- Carpet
About This Home
As of August 2021WOW! Welcome home to this beautiful 4 bedroom 2 story in Olentangy schools. Inviting curb appeal & covered front porch greet you. Inside, natural light abounds. The spacious & open great room is adorned with vaulted ceilings & cozy gas fireplace. The dining room overlooks the private backyard & flows nicely to the great room & kitchen. The updated kitchen has ample storage w/ subway tile backsplash, SS appliances, island, and eating area. Upstairs is the generously sized owners suite w/ large closet, private bath, & vaulted ceilings. 3 additional bedrooms w/ceiling fans overlook the backyard. Opportunity abounds in the full lower level w/ great usable space. Private & beautifully landscaped backyard w/ expertly designed paver patio. This home is absolutely stunning & truly a must see!
Last Agent to Sell the Property
Red 1 Realty License #2022006898 Listed on: 07/10/2021

Last Buyer's Agent
NON MEMBER
NON MEMBER OFFICE
Home Details
Home Type
- Single Family
Est. Annual Taxes
- $5,724
Year Built
- Built in 2003
HOA Fees
- $18 Monthly HOA Fees
Parking
- 2 Car Attached Garage
Home Design
- Block Foundation
Interior Spaces
- 1,892 Sq Ft Home
- 2-Story Property
- Gas Log Fireplace
- Great Room
- Laundry on main level
- Basement
Kitchen
- Electric Range
- Microwave
- Dishwasher
Flooring
- Carpet
- Vinyl
Bedrooms and Bathrooms
- 4 Bedrooms
Additional Features
- Patio
- 8,712 Sq Ft Lot
- Forced Air Heating and Cooling System
Community Details
- Association Phone (614) 538-1717
- Ricket Property Mgt HOA
Listing and Financial Details
- Assessor Parcel Number 419-410-07-003-000
Ownership History
Purchase Details
Home Financials for this Owner
Home Financials are based on the most recent Mortgage that was taken out on this home.Purchase Details
Home Financials for this Owner
Home Financials are based on the most recent Mortgage that was taken out on this home.Purchase Details
Home Financials for this Owner
Home Financials are based on the most recent Mortgage that was taken out on this home.Purchase Details
Home Financials for this Owner
Home Financials are based on the most recent Mortgage that was taken out on this home.Purchase Details
Home Financials for this Owner
Home Financials are based on the most recent Mortgage that was taken out on this home.Similar Homes in Delaware, OH
Home Values in the Area
Average Home Value in this Area
Purchase History
| Date | Type | Sale Price | Title Company |
|---|---|---|---|
| Warranty Deed | $360,000 | Vault Title Agency | |
| Warranty Deed | $214,000 | None Available | |
| Warranty Deed | $185,000 | Real Living | |
| Interfamily Deed Transfer | -- | None Available | |
| Survivorship Deed | $223,000 | Multiple |
Mortgage History
| Date | Status | Loan Amount | Loan Type |
|---|---|---|---|
| Open | $35,347,900 | FHA | |
| Previous Owner | $200,000 | New Conventional | |
| Previous Owner | $197,395 | FHA | |
| Previous Owner | $176,750 | FHA | |
| Previous Owner | $123,000 | Unknown | |
| Previous Owner | $178,300 | Purchase Money Mortgage |
Property History
| Date | Event | Price | Change | Sq Ft Price |
|---|---|---|---|---|
| 03/31/2025 03/31/25 | Off Market | $360,000 | -- | -- |
| 08/17/2021 08/17/21 | Sold | $360,000 | +2.9% | $190 / Sq Ft |
| 07/10/2021 07/10/21 | For Sale | $349,999 | +63.6% | $185 / Sq Ft |
| 03/24/2014 03/24/14 | Sold | $214,000 | -4.8% | $113 / Sq Ft |
| 02/22/2014 02/22/14 | Pending | -- | -- | -- |
| 10/18/2013 10/18/13 | For Sale | $224,900 | -- | $119 / Sq Ft |
Tax History Compared to Growth
Tax History
| Year | Tax Paid | Tax Assessment Tax Assessment Total Assessment is a certain percentage of the fair market value that is determined by local assessors to be the total taxable value of land and additions on the property. | Land | Improvement |
|---|---|---|---|---|
| 2024 | $5,985 | $121,350 | $27,300 | $94,050 |
| 2023 | $6,010 | $121,350 | $27,300 | $94,050 |
| 2022 | $5,664 | $90,970 | $19,250 | $71,720 |
| 2021 | $5,696 | $90,970 | $19,250 | $71,720 |
| 2020 | $5,724 | $90,970 | $19,250 | $71,720 |
| 2019 | $4,947 | $82,710 | $19,250 | $63,460 |
| 2018 | $4,970 | $82,710 | $19,250 | $63,460 |
| 2017 | $4,450 | $69,790 | $15,120 | $54,670 |
| 2016 | $4,451 | $69,790 | $15,120 | $54,670 |
| 2015 | $3,989 | $69,790 | $15,120 | $54,670 |
| 2014 | $4,048 | $69,790 | $15,120 | $54,670 |
| 2013 | $4,016 | $67,690 | $15,120 | $52,570 |
Agents Affiliated with this Home
-

Seller's Agent in 2021
Michelle Brooks
Red 1 Realty
(614) 314-6196
21 in this area
205 Total Sales
-
N
Buyer's Agent in 2021
NON MEMBER
NON MEMBER OFFICE
-

Seller's Agent in 2014
Carol Reeves
RE/MAX
(614) 419-1042
263 Total Sales
-
M
Buyer's Agent in 2014
Marc Van Steyn
RE/MAX
Map
Source: Columbus and Central Ohio Regional MLS
MLS Number: 221024784
APN: 419-410-07-003-000
- 126 Lakes at Cheshire Dr
- 106 Sapphire Ice Dr
- 97 Lakes at Cheshire Dr
- 34 Lakes at Cheshire Dr
- 168 Winding Valley Dr
- 690 Cheshire Rd
- 437 Braumiller Crossing Dr
- 102 Stoneybank Dr Unit 15694, Developer lo
- 114 Stoneybank Dr Unit 15692 Developer Lot
- 797 Oakley Dr
- 0 Olentangy River Rd Unit 218028010
- 991 Treeline Way
- 145 Glen Mawr Cir
- 225 Messenger Way
- 125 Littondale Dr
- 406 Crownover Way
- 389 Stansted Dr
- 26 Littondale Dr
- 144 Littondale Dr
- 38 Littondale Dr
