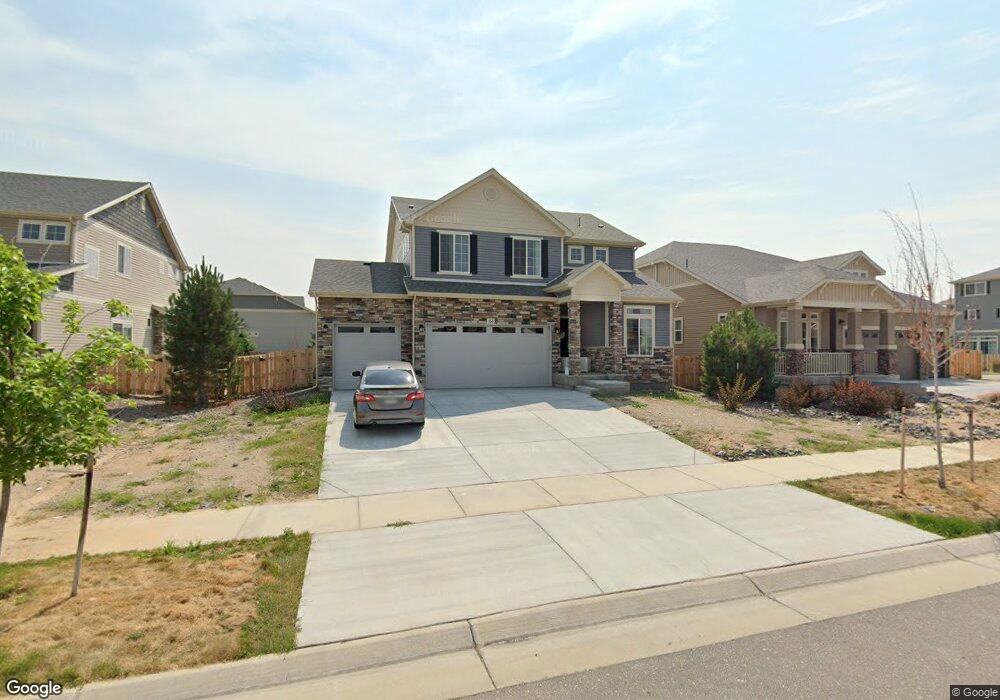166 S New Castle Way Aurora, CO 80018
3
Beds
3
Baths
2,054
Sq Ft
7,841
Sq Ft Lot
About This Home
This home is located at 166 S New Castle Way, Aurora, CO 80018. 166 S New Castle Way is a home located in Arapahoe County with nearby schools including Vista Peak Exploratory and Vista Peak 9-12 Preparatory.
Create a Home Valuation Report for This Property
The Home Valuation Report is an in-depth analysis detailing your home's value as well as a comparison with similar homes in the area
Home Values in the Area
Average Home Value in this Area
Tax History Compared to Growth
Map
Nearby Homes
- 26268 E 3rd Ave
- 25970 E 3rd Ave
- 26346 E Canal Place
- 27887 E 9th Ln
- 27877 E 9th Ln
- 27853 E 8th Ave
- 951 N Vandriver Way
- 27895 E 7th Place
- 27646 E 10th Dr
- 27790 E 9th Place
- 784 White Crow St
- 27902 E 10th Dr
- 234 N Millbrook Ct
- 35 N Newcastle Ct
- 432 N Patsburg St
- 26709 E 1st Place
- 25581 E 2nd Place
- 25525 E 1st Ave
- 158 N Kellerman St
- 25481 E 2nd Place
- 156 N Newcastle Way
- 176 N Newcastle Way
- 146 N Newcastle Way
- 155 N Oak Hill Way
- 165 N Oak Hill Way
- 186 N Newcastle Way
- 175 N Oak Hill Way
- 145 N Oak Hill Way
- 185 N Oak Hill Way
- 196 N Newcastle Way
- 195 N Oak Hill Way
- 138 N Newcastle Way
- 206 N Newcastle Way
- 137 N Oak Hill Way
- 203 N Newcastle Way
- 174 N Oak Hill Way
- 205 N Oak Hill Way
- 216 N Newcastle Way
- 136 N Newcastle Way
- 184 N Oak Hill Way
