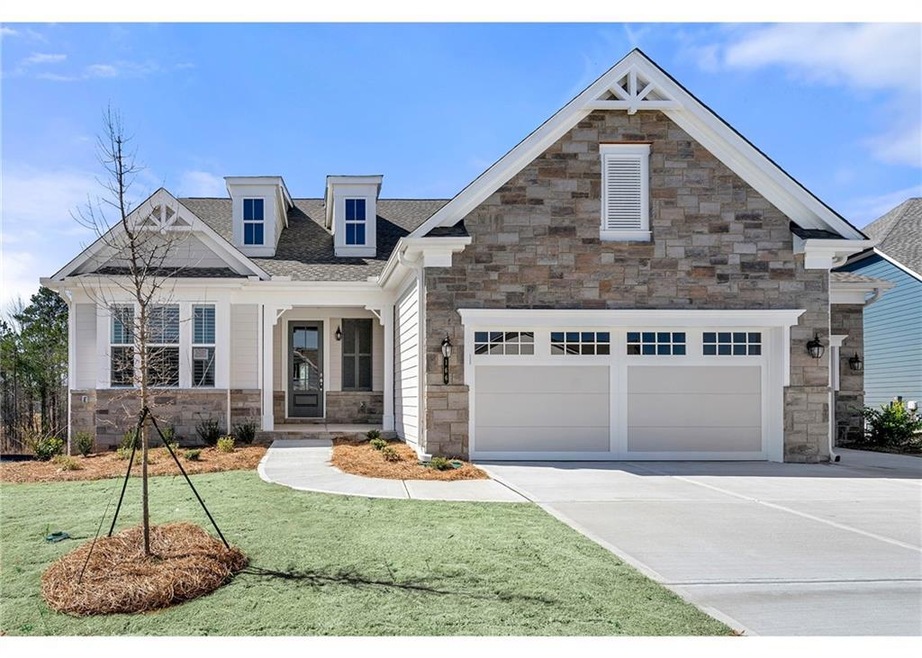
$749,900
- 5 Beds
- 4 Baths
- 3,816 Sq Ft
- 1351 Ashbury Park Dr
- Hoschton, GA
Welcome home to this stunner in the Mill Creek HS district. Presenting this 5 bedroom with 4 baths two story home with over 3,800 square ft, guest bedroom and full bath on main, loft, 3 car garage, walkout basement, amazing landscaping, and beautiful views. So many features in this home! Double glass door entry, 2 story foyer, dining room with coffered ceilings, separate office/living
Jennifer Fast Michael Carr and Associates, Inc.
