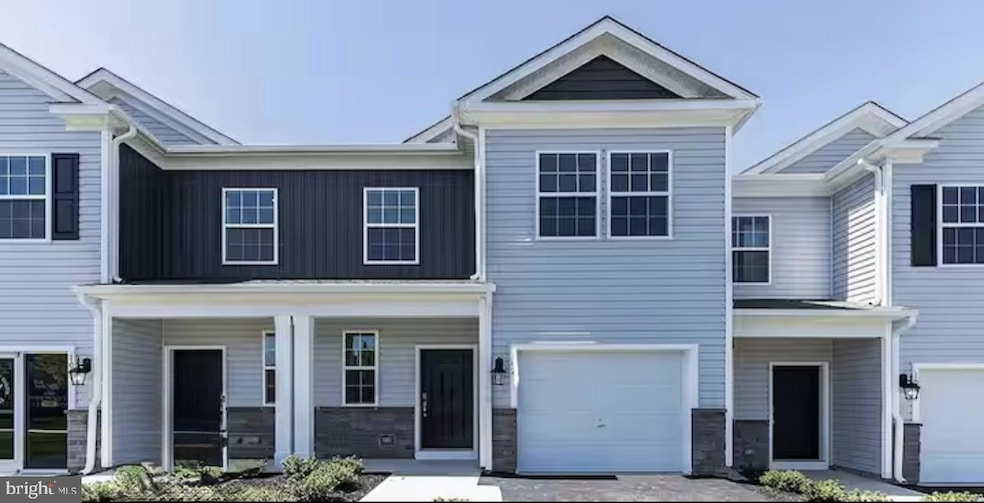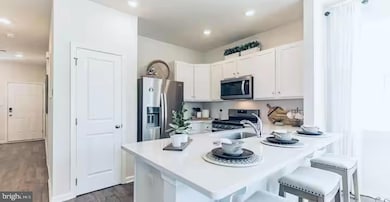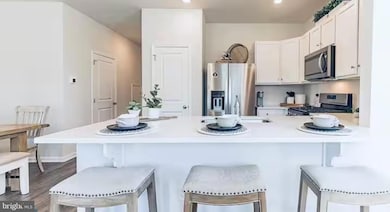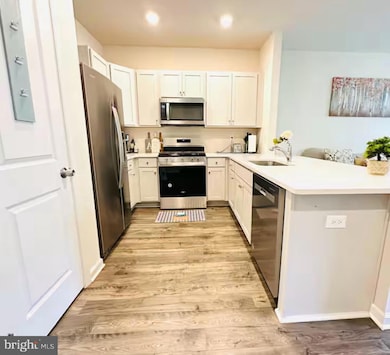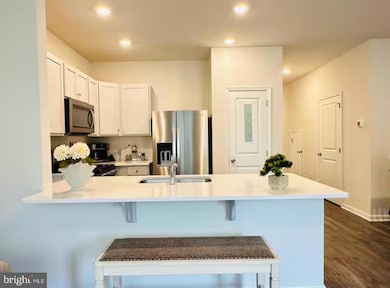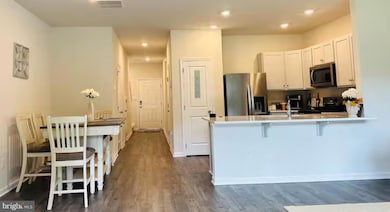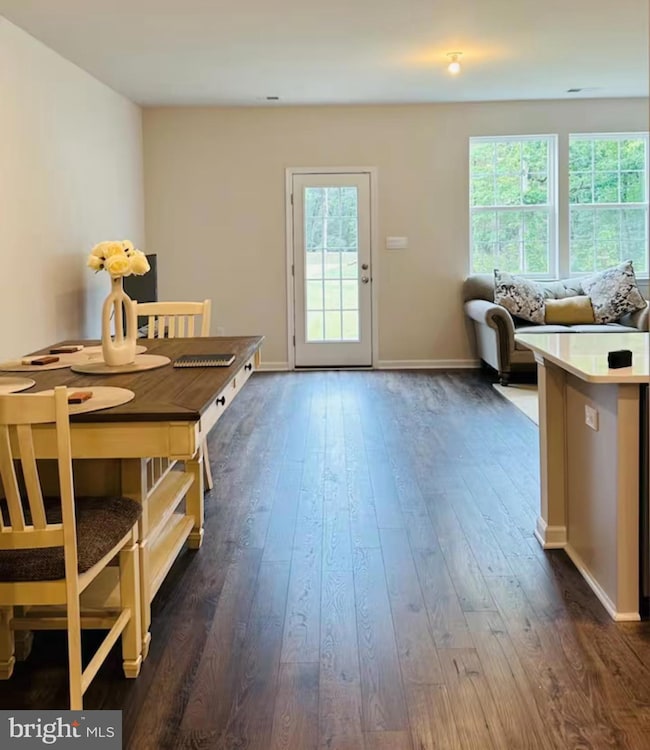166 Sickler Ct Sicklerville, NJ 08081
Winslow Township NeighborhoodEstimated payment $2,673/month
Highlights
- Open Floorplan
- Stainless Steel Appliances
- Walk-In Closet
- Craftsman Architecture
- 1 Car Direct Access Garage
- Recessed Lighting
About This Home
COME SEE THIS BEAUTY FOR YOURSELF! This beautiful, like new home has an open floor plan with an abundance of designer features, such as a kitchen with upgraded cabinets, quartz countertops, stainless steel appliances, high ceilings and recessed lighting. This modern floor plan opens the kitchen to the dining room and living room, great for everyday and also perfect for entertaining! The 2nd floor spacious primary bedroom with a large walk-in closet and full bath with a double vanity and luxury shower. The laundry is also conveniently located upstairs, so there is no more lugging your laundry baskets up and down the stairs! There are two additional spacious bedrooms with ample closets along with another full bath that complete the second floor. The Carriage Homes at Sickler Court offer luxury townhomes just minutes from major commuting routes such as the Atlantic City Expressway and Route 42 allowing for easy travel to Philadelphia and the Jersey Shore. This gorgeous townhome will not last long so make sure to schedule your showing today!
Listing Agent
(856) 696-2255 michellesellshomes608@gmail.com Better Homes and Gardens Real Estate Maturo Listed on: 05/20/2025

Townhouse Details
Home Type
- Townhome
Est. Annual Taxes
- $9,235
Year Built
- Built in 2023
Lot Details
- 2,400 Sq Ft Lot
- Lot Dimensions are 20.00 x 120.00
- Property is in excellent condition
HOA Fees
- $100 Monthly HOA Fees
Parking
- 1 Car Direct Access Garage
- 2 Driveway Spaces
- Garage Door Opener
Home Design
- Craftsman Architecture
- Traditional Architecture
- Slab Foundation
- Vinyl Siding
Interior Spaces
- 1,580 Sq Ft Home
- Property has 2 Levels
- Open Floorplan
- Recessed Lighting
- Combination Dining and Living Room
Kitchen
- Gas Oven or Range
- Microwave
- Dishwasher
- Stainless Steel Appliances
- Kitchen Island
Bedrooms and Bathrooms
- 3 Bedrooms
- Walk-In Closet
Laundry
- Laundry on upper level
- Dryer
- Washer
Utilities
- Central Heating and Cooling System
- 150 Amp Service
- Natural Gas Water Heater
- No Septic System
Community Details
- $500 Capital Contribution Fee
- Associa Midatlantic HOA
- The Carriage Homes At Sickler Court Subdivision, Delmar Floorplan
Listing and Financial Details
- Tax Lot 00023 36
- Assessor Parcel Number 36-02102 01-00023 36
Map
Home Values in the Area
Average Home Value in this Area
Tax History
| Year | Tax Paid | Tax Assessment Tax Assessment Total Assessment is a certain percentage of the fair market value that is determined by local assessors to be the total taxable value of land and additions on the property. | Land | Improvement |
|---|---|---|---|---|
| 2025 | $9,236 | $236,700 | $42,000 | $194,700 |
| 2024 | $1,596 | $236,700 | $42,000 | $194,700 |
| 2023 | $1,596 | $42,000 | $42,000 | $0 |
| 2022 | $1,546 | $42,000 | $42,000 | $0 |
Property History
| Date | Event | Price | List to Sale | Price per Sq Ft | Prior Sale |
|---|---|---|---|---|---|
| 08/07/2025 08/07/25 | Price Changed | $340,000 | -2.9% | $215 / Sq Ft | |
| 05/20/2025 05/20/25 | For Sale | $350,000 | +11.1% | $222 / Sq Ft | |
| 07/20/2023 07/20/23 | Sold | $314,990 | 0.0% | $210 / Sq Ft | View Prior Sale |
| 07/11/2023 07/11/23 | Pending | -- | -- | -- | |
| 07/01/2023 07/01/23 | Price Changed | $314,990 | -0.9% | $210 / Sq Ft | |
| 06/09/2023 06/09/23 | For Sale | $317,990 | 0.0% | $212 / Sq Ft | |
| 04/14/2023 04/14/23 | Price Changed | $317,990 | +1.0% | $212 / Sq Ft | |
| 03/24/2023 03/24/23 | Price Changed | $314,990 | 0.0% | $210 / Sq Ft | |
| 03/24/2023 03/24/23 | For Sale | $314,990 | +1.3% | $210 / Sq Ft | |
| 12/20/2022 12/20/22 | Pending | -- | -- | -- | |
| 12/14/2022 12/14/22 | Price Changed | $310,990 | -1.0% | $207 / Sq Ft | |
| 12/14/2022 12/14/22 | Pending | -- | -- | -- | |
| 11/28/2022 11/28/22 | Price Changed | $313,990 | -2.2% | $209 / Sq Ft | |
| 11/03/2022 11/03/22 | Price Changed | $320,990 | +0.6% | $214 / Sq Ft | |
| 10/08/2022 10/08/22 | For Sale | $318,990 | -- | $213 / Sq Ft |
Purchase History
| Date | Type | Sale Price | Title Company |
|---|---|---|---|
| Deed | $314,990 | Dhi Title | |
| Deed | $314,990 | Dhi Title | |
| Bargain Sale Deed | $1,383,998 | -- |
Source: Bright MLS
MLS Number: NJCD2093868
APN: 36-02102-01-00023-36
- 162 Sickler Ct
- 148 Ryans Run
- 104 White Cedar Dr
- 10 Matro Ave
- 176 White Cedar Dr
- 4 Oak Leaf Rd
- 186 White Cedar Dr
- 131 Cedar Brook Rd
- 2 Cedar Brook Rd
- 12 Cooper Terrace
- 153 Oak Leaf Rd
- 139 Route 73 N
- 110 N Route 73
- 51 S Cedar Brook Rd
- 1 Cardinal Ln
- 44 S Central Ave
- 7 Westbury Dr
- 0 S Route 73 Unit NJCD2087792
- 0 S Route 73
- 12 Buckingham Dr
- 112 Sickler Ct
- 142 Sickler Ct
- 6 Victoria Manor Ct
- 117 Villa Knoll Ct
- 58 Vanderbilt Ct
- 145 Villa Knoll Ct
- 29 Vernon Ct
- 153 Villa Knoll Ct
- 19 Vernon Ct
- 4 Magnolia Ct
- 6 Magnolia Ct
- 4 Milstone Ct
- 236 Pump Branch Rd
- 25 Medford Ct
- 218 Arthur Ave
- 229 Waterford Rd
- 10 Taylor Woods Blvd
- 301 Sicklerville Rd
- 393 Tansboro Rd
- 403 Pennington Ave Unit 5
