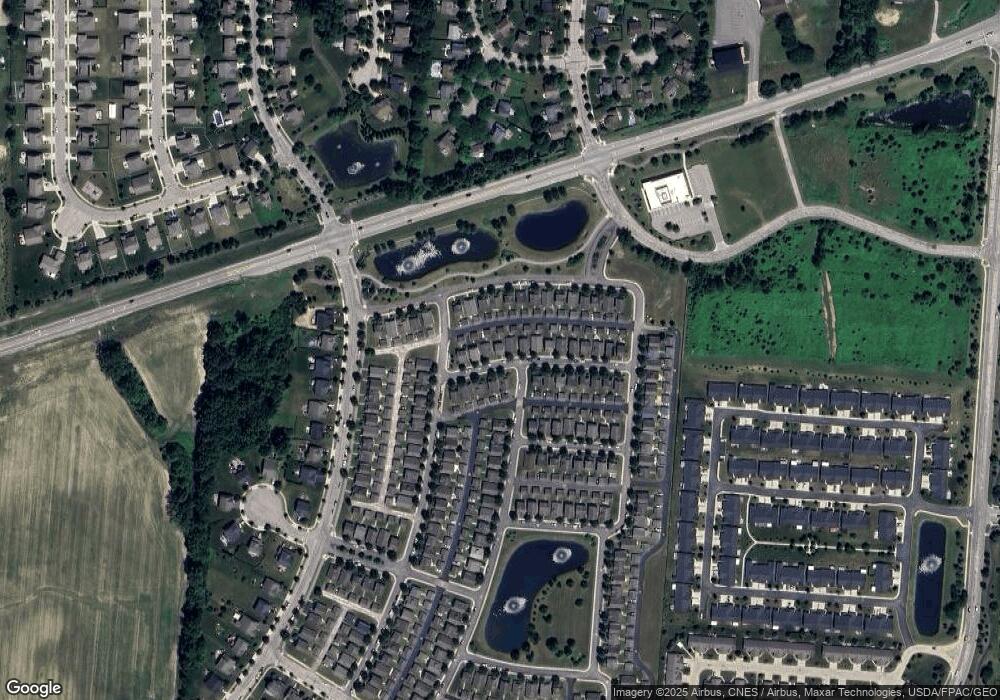166 Simon St Unit 114 Delaware, OH 43015
Estimated Value: $272,102 - $281,000
3
Beds
3
Baths
1,499
Sq Ft
$184/Sq Ft
Est. Value
About This Home
This home is located at 166 Simon St Unit 114, Delaware, OH 43015 and is currently estimated at $276,276, approximately $184 per square foot. 166 Simon St Unit 114 is a home located in Delaware County with nearby schools including Robert F. Schultz Elementary School, John C. Dempsey Middle School, and Rutherford B. Hayes High School.
Ownership History
Date
Name
Owned For
Owner Type
Purchase Details
Closed on
Apr 28, 2006
Sold by
Baxter Ladd K and Baxter Debra J
Bought by
Howe Kevin
Current Estimated Value
Home Financials for this Owner
Home Financials are based on the most recent Mortgage that was taken out on this home.
Original Mortgage
$125,910
Outstanding Balance
$72,880
Interest Rate
6.39%
Mortgage Type
Fannie Mae Freddie Mac
Estimated Equity
$203,396
Purchase Details
Closed on
Jul 30, 2003
Sold by
Dominion Homes Inc
Bought by
Baxter Ladd K and Baxter Debra J
Home Financials for this Owner
Home Financials are based on the most recent Mortgage that was taken out on this home.
Original Mortgage
$131,000
Interest Rate
5.31%
Mortgage Type
FHA
Create a Home Valuation Report for This Property
The Home Valuation Report is an in-depth analysis detailing your home's value as well as a comparison with similar homes in the area
Home Values in the Area
Average Home Value in this Area
Purchase History
| Date | Buyer | Sale Price | Title Company |
|---|---|---|---|
| Howe Kevin | $139,900 | Chicago Title | |
| Baxter Ladd K | $134,100 | Multiple |
Source: Public Records
Mortgage History
| Date | Status | Borrower | Loan Amount |
|---|---|---|---|
| Open | Howe Kevin | $125,910 | |
| Previous Owner | Baxter Ladd K | $131,000 |
Source: Public Records
Tax History
| Year | Tax Paid | Tax Assessment Tax Assessment Total Assessment is a certain percentage of the fair market value that is determined by local assessors to be the total taxable value of land and additions on the property. | Land | Improvement |
|---|---|---|---|---|
| 2024 | $3,912 | $82,750 | $12,080 | $70,670 |
| 2023 | $3,919 | $82,750 | $12,080 | $70,670 |
| 2022 | $2,745 | $50,260 | $10,500 | $39,760 |
| 2021 | $2,806 | $50,260 | $10,500 | $39,760 |
| 2020 | $2,838 | $50,260 | $10,500 | $39,760 |
| 2019 | $2,445 | $39,240 | $8,400 | $30,840 |
| 2018 | $2,479 | $39,240 | $8,400 | $30,840 |
| 2017 | $2,455 | $37,940 | $7,000 | $30,940 |
| 2016 | $2,187 | $37,940 | $7,000 | $30,940 |
| 2015 | $2,199 | $37,940 | $7,000 | $30,940 |
| 2014 | $2,234 | $37,940 | $7,000 | $30,940 |
| 2013 | $2,384 | $40,250 | $7,000 | $33,250 |
Source: Public Records
Map
Nearby Homes
- 644 Lehner Woods Blvd
- 123 Schellinger St
- 183 Schellinger St
- 512 Lehner Woods Blvd
- 69 Greenhedge Cir Unit 69
- 478 Penwell Dr Unit Lot 13903
- 370 Little Creek Dr Unit 370
- 101 Franks Field Dr Unit Lot 13845
- 107 Franks Field Dr Unit Lot 13846
- 538 Penwell Dr
- 233 Franks Field Dr Unit Lot 13880
- 0 S Houk Rd
- 573 Penwell Dr
- 865 Canal St
- 854 S Section Line Rd
- 112 Silverline Dr
- 615 S Section Line Rd
- 440 Steeplechase St
- 345 Lenell Loop
- 2961 Warrensburg Rd
- 100 Simon St Unit 125
- 130 Simon St Unit 120
- 154 Simon St Unit 116
- 160 Simon St Unit 115
- 172 Simon St Unit 113
- 178 Simon St Unit 112
- 142 Simon St Unit 118
- 148 Simon St Unit 117
- 136 Simon St Unit 119
- 124 Simon St Unit 121
- 131 Simon St Unit 131
- 143 Simon St Unit 133
- 137 Simon St
- 137 Simon St Unit 132
- 161 Simon St Unit 97
- 118 Simon St Unit 122
- 125 Simon St Unit 130
- 291 Saratoga St Unit 104
- 167 Simon St Unit 96
- 279 Saratoga St Unit 106
Your Personal Tour Guide
Ask me questions while you tour the home.
