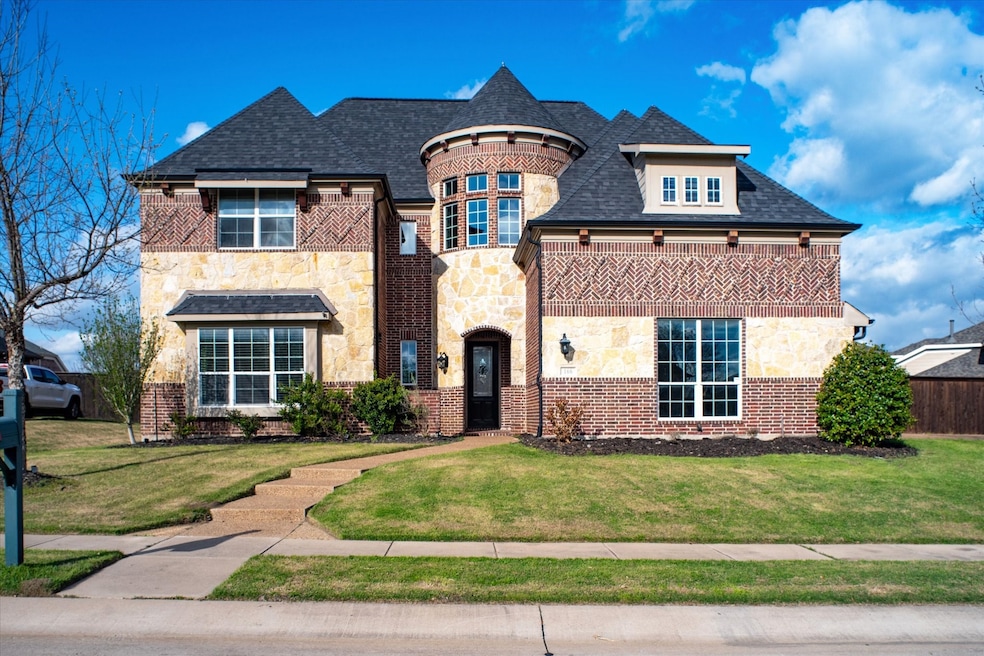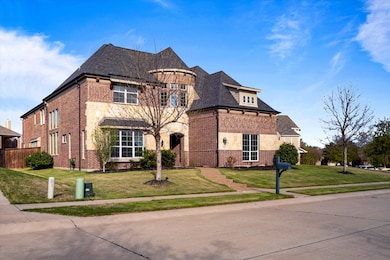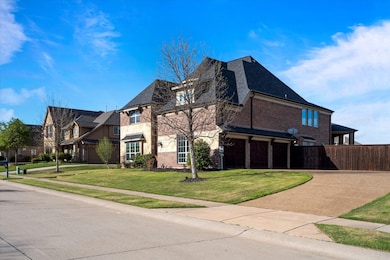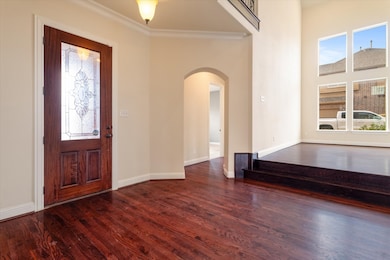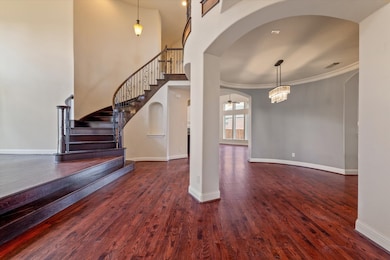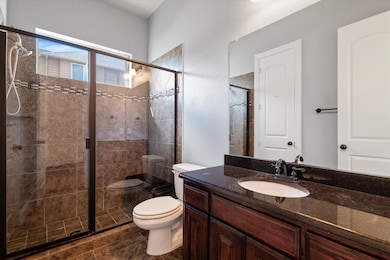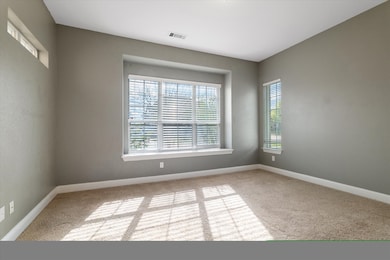166 Springbrook Dr Prosper, TX 75078
Highlights
- Traditional Architecture
- Wood Flooring
- Granite Countertops
- Cynthia A. Cockrell Elementary School Rated A
- 1 Fireplace
- Covered patio or porch
About This Home
Welcome home! This stunning property offers 5 spacious bedrooms and 4 full bathrooms, providing ample space and comfort for you and your family. With 3 expansive living areas, including a media room, there's no shortage of entertainment options or places to relax. Notably, the primary bedroom is conveniently located on the first floor, offering ease and accessibility, along with an additional bedroom featuring a full bathroom. The well appointed kitchen opens up to the main living room, and features a commercial Kitchen Aid range. Upstairs you’ll find brand new carpet throughout, the media room, game room, office space, 3 additional bedrooms and 2 full bathrooms. You’ll appreciate the spacious 3-car garage, providing plenty of storage and parking space. Located in a sought-after area, this home now feeds into Walnut Grove High School. You’ll be minutes away from restaurants and retail and a short drive from both the elementary and middle school.
Listing Agent
OnDemand Realty Brokerage Phone: 903-752-2163 License #0665117 Listed on: 07/17/2025
Home Details
Home Type
- Single Family
Est. Annual Taxes
- $13,972
Year Built
- Built in 2014
Lot Details
- 0.36 Acre Lot
- Wood Fence
- Interior Lot
- Sprinkler System
Parking
- 3 Car Attached Garage
Home Design
- Traditional Architecture
- Brick Exterior Construction
- Slab Foundation
- Composition Roof
Interior Spaces
- 4,856 Sq Ft Home
- 2-Story Property
- Wet Bar
- 1 Fireplace
- Fire and Smoke Detector
Kitchen
- Gas Range
- Dishwasher
- Kitchen Island
- Granite Countertops
- Disposal
Flooring
- Wood
- Carpet
- Tile
Bedrooms and Bathrooms
- 5 Bedrooms
- Walk-In Closet
- 4 Full Bathrooms
- Double Vanity
Outdoor Features
- Covered patio or porch
- Rain Gutters
Schools
- Cynthia A Cockrell Elementary School
- Walnut Grove High School
Utilities
- Central Air
- Heating System Uses Natural Gas
- Vented Exhaust Fan
- Tankless Water Heater
Listing and Financial Details
- Residential Lease
- Property Available on 8/12/25
- Tenant pays for all utilities
- Legal Lot and Block 19 / E
- Assessor Parcel Number R906700E01901
Community Details
Overview
- Stone Creek HOA
- Greenspoint Phase 1 Subdivision
Pet Policy
- Pets Allowed
- Pet Deposit $500
Map
Source: North Texas Real Estate Information Systems (NTREIS)
MLS Number: 21003534
APN: R-9067-00E-0190-1
- 2610 Stonybrook Dr
- 139 Townlake Dr
- 199 Townlake Dr
- 2500 Greenspoint
- 431 Lakepoint Cir
- 2711 Meadowbrook Blvd
- 2751 Langley Way
- 2230 Lewis Canyon Dr
- 2971 Calderdale Ct
- 2921 Quinton St
- 2751 Kingston St
- 730 Moorland Pass Dr
- 750 Biltmore Ln
- 810 Country Brook Ln
- 2101 Longmont Ln
- 2600 Lakeview Ct
- 2021 Longmont Ln
- 2781 Clarendon Ct
- 2231 Cold Water Dr
- 3011 Whitby St
- 931 Woodview Dr
- 880 S Coit Rd
- 1950 Thackery Ln
- 1750 Greenwood Ct
- 980 S Coit Rd
- 1802 Ridgewood Dr
- 1714 Ridgewood Dr
- 1221 Chandler Cir
- 1507 River Hill Dr
- 9083 Prestonview Dr
- 840 High Willow Dr
- 11909 Presario Rd
- 16435 Red Oak Cir N
- 1191 Pasewark Cir
- 1801 Fostermill Dr
- 11508 Zachary Ln
- 12200 Ridgeback Dr
- 202 Stone Hollow Ct
- 1104 Paluxy Ln
- 11504 Skylor Ave
