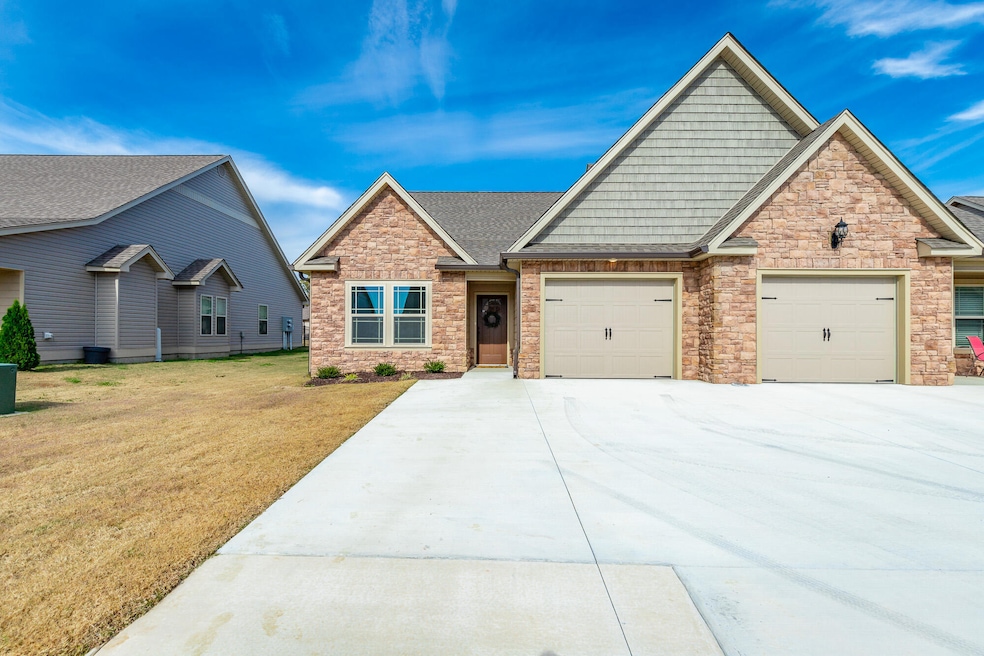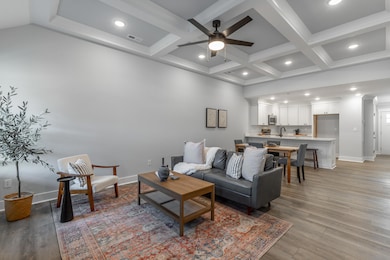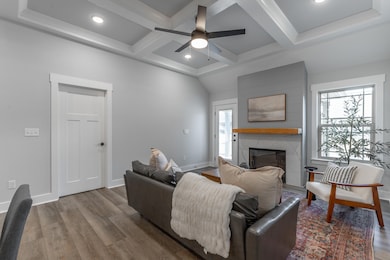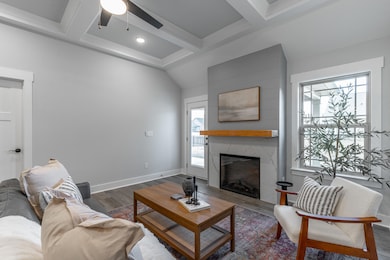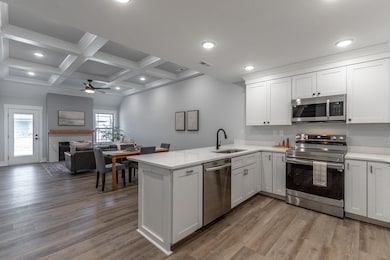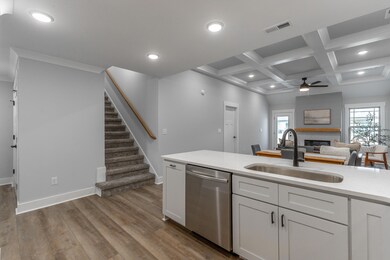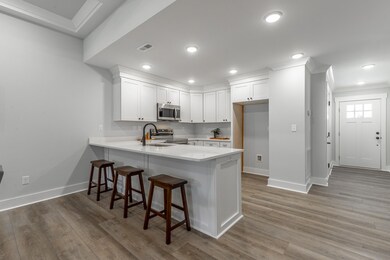
$60,000
- Land
- 0.34 Acre
- $176,471 per Acre
- 5417 Connell St
- Chattanooga, TN
Opportunity Awaits at 5417 Connell Street to build on one of the largest lots in the neighborhood. This property already has access to utilities and even the beginnings of a foundation, offering a head start for your custom home or investment project. The generous lot size provides plenty of space not only for a residence but also for outdoor living, entertaining areas, or future additions,
Jake Kellerhals Keller Williams Realty
