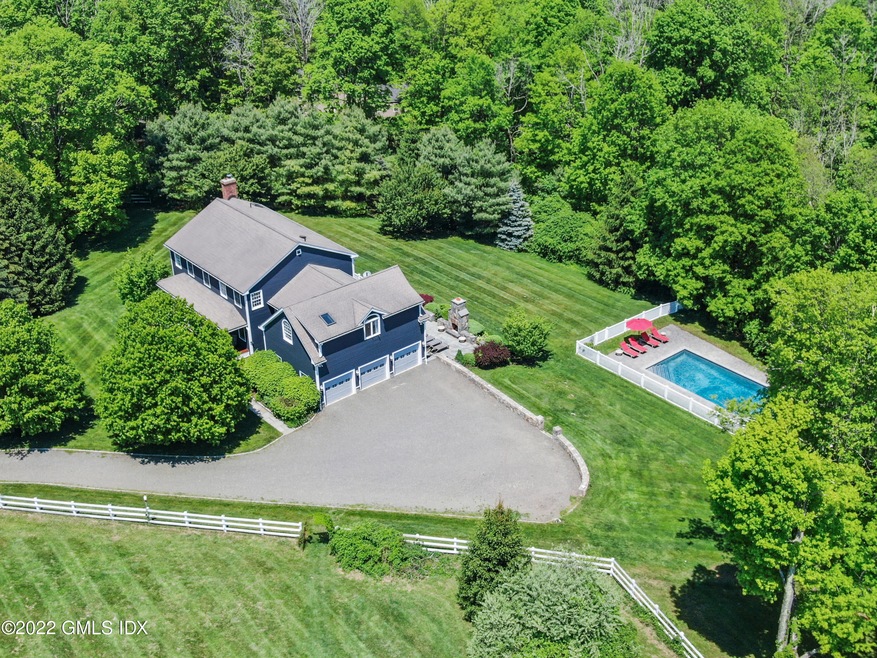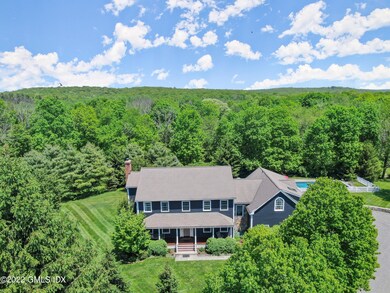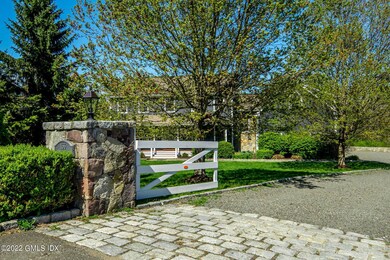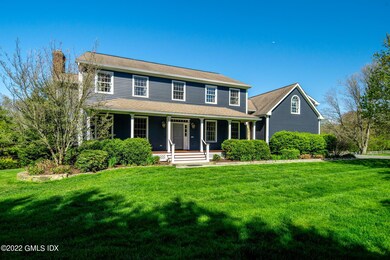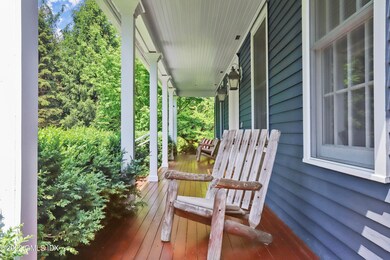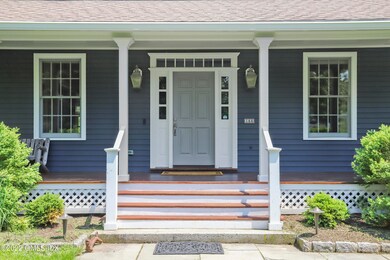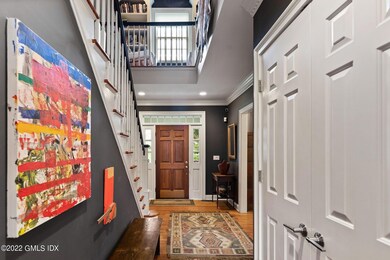
166 Sunset Hill Rd Redding, CT 06896
Highlights
- Stables
- Private Pool
- 4.44 Acre Lot
- Redding Elementary School Rated A
- Gourmet Kitchen
- Colonial Architecture
About This Home
As of October 2022Fresh & exciting home for sale in the coveted Sunset Hill section of Redding CT. This homestead is privately sited abutting Huntington Park w/ your own gated access to over 1000 acres of what can become your outdoor playground. Supremely built in 1998 & substantially updated by the current owners the outdoor highlights are a gated property w/ an in-ground heated pool, outdoor fireplace area, slate patio, decks, stables, open fields & gardens. This property consist of 2 parcels. The home is on 2.21 acres & the stable is on 2.23 acres, offering a buildable lot. The front porch welcomes you into this classic center hall colonial w/ a double height entry foyer, circular flow floorplan w/ 9' ceilings, front & rear stairs, mud room, & half bath. The open concept kitchen / family room is the heart of the home as it is spacious & bright w/ expansive windows letting the outdoors in. Upstairs the large master suite w/ vaulted ceilings, balcony & spa like bath will become your own private refuge. 3 to 4 additional bedrooms, laundry room & 2 hall baths along w/ a sweet little reading nook complete the 2nd floor. The walk out lower-level w/ 9' ceilings is an open slate. Currently used as an artist studio on one side, a family room section & gym area on the other. This is a unique offering as it provides a true country atmosphere conveniently located w/ easy access to Redding's Blue Ribbon schools, restaurants and shopping areas
Last Agent to Sell the Property
William Raveis Real Estate License #RES.0760642 Listed on: 06/01/2022

Home Details
Home Type
- Single Family
Est. Annual Taxes
- $17,832
Year Built
- Built in 1998 | Remodeled in 2013
Lot Details
- 4.44 Acre Lot
- Fenced Yard
- Property has an invisible fence for dogs
- Property is zoned OT - Out of Town
Home Design
- Colonial Architecture
- Asphalt Roof
- Clapboard
Interior Spaces
- 5,156 Sq Ft Home
- Rear Stairs
- Bookcases
- High Ceiling
- 1 Fireplace
- French Doors
- Home Office
- Play Room
- Partially Finished Basement
- Walk-Out Basement
- Pull Down Stairs to Attic
Kitchen
- Gourmet Kitchen
- Kitchen Island
Bedrooms and Bathrooms
- 5 Bedrooms
- En-Suite Primary Bedroom
Parking
- Attached Garage
- Automatic Garage Door Opener
- Garage Door Opener
Outdoor Features
- Private Pool
- Balcony
- Deck
- Terrace
- Shed
Horse Facilities and Amenities
- Stables
Utilities
- Forced Air Heating and Cooling System
- Heating System Uses Oil
- Propane
- Well
- Oil Water Heater
- Septic Tank
Listing and Financial Details
- Assessor Parcel Number 2 23
Similar Homes in Redding, CT
Home Values in the Area
Average Home Value in this Area
Property History
| Date | Event | Price | Change | Sq Ft Price |
|---|---|---|---|---|
| 10/06/2022 10/06/22 | Sold | $1,675,000 | -11.6% | $325 / Sq Ft |
| 06/01/2022 06/01/22 | For Sale | $1,895,000 | +116.6% | $368 / Sq Ft |
| 09/10/2013 09/10/13 | Sold | $875,000 | -2.2% | $226 / Sq Ft |
| 08/11/2013 08/11/13 | Pending | -- | -- | -- |
| 07/25/2013 07/25/13 | For Sale | $895,000 | -- | $231 / Sq Ft |
Tax History Compared to Growth
Tax History
| Year | Tax Paid | Tax Assessment Tax Assessment Total Assessment is a certain percentage of the fair market value that is determined by local assessors to be the total taxable value of land and additions on the property. | Land | Improvement |
|---|---|---|---|---|
| 2022 | $18,104 | $543,000 | $161,100 | $381,900 |
| 2021 | $17,832 | $543,000 | $161,100 | $381,900 |
Agents Affiliated with this Home
-

Seller's Agent in 2022
Anthony Ardino
William Raveis Real Estate
(203) 249-9833
5 in this area
85 Total Sales
-

Buyer's Agent in 2022
Charles Magyar
William Raveis Real Estate
(203) 622-8623
2 in this area
57 Total Sales
-
R
Buyer Co-Listing Agent in 2022
Rita Magyar
William Raveis Real Estate
1 in this area
47 Total Sales
-

Seller's Agent in 2013
Lisa Pompeo
William Pitt
(203) 240-2937
20 in this area
40 Total Sales
-

Buyer's Agent in 2013
Marilyn Sloper
Coldwell Banker Realty
(203) 770-6240
42 in this area
45 Total Sales
Map
Source: Greenwich Association of REALTORS®
MLS Number: 115930
APN: REDD M:2 L:23
- 168 Sunset Hill Rd
- 86 Pocahontas Rd
- 36 Pheasant Ridge Rd
- 19 Pheasant Ridge Rd
- 28 Sunnyview Dr
- 38 Aunt Pattys Ln W
- 23 Aunt Pattys Ln W
- 98 Hopewell Woods Rd
- 31 Katrina Cir
- 17 Raven Crest Dr
- 7 Equestrian Ridge
- 2 Wentworth Dr
- 43 Katrina Cir
- 356 Black Rock Turnpike
- 235 Lonetown Rd
- 296 Black Rock Turnpike
- 471 Newtown Turnpike
- 149 Limekiln Rd
- 31 Poverty Hollow Rd
- 279 Black Rock Turnpike
