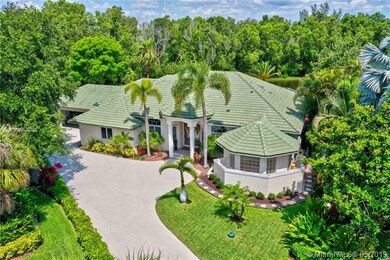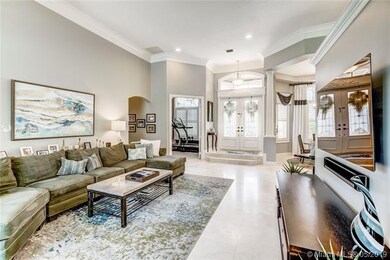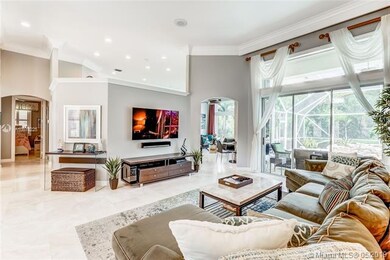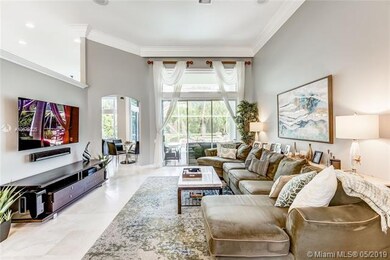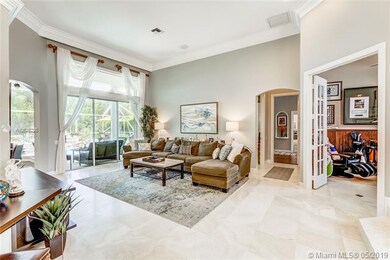
166 Tuscan Cir Jupiter, FL 33458
Highlights
- Lake Front
- Heated In Ground Pool
- Gated Community
- Limestone Creek Elementary School Rated A-
- Sitting Area In Primary Bedroom
- Deck
About This Home
As of July 2019Enjoy the ultimate in Florida living in this stunning 5 BR 3.5BA home nestled on a private cul-de-sac in a fabulous neighborhood. Designed for indoor-outdoor living, the private backyard boasts a custom designed pool w rock waterfall & heated spa overlooking fabulous views of the lake and preserves.Casual elegance is exhibited from the columned front double door to the impressive raised foyer and thru-out the open bright floor plan. Beautifully appointed w/ triple crown molding, travertine and wood floors, soaring ceilings, plantation shutters. Freshly painted with minimalistic hues. A newly renovated gourmet kitchen has ALL of the most desired features and new slate GE appliances. The expansive master includes spacious closets and luxurious master bath. Plus a bonus private guest suite.
Last Agent to Sell the Property
Jupiter By the Sea Realty Inc License #3053558 Listed on: 05/18/2019
Home Details
Home Type
- Single Family
Est. Annual Taxes
- $10,470
Year Built
- Built in 1995
Lot Details
- 0.32 Acre Lot
- 100 Ft Wide Lot
- Lake Front
- Cul-De-Sac
- Southeast Facing Home
- Property is zoned R1-A (ci
HOA Fees
- $193 Monthly HOA Fees
Parking
- 2 Car Attached Garage
- Automatic Garage Door Opener
- Driveway
- Open Parking
Property Views
- Lake
- Pool
Home Design
- Tile Roof
- Concrete Roof
Interior Spaces
- 3,587 Sq Ft Home
- 1-Story Property
- Custom Mirrors
- Central Vacuum
- Built-In Features
- Vaulted Ceiling
- Family Room
- Formal Dining Room
- Den
Kitchen
- Breakfast Area or Nook
- Built-In Oven
- Electric Range
- Microwave
- Ice Maker
- Dishwasher
- Snack Bar or Counter
- Disposal
Flooring
- Wood
- Marble
Bedrooms and Bathrooms
- 5 Bedrooms
- Sitting Area In Primary Bedroom
- Walk-In Closet
- In-Law or Guest Suite
- Dual Sinks
- Roman Tub
- Separate Shower in Primary Bathroom
Laundry
- Laundry in Utility Room
- Dryer
- Washer
Pool
- Heated In Ground Pool
- Fence Around Pool
Outdoor Features
- Deck
- Patio
- Exterior Lighting
- Outdoor Grill
Schools
- Limestone Creek Elementary School
- Jupiter Middle School
- Jupiter High School
Utilities
- Central Heating and Cooling System
- Electric Water Heater
Listing and Financial Details
- Assessor Parcel Number 30424027140000880
Community Details
Overview
- North Fork,North Fork Subdivision, Zecca Custom Floorplan
- Maintained Community
Security
- Gated Community
Ownership History
Purchase Details
Home Financials for this Owner
Home Financials are based on the most recent Mortgage that was taken out on this home.Purchase Details
Home Financials for this Owner
Home Financials are based on the most recent Mortgage that was taken out on this home.Purchase Details
Home Financials for this Owner
Home Financials are based on the most recent Mortgage that was taken out on this home.Purchase Details
Purchase Details
Home Financials for this Owner
Home Financials are based on the most recent Mortgage that was taken out on this home.Purchase Details
Home Financials for this Owner
Home Financials are based on the most recent Mortgage that was taken out on this home.Purchase Details
Home Financials for this Owner
Home Financials are based on the most recent Mortgage that was taken out on this home.Similar Homes in Jupiter, FL
Home Values in the Area
Average Home Value in this Area
Purchase History
| Date | Type | Sale Price | Title Company |
|---|---|---|---|
| Warranty Deed | $780,000 | Optima Title Inc | |
| Warranty Deed | $650,000 | K Title Co Llc | |
| Warranty Deed | $625,000 | Princeton Title & Escrow Llc | |
| Interfamily Deed Transfer | -- | Attorney | |
| Warranty Deed | $575,000 | South Florida Title Insurers | |
| Warranty Deed | $650,000 | Attorney | |
| Warranty Deed | $90,000 | -- |
Mortgage History
| Date | Status | Loan Amount | Loan Type |
|---|---|---|---|
| Open | $166,900 | Credit Line Revolving | |
| Open | $621,500 | New Conventional | |
| Closed | $624,000 | New Conventional | |
| Previous Owner | $584,935 | New Conventional | |
| Previous Owner | $417,000 | New Conventional | |
| Previous Owner | $417,000 | Purchase Money Mortgage | |
| Previous Owner | $400,000 | Credit Line Revolving | |
| Previous Owner | $311,200 | No Value Available |
Property History
| Date | Event | Price | Change | Sq Ft Price |
|---|---|---|---|---|
| 07/08/2019 07/08/19 | Sold | $780,000 | -5.9% | $217 / Sq Ft |
| 05/18/2019 05/18/19 | For Sale | $829,000 | +27.5% | $231 / Sq Ft |
| 03/01/2016 03/01/16 | Sold | $650,000 | -12.0% | $181 / Sq Ft |
| 01/31/2016 01/31/16 | Pending | -- | -- | -- |
| 06/08/2015 06/08/15 | For Sale | $739,000 | +18.2% | $206 / Sq Ft |
| 03/14/2014 03/14/14 | Sold | $625,000 | -6.7% | $174 / Sq Ft |
| 02/12/2014 02/12/14 | Pending | -- | -- | -- |
| 11/08/2013 11/08/13 | For Sale | $669,900 | +16.5% | $187 / Sq Ft |
| 05/31/2012 05/31/12 | Sold | $575,000 | -10.1% | $160 / Sq Ft |
| 05/01/2012 05/01/12 | Pending | -- | -- | -- |
| 10/29/2011 10/29/11 | For Sale | $639,888 | -- | $178 / Sq Ft |
Tax History Compared to Growth
Tax History
| Year | Tax Paid | Tax Assessment Tax Assessment Total Assessment is a certain percentage of the fair market value that is determined by local assessors to be the total taxable value of land and additions on the property. | Land | Improvement |
|---|---|---|---|---|
| 2024 | $12,741 | $732,030 | -- | -- |
| 2023 | $12,528 | $710,709 | $0 | $0 |
| 2022 | $12,204 | $690,009 | $0 | $0 |
| 2021 | $12,091 | $669,912 | $0 | $0 |
| 2020 | $12,073 | $660,663 | $288,000 | $372,663 |
| 2019 | $10,989 | $595,031 | $0 | $0 |
| 2018 | $10,470 | $583,936 | $0 | $0 |
| 2017 | $10,462 | $571,926 | $200,261 | $371,665 |
| 2016 | $11,506 | $571,498 | $0 | $0 |
| 2015 | $10,623 | $549,910 | $0 | $0 |
| 2014 | $10,723 | $502,502 | $0 | $0 |
Agents Affiliated with this Home
-
Joy Phillippi
J
Seller's Agent in 2019
Joy Phillippi
Jupiter By the Sea Realty Inc
(561) 301-8079
19 Total Sales
-
Michelle Zwart

Seller's Agent in 2016
Michelle Zwart
Continental Properties, Inc.
(561) 906-1263
138 Total Sales
-
Jason Zwart
J
Seller Co-Listing Agent in 2016
Jason Zwart
Continental Properties, Inc.
(561) 254-7576
30 Total Sales
-
P
Buyer's Agent in 2016
Peter ReJune
Inactive Member
-
Robin Carradini
R
Seller's Agent in 2014
Robin Carradini
Donohue Real Estate, LLC
(561) 818-6188
5 Total Sales
-
Eric Pruitt

Seller's Agent in 2012
Eric Pruitt
RE/MAX
(561) 346-0555
235 Total Sales
Map
Source: MIAMI REALTORS® MLS
MLS Number: A10676225
APN: 30-42-40-27-14-000-0880
- 19150 SE Jupiter Rd
- 19960 Earlwood Dr
- 18981 SE Outrigger Ln
- 18999 SE Kokomo Ln
- 8208 SE Red Root Way
- 19085 SE Coral Reef Ln
- 18974 SE Jupiter River Dr
- 18940 SE Castle Rd
- 18880 SE Castle Rd
- 18917 SE Loxahatchee River Rd
- 138 Victorian Ln
- 125 Renaissance Cir
- 7802 SE Canaan Way
- 7934 SE Country Estates Way
- 19028 SE Windward Island Ln
- 8733 SE Compass Island Way
- 8320 SE Pennock Trail
- Xxx SE Peach Way
- 8627 SE Merritt Way
- 6621 Woodlake Rd

