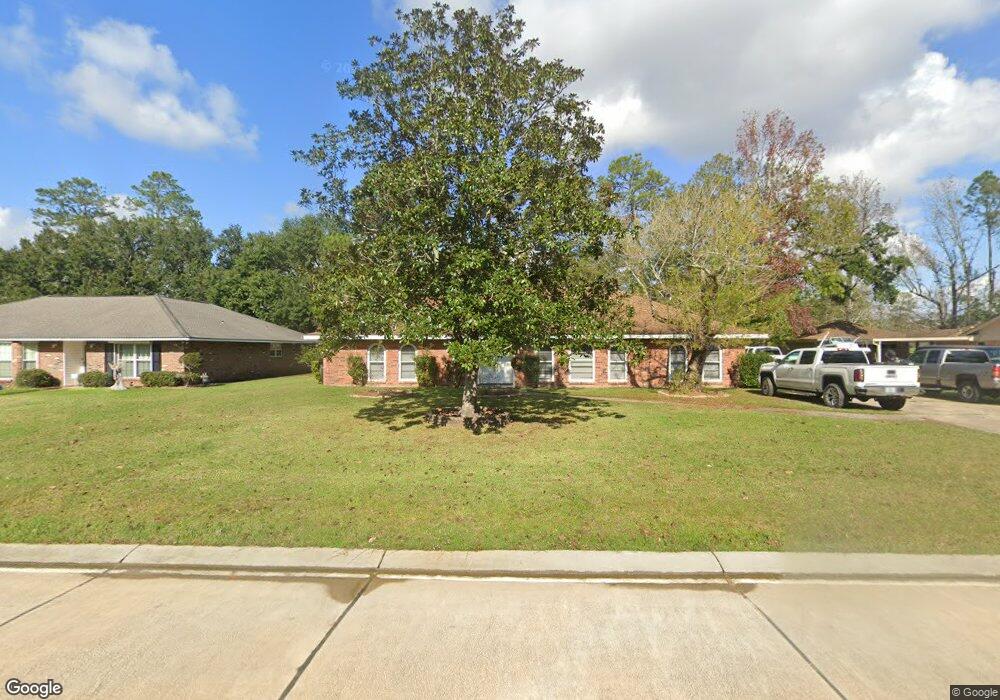166 W Pinewood Dr Slidell, LA 70458
Highlights
- 2 Car Detached Garage
- Central Heating and Cooling System
- Rectangular Lot
- Whispering Forest Elementary School Rated A-
- Property is in excellent condition
- Fenced
About This Home
Spacious and inviting 4-bedroom, 3.5-bath home in Country Club Estates with gorgeous views overlooking the 4th hole of Pinewood Golf Course! This home offers plenty of room to spread out with two primary suites, perfect for multi-generational living or guests. The large kitchen is ideal for gathering and entertaining, complemented by a formal dining room, cozy living area, and additional den for flexible living space. Outside, enjoy the peaceful setting on a spacious lot with a detached garage and plenty of room to relax or play. Whether you’re sipping coffee and taking in the golf course views or hosting family and friends, this home offers comfort and charm in a beautiful setting.
Home Details
Home Type
- Single Family
Est. Annual Taxes
- $2,902
Year Built
- Built in 1972
Lot Details
- 0.34 Acre Lot
- Lot Dimensions are 100x150
- Fenced
- Rectangular Lot
- Property is in excellent condition
Parking
- 2 Car Detached Garage
Home Design
- Brick Exterior Construction
- Slab Foundation
Interior Spaces
- 2,833 Sq Ft Home
- Property has 1 Level
Bedrooms and Bathrooms
- 4 Bedrooms
Additional Features
- Outside City Limits
- Central Heating and Cooling System
Listing and Financial Details
- Security Deposit $2,850
- Tenant pays for electricity, gas, water
- Assessor Parcel Number 83990
Community Details
Overview
- Country Club Subdivision
Pet Policy
- Breed Restrictions
Map
Source: ROAM MLS
MLS Number: 2525099
APN: 83990
- 336 Country Club Blvd
- 102 S Jayson Dr
- 217 Scott Dr
- 206 Brittany Ln
- 115 Spruce Cir
- 223 Hummingbird Ln
- 180 Whisperwood Blvd
- 102 Everest Dr
- 306 Clover Dr
- 120 Village St Unit 2
- 110 N Kings Ct
- 3400 Pelican Pointe Dr
- 1526 Richmond Dr
- 893 Brownswitch Rd Unit 211
- 893 Brownswitch Rd Unit 201
- 614 Bellingrath Ln
- 105 Kempsey Ct
- 143 Nickel Loop
- 1375 Shortcut Hwy Unit C
- 2020 11th St

