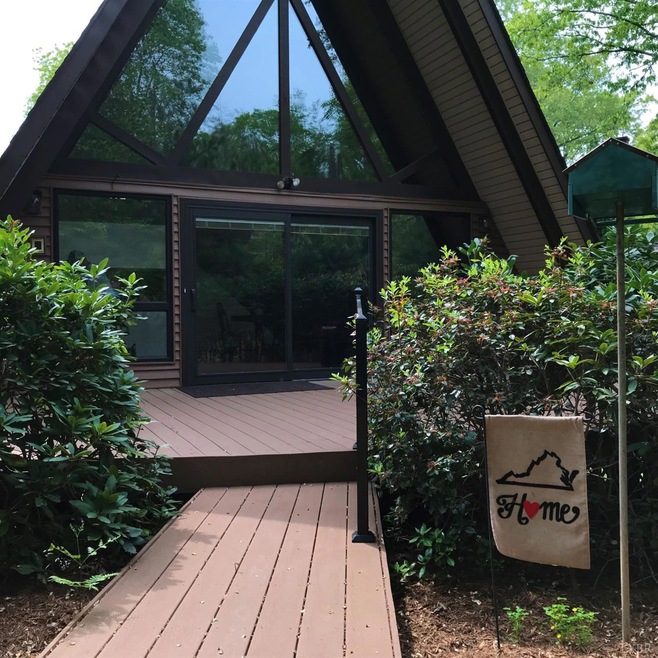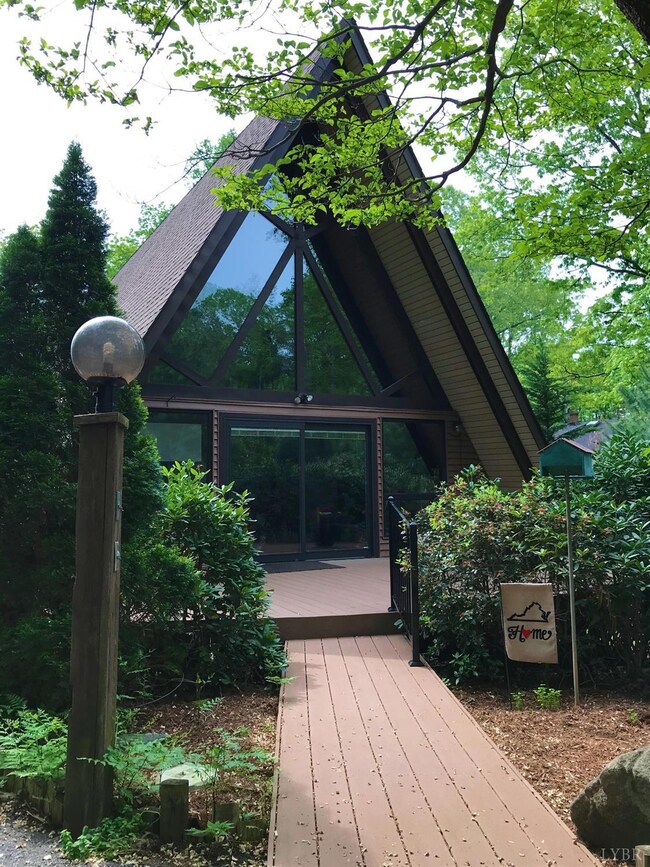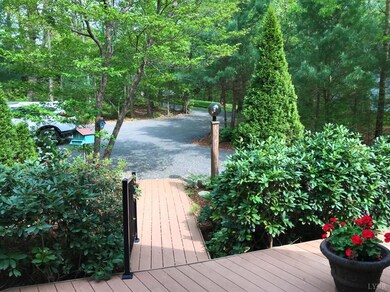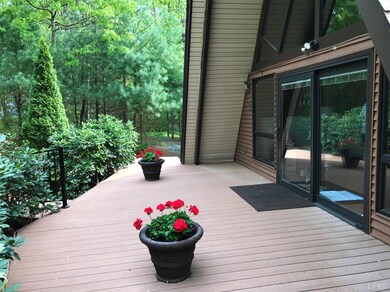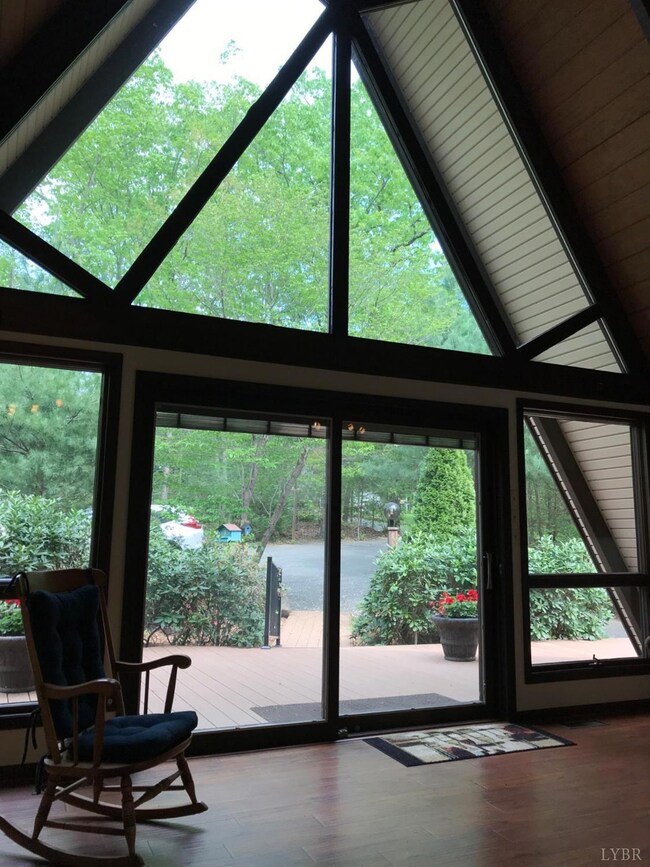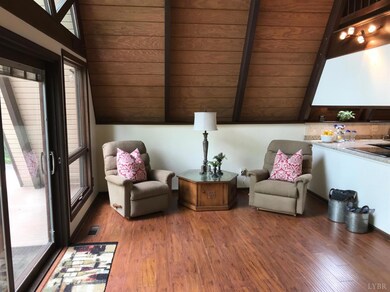
166 Walnut Cir Appomattox, VA 24522
Highlights
- 2.18 Acre Lot
- Wood Burning Stove
- Main Floor Bedroom
- A-Frame Home
- Secluded Lot
- Separate Outdoor Workshop
About This Home
As of July 2021One owner custom A-frame designed by photographer Robert Pankey. Just minutes from historic downtown Appomattox. Home is tucked away among mature trees on 2.18 acres in the Walnut Place neighborhood. This is truly a unique home with lots of character. Main level features open floor plan, beautiful rock fireplace with gas logs, granite counter tops and stainless appliances, walk-in pantry, master suite with all seasons sun room. Upstairs offers 2nd bedroom, 2nd full bath and balcony room perfect for an office. Basement has 3rd bedroom with walk-in closet, another room that could be a bedroom or office, large room great for den or media room, and half bath. Paved and concrete driveway, large 24x24 detached garage, workshop and storage building, large carport for the RV or boat. Landscaped including a koi pond. This is a must see property. Only 24 miles to Liberty University.
Last Agent to Sell the Property
Karl Miller Realty LLC License #0225086145 Listed on: 04/29/2019
Home Details
Home Type
- Single Family
Est. Annual Taxes
- $1,100
Year Built
- Built in 1980
Lot Details
- 2.18 Acre Lot
- Landscaped
- Secluded Lot
- Garden
Parking
- 2 Car Attached Garage
Home Design
- A-Frame Home
- Shingle Roof
Interior Spaces
- 1,679 Sq Ft Home
- 1.5-Story Property
- Central Vacuum
- Ceiling Fan
- Skylights
- Wood Burning Stove
- Gas Log Fireplace
- Living Room with Fireplace
- Washer and Dryer Hookup
Kitchen
- Electric Range
- Microwave
- Dishwasher
Flooring
- Carpet
- Laminate
- Tile
- Vinyl
Bedrooms and Bathrooms
- 3 Bedrooms
- Main Floor Bedroom
- En-Suite Primary Bedroom
Basement
- Heated Basement
- Walk-Out Basement
- Interior and Exterior Basement Entry
- Laundry in Basement
Outdoor Features
- Separate Outdoor Workshop
- Shed
Schools
- Appomattox Elementary School
- Appomattox Midl Middle School
- Appomattox High School
Utilities
- Heat Pump System
- Electric Water Heater
- Septic Tank
Community Details
- Walton Place Subdivision
Listing and Financial Details
- Assessor Parcel Number 75A213D
Ownership History
Purchase Details
Similar Homes in Appomattox, VA
Home Values in the Area
Average Home Value in this Area
Purchase History
| Date | Type | Sale Price | Title Company |
|---|---|---|---|
| Deed | -- | -- |
Property History
| Date | Event | Price | Change | Sq Ft Price |
|---|---|---|---|---|
| 07/09/2021 07/09/21 | Sold | $265,004 | +4.0% | $148 / Sq Ft |
| 05/24/2021 05/24/21 | Pending | -- | -- | -- |
| 05/20/2021 05/20/21 | For Sale | $254,900 | +24.3% | $142 / Sq Ft |
| 06/03/2019 06/03/19 | Sold | $205,000 | -1.7% | $122 / Sq Ft |
| 05/20/2019 05/20/19 | Pending | -- | -- | -- |
| 04/29/2019 04/29/19 | For Sale | $208,500 | +6.4% | $124 / Sq Ft |
| 03/31/2016 03/31/16 | Sold | $196,000 | -2.0% | $175 / Sq Ft |
| 02/09/2016 02/09/16 | Pending | -- | -- | -- |
| 01/27/2016 01/27/16 | For Sale | $199,900 | -- | $178 / Sq Ft |
Tax History Compared to Growth
Tax History
| Year | Tax Paid | Tax Assessment Tax Assessment Total Assessment is a certain percentage of the fair market value that is determined by local assessors to be the total taxable value of land and additions on the property. | Land | Improvement |
|---|---|---|---|---|
| 2025 | $980 | $155,600 | $31,700 | $123,900 |
| 2024 | $980 | $155,600 | $31,700 | $123,900 |
| 2023 | $980 | $155,600 | $31,700 | $123,900 |
| 2022 | $980 | $155,600 | $31,700 | $123,900 |
| 2021 | $980 | $155,600 | $31,700 | $123,900 |
| 2020 | $980 | $155,600 | $31,700 | $123,900 |
| 2019 | $938 | $144,300 | $29,700 | $114,600 |
| 2018 | $938 | $144,300 | $29,700 | $114,600 |
| 2017 | $938 | $144,300 | $29,700 | $114,600 |
| 2016 | $938 | $144,300 | $29,700 | $114,600 |
| 2014 | -- | $144,300 | $29,700 | $114,600 |
| 2013 | -- | $149,300 | $29,700 | $119,600 |
Agents Affiliated with this Home
-
M
Seller's Agent in 2021
Meagan Templeton
Magnolia Mountain Realty
(434) 238-0586
1 in this area
9 Total Sales
-
R
Buyer's Agent in 2021
Ryan Harris
Mark A. Dalton & Co., Inc.
(434) 238-6293
1 in this area
44 Total Sales
-

Seller's Agent in 2019
Marie Mitchell
Karl Miller Realty LLC
(434) 907-0424
141 Total Sales
-
W
Seller's Agent in 2016
Wendy Reddy
Reddy Real Estate, Inc.
(434) 258-4121
2 in this area
112 Total Sales
-
E
Buyer's Agent in 2016
Ellissa Bowen
Mark A. Dalton & Co., Inc.
(434) 907-6222
1 in this area
31 Total Sales
Map
Source: Lynchburg Association of REALTORS®
MLS Number: 318274
APN: 75A( 2) 13D
- 312 Walton Dr
- 1618 Purdum Mill Rd
- 1425 Purdum Mill Rd
- 336 Somerset Dr
- 4375 Pumping Station Rd
- 4550 Pumping Station Rd
- 207 Sunnydale Ave
- 4597 Pumping Station Rd
- 208 Lee Grant Ave
- 212 Cornfield Ln
- 465 Soybean Dr
- 173 Pine Tag Ln
- 356 Ferguson St
- 310 Morton Ln
- 1670 Church St
- 0 Country Club Rd
- 288 Golfers Cir
- 337 Virginia Ave
- 2246 Country Club Rd
- 560 Evergreen Ave
