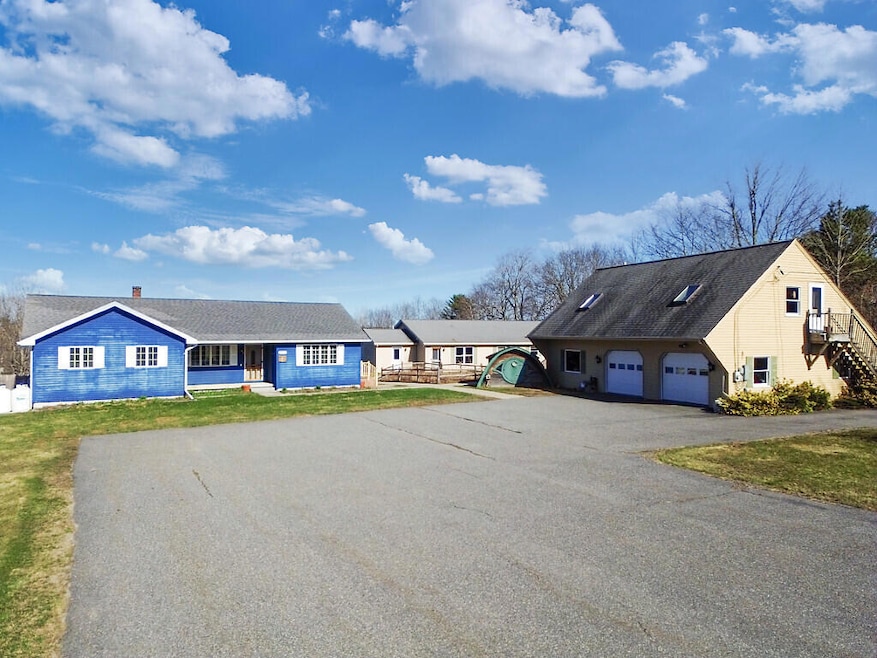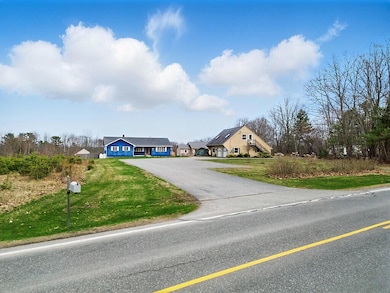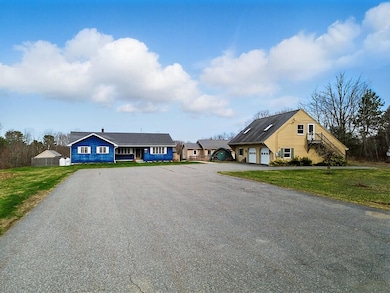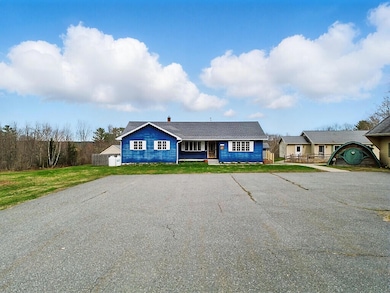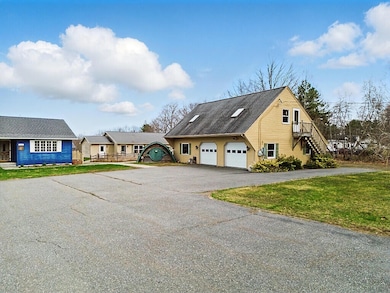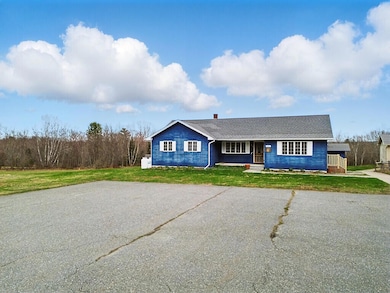Estimated payment $3,377/month
Highlights
- In Ground Pool
- 5.8 Acre Lot
- Ranch Style House
- Finished Room Over Garage
- Deck
- Wood Flooring
About This Home
MOTIVATED SELLERS!!
A mixed use property is rare and this one is even more so!
Situated on almost 6 acres this parcel comes with 3 separate buildings.
The main residence offers an open and spacious floor plan with a huge but warm and inviting kitchen, dining area, breakfast nook, living room, 2 modest sized bedrooms and a full bathroom with tiled glass shower. Off the living room is a deck that walks down to a patio with an inground pool and pool house. The basement is large, full, and finished with two additional bedrooms with closets. One of which is currently being used for storage but has two forms of egress that includes a doghouse door. There is also a family room and large laundry room that could easily be turned into a 2nd bathroom if you just add a vanity, toilet, and sink.
Take a stroll down the walk way to a one level living ranch (once used as a daycare) with mirrored floor plans each one containing a large living area with a bedroom, kitchenette, and full bathroom. Each side has its own entrance which makes it a perfect set up for renting as an onsite investment property or air bnb.
As if that wasn't enough adjacent to the two ranches is a large oversized 2 car garage with an in law apartment above. The apartment is a studio with a kitchenette and full bathroom. Again with separate entrances so you can park your vehicles and store your stuff without interfering with a tenant or family member above. If you have no use for a tenant its a great place for additional storage or you could make it into a yoga studio!
With lots of room and lots of options this property is a fantastic opportunity to make your dreams reality!
Home Details
Home Type
- Single Family
Est. Annual Taxes
- $7,633
Year Built
- Built in 1988
Lot Details
- 5.8 Acre Lot
- Rural Setting
- Fenced
- Landscaped
- Level Lot
- Open Lot
- Sprinkler System
- Property is zoned Res/ Com
Parking
- 2 Car Detached Garage
- Finished Room Over Garage
- Gravel Driveway
Home Design
- Ranch Style House
- Wood Frame Construction
- Shingle Roof
- Vinyl Siding
Interior Spaces
- Built-In Features
- Family Room
- Living Room
- Dining Room
- Bonus Room
- Fire Sprinkler System
- Breakfast Area or Nook
- Laundry Room
Flooring
- Wood
- Carpet
- Laminate
- Tile
- Vinyl
Bedrooms and Bathrooms
- 6 Bedrooms
- In-Law or Guest Suite
- 3 Full Bathrooms
- Shower Only
Finished Basement
- Walk-Out Basement
- Basement Fills Entire Space Under The House
- Doghouse Basement Entry
Outdoor Features
- In Ground Pool
- Deck
- Shed
- Outbuilding
Utilities
- No Cooling
- Forced Air Heating System
- Heating System Uses Kerosene
- Heating System Uses Propane
- Radiant Heating System
- Heating System Mounted To A Wall or Window
- Baseboard Heating
- Power Generator
- Natural Gas Not Available
- Private Water Source
- Well
- Septic System
- Septic Design Available
Community Details
- No Home Owners Association
- Community Storage Space
Listing and Financial Details
- Tax Lot 20
- Assessor Parcel Number CHIN-000013-000000-000020
Map
Home Values in the Area
Average Home Value in this Area
Tax History
| Year | Tax Paid | Tax Assessment Tax Assessment Total Assessment is a certain percentage of the fair market value that is determined by local assessors to be the total taxable value of land and additions on the property. | Land | Improvement |
|---|---|---|---|---|
| 2024 | $7,633 | $652,400 | $35,400 | $617,000 |
| 2023 | $6,846 | $558,400 | $32,200 | $526,200 |
| 2022 | $6,578 | $545,900 | $32,200 | $513,700 |
| 2021 | $6,720 | $466,700 | $32,200 | $434,500 |
| 2020 | $2,721 | $406,800 | $32,200 | $374,600 |
| 2019 | $1,777 | $374,100 | $32,200 | $341,900 |
| 2018 | $3,947 | $353,900 | $29,900 | $324,000 |
| 2017 | $506 | $353,900 | $29,900 | $324,000 |
| 2016 | $5,485 | $353,900 | $29,900 | $324,000 |
| 2015 | $5,521 | $353,900 | $29,900 | $324,000 |
| 2014 | $2,938 | $194,600 | $29,900 | $164,700 |
Property History
| Date | Event | Price | List to Sale | Price per Sq Ft |
|---|---|---|---|---|
| 09/17/2025 09/17/25 | Price Changed | $520,000 | -2.8% | $94 / Sq Ft |
| 08/13/2025 08/13/25 | Price Changed | $535,000 | -7.0% | $97 / Sq Ft |
| 07/11/2025 07/11/25 | Price Changed | $575,000 | -3.4% | $104 / Sq Ft |
| 04/26/2025 04/26/25 | For Sale | $595,000 | -- | $107 / Sq Ft |
Purchase History
| Date | Type | Sale Price | Title Company |
|---|---|---|---|
| Warranty Deed | -- | -- |
Mortgage History
| Date | Status | Loan Amount | Loan Type |
|---|---|---|---|
| Open | $280,000 | New Conventional |
Source: Maine Listings
MLS Number: 1620400
APN: CHIN-000013-000000-000020
- 283 Weeks Mills Rd
- 368 Windsor Rd
- 335 Weeks Mills Rd
- 140 Ingraham Rd
- 263 Rockwood Dr
- 18 South Rd
- 170 Rockwood Dr
- 0 Park Ln Unit 1630167
- 72 Chadwick Way
- 169 Park Ln
- 125 Park Ln
- Lot 10 Star Gazing Way
- 139 Maine 3
- 347 61st Fire Rd
- 0 Route 3 Unit 1614660
- 0 Route 3 Unit 1634131
- 282 Pierces Point Rd
- 64 53rd Fire Rd
- 14 King Rd
- 19 King Rd
- 513 Main St Unit 6
- 45 Pleasant View Ridge Rd Unit 2
- 3 Gilman St Unit 2
- 8 Howe St
- 8 Howe St
- 80 Eight Rod Rd Unit 2
- 6 York St Unit 2
- 16 Kendall St
- 71 Arsenal St Unit 2
- 14 Swan St Unit 2
- 210 Mount Vernon Ave Unit 2
- 84 Court St
- 21 Crestwood Dr
- 216 Water St Unit 2
- 10 Grand St Unit 10 Grand #1
- 61 Darin Dr
- 145 Water St Unit 2
- 14 Rancourt Ave Unit B
- 1020 Summerhaven Rd
- 3 Carey Ln Unit 2
