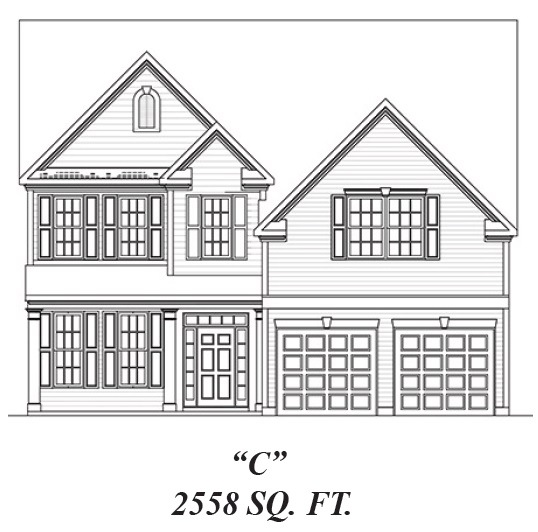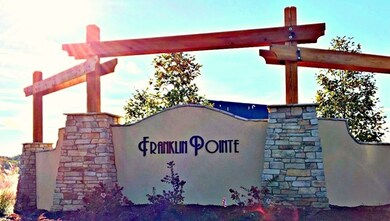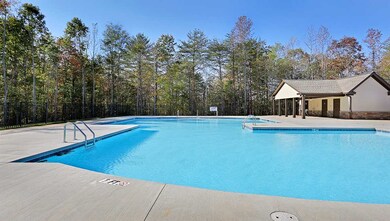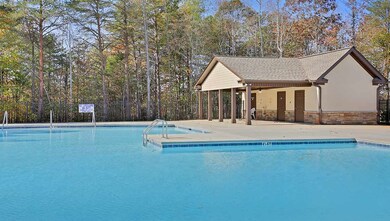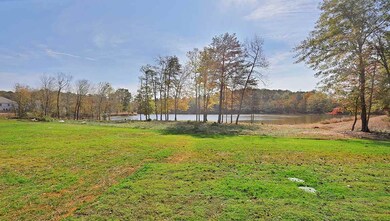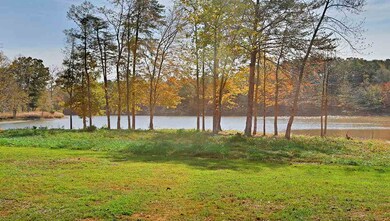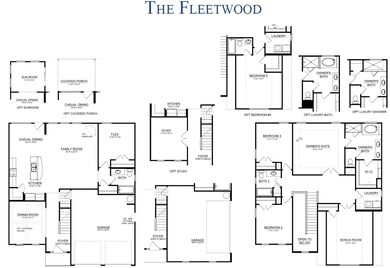
Highlights
- Water Access
- Open Floorplan
- Mountain View
- Abner Creek Academy Rated A-
- Craftsman Architecture
- Wood Flooring
About This Home
As of December 2018This 2 story, 4 bedroom, 3 full bath home welcomes you with a grand 2 story foyer and formal dining room. The chef's kitchen is complete with granite countertops, large island with seating, recessed lighting, and Frigidaire stainless steel appliances including a gas range, dishwasher, and microwave. Chair rail and wainscoting in foyer and formal dining room and double crown molding throughout much of the main level. The formal dining room showcases a beautiful coffered ceiling. The great room with gas fireplace features a wall of windows overlooking the back yard. A flex room or 4th bedroom and full bath with raised-height vanity and granite countertop are located on the main level. Upstairs you will enter through double doors into the spacious owner's suite complete with trey ceiling. The owner's bath has an oversized tile shower and separate soaking tub and tile flooring along with access to the walk-in closet. The owner's walk in closet has a unique feature, a door that leads directly to the laundry room! Two bedrooms, a full bath, and a large bonus room with a closet rounds out the upstairs. This home is complete with 5 inch hardwood flooring on all of the main floor (except the bedroom, full bath, and any closets) and lots of great energy saving features!
Last Agent to Sell the Property
Preston Stelly
OTHER Listed on: 04/16/2017

Home Details
Home Type
- Single Family
Est. Annual Taxes
- $2,869
Lot Details
- Lot Dimensions are 65x125
- Few Trees
HOA Fees
- $29 Monthly HOA Fees
Home Design
- Craftsman Architecture
- Brick Veneer
- Slab Foundation
- Composition Shingle Roof
- Vinyl Siding
- Vinyl Trim
- Stone Exterior Construction
Interior Spaces
- 2,558 Sq Ft Home
- 2-Story Property
- Open Floorplan
- Tray Ceiling
- Smooth Ceilings
- Ceiling height of 9 feet or more
- Ceiling Fan
- Gas Log Fireplace
- Insulated Windows
- Tilt-In Windows
- Entrance Foyer
- Bonus Room
- Mountain Views
Kitchen
- Gas Oven
- Gas Cooktop
- Microwave
- Dishwasher
- Solid Surface Countertops
Flooring
- Wood
- Carpet
- Laminate
- Ceramic Tile
- Vinyl
Bedrooms and Bathrooms
- Primary bedroom located on second floor
- Split Bedroom Floorplan
- Walk-In Closet
- 3 Full Bathrooms
- Double Vanity
- Bathtub
- Garden Bath
- Separate Shower
Attic
- Storage In Attic
- Pull Down Stairs to Attic
Parking
- 2 Car Garage
- Parking Storage or Cabinetry
- Driveway
Outdoor Features
- Water Access
- Patio
Schools
- Abner Creek Elementary School
- Florence Chapel Middle School
- Byrnes High School
Utilities
- Forced Air Heating and Cooling System
- Heating System Uses Natural Gas
- Gas Water Heater
- Municipal Trash
- Cable TV Available
Community Details
Overview
- Association fees include common area, exterior maintenance, pool, street lights
- Built by DR Horton
- Franklin Pointe Subdivision
Recreation
- Community Pool
Ownership History
Purchase Details
Home Financials for this Owner
Home Financials are based on the most recent Mortgage that was taken out on this home.Purchase Details
Home Financials for this Owner
Home Financials are based on the most recent Mortgage that was taken out on this home.Purchase Details
Similar Homes in Greer, SC
Home Values in the Area
Average Home Value in this Area
Purchase History
| Date | Type | Sale Price | Title Company |
|---|---|---|---|
| Warranty Deed | $249,900 | None Available | |
| Deed | $258,626 | None Available | |
| Deed | $222,560 | None Available |
Mortgage History
| Date | Status | Loan Amount | Loan Type |
|---|---|---|---|
| Open | $149,000 | New Conventional | |
| Closed | $149,900 | New Conventional | |
| Previous Owner | $198,626 | New Conventional |
Property History
| Date | Event | Price | Change | Sq Ft Price |
|---|---|---|---|---|
| 12/27/2018 12/27/18 | Sold | $249,900 | 0.0% | $95 / Sq Ft |
| 11/18/2018 11/18/18 | Price Changed | $249,900 | -3.8% | $95 / Sq Ft |
| 11/08/2018 11/08/18 | For Sale | $259,900 | +0.5% | $99 / Sq Ft |
| 07/30/2017 07/30/17 | Sold | $258,626 | +2.2% | $101 / Sq Ft |
| 07/02/2017 07/02/17 | Pending | -- | -- | -- |
| 04/16/2017 04/16/17 | For Sale | $253,026 | -- | $99 / Sq Ft |
Tax History Compared to Growth
Tax History
| Year | Tax Paid | Tax Assessment Tax Assessment Total Assessment is a certain percentage of the fair market value that is determined by local assessors to be the total taxable value of land and additions on the property. | Land | Improvement |
|---|---|---|---|---|
| 2024 | $2,869 | $11,500 | $1,784 | $9,716 |
| 2023 | $2,869 | $11,500 | $1,784 | $9,716 |
| 2022 | $2,436 | $10,000 | $2,224 | $7,776 |
| 2021 | $2,405 | $10,000 | $2,224 | $7,776 |
| 2020 | $2,359 | $10,000 | $2,224 | $7,776 |
| 2019 | $2,349 | $10,364 | $2,224 | $8,140 |
| 2018 | $2,346 | $10,364 | $2,224 | $8,140 |
| 2017 | $211 | $328 | $328 | $0 |
| 2016 | $351 | $492 | $492 | $0 |
Agents Affiliated with this Home
-

Seller's Agent in 2018
John Fravel
Keller Williams Realty
(864) 483-9818
466 Total Sales
-
P
Seller's Agent in 2017
Preston Stelly
OTHER
Map
Source: Multiple Listing Service of Spartanburg
MLS Number: SPN242591
APN: 5-35-00-072.62
