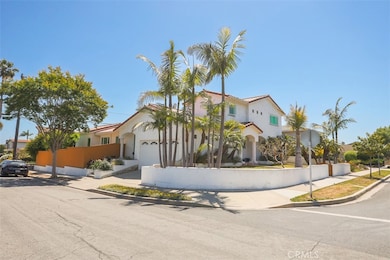
1660 Catalina Ave Seal Beach, CA 90740
Highlights
- Ocean View
- Updated Kitchen
- Multi-Level Bedroom
- J. H. Mcgaugh Elementary School Rated A
- Open Floorplan
- Cathedral Ceiling
About This Home
Charming Mediterranean-Style home for Lease on The Hill in Seal Beach and Coveted Los Alamitos School District
Experience luxury coastal living in this stunning 3-bedroom, 2.5-bath Mediterranean-style home. From the moment you enter the grand foyer, you're greeted with vaulted wood ceilings, a formal living room, and a distressed brick fireplace that adds warmth and character. The Red Oak hardwood floors throughout the main level offer timeless style, while the open-concept kitchen and family room complete with recessed LED lighting create a bright and inviting atmosphere.
The home offers a dedicated children's wing with high ceilings, French doors to the backyard, and a full bathroom. Step outside to a courtyard-inspired backyard with mature fruit trees, a large lawn, multiple seating areas, and a vegetable/herb garden space.
Upstairs, retreat to the master suite with dual closets, a spa-like bathroom featuring a whirlpool tub, skylight, and separate shower. An additional upstairs room with a fireplace and balcony with ocean views provides flexibility as an office, guest room, or creative space. Enjoy privacy, security, and charm all within minutes of top-tier schools, shopping, and the coast.
Listing Agent
The Keystone Team Brokerage Phone: 562-501-4450 License #02024260 Listed on: 05/21/2025
Co-Listing Agent
The Keystone Team Brokerage Phone: 562-501-4450 License #02237760
Home Details
Home Type
- Single Family
Est. Annual Taxes
- $17,866
Year Built
- Built in 1961
Lot Details
- 6,700 Sq Ft Lot
- Wood Fence
- Drip System Landscaping
- Corner Lot
- Rectangular Lot
- Front Yard Sprinklers
- Lawn
- Garden
- Back Yard
- Density is up to 1 Unit/Acre
Parking
- 1 Car Attached Garage
- Electric Vehicle Home Charger
- Parking Available
- Side Facing Garage
- Single Garage Door
- Garage Door Opener
Home Design
- Mediterranean Architecture
- Tile Roof
- Copper Plumbing
Interior Spaces
- 2,741 Sq Ft Home
- 2-Story Property
- Open Floorplan
- Beamed Ceilings
- Cathedral Ceiling
- Recessed Lighting
- Gas Fireplace
- Double Pane Windows
- Awning
- ENERGY STAR Qualified Windows
- Drapes & Rods
- French Mullion Window
- Atrium Windows
- Casement Windows
- Window Screens
- Formal Entry
- Family Room Off Kitchen
- Living Room with Fireplace
- Dining Room
- Home Office
- Bonus Room with Fireplace
- Storage
- Ocean Views
- Home Security System
Kitchen
- Updated Kitchen
- Open to Family Room
- Eat-In Kitchen
- Breakfast Bar
- Self-Cleaning Convection Oven
- Gas Oven
- Gas Range
- Free-Standing Range
- Range Hood
- Freezer
- Ice Maker
- Water Line To Refrigerator
- Dishwasher
- Quartz Countertops
- Tile Countertops
- Disposal
Flooring
- Wood
- Stone
- Tile
Bedrooms and Bathrooms
- 3 Bedrooms | 2 Main Level Bedrooms
- Primary Bedroom on Main
- Multi-Level Bedroom
- Walk-In Closet
- Remodeled Bathroom
- Jack-and-Jill Bathroom
- Quartz Bathroom Countertops
- Tile Bathroom Countertop
- Dual Vanity Sinks in Primary Bathroom
- Hydromassage or Jetted Bathtub
- Bathtub with Shower
- Multiple Shower Heads
- Separate Shower
- Exhaust Fan In Bathroom
- Humidity Controlled
Laundry
- Laundry Room
- Dryer
- Washer
Outdoor Features
- Balcony
- Covered Patio or Porch
- Fire Pit
- Exterior Lighting
- Rain Gutters
Utilities
- Central Air
- Air Source Heat Pump
- Natural Gas Connected
- Tankless Water Heater
- Gas Water Heater
- Cable TV Available
Additional Features
- More Than Two Accessible Exits
- Suburban Location
Listing and Financial Details
- Security Deposit $8,500
- 12-Month Minimum Lease Term
- Available 7/5/25
- Tax Lot 233
- Tax Tract Number 2590
- Assessor Parcel Number 19915407
Community Details
Overview
- No Home Owners Association
- Property is near a preserve or public land
Recreation
- Water Sports
- Hiking Trails
Pet Policy
- Call for details about the types of pets allowed
Map
About the Listing Agent

Cyrus Mohseni is a multitalented real estate professional, entrepreneur, speaker, and philanthropist. His unmatched drive, unmistakable integrity, and unwavering commitment to client service have made him a highly sought-after agent by property buyers and sellers in Southern California. Cyrus was named one of the Top Ten Real Estate Entrepreneurs to Follow Going Into 2022 by USA Today, a 30 Under 30 honoree by the National Association of Realtors®, a member of the Forbes Real Estate Council,
Cyrus' Other Listings
Source: California Regional Multiple Listing Service (CRMLS)
MLS Number: PW25112146
APN: 199-154-07
- 432 Beryl Cove Way
- 1005 Driftwood Ave
- 915 Driftwood Ave
- 308 13th St
- 815 Marvista Ave
- 258 17th St
- 620 Coastline Dr
- 1515 Electric Ave
- 154 12th St
- 217 10th St
- 232 7th St
- 64 Seacrest Ct
- 450 Electric Ave
- 244 5th St
- 1627 E Seal Way
- 1315 Ocean Ave
- 1313 Ocean Ave
- 13840 Canoe Brook Dr Unit 6H
- 805 Ocean Ave Unit 6
- 1441 Monterey Rd
- 1335 Crestview Ave
- 320 12th St Unit 10
- 320 7th St Unit 2
- 132 13th St
- 333 1st St
- 1319 E Seal Way Unit B
- 1319 Seal Way Unit B
- 340 Spinnaker Way
- 114 2nd St
- 201 Ocean Ave Unit 4
- 36 Pacific Ave Unit C
- 6915 E Seaside Walk
- 87 Surfside Ave
- 6221 Marina Pacifica Dr N
- 5898 E Naples Plaza Unit 201
- 6310 E Bayshore Walk
- 99 63rd Place Unit 8
- 5805 E 2nd St
- 6225 Napoli Ct
- 89 Rivo Alto Canal






