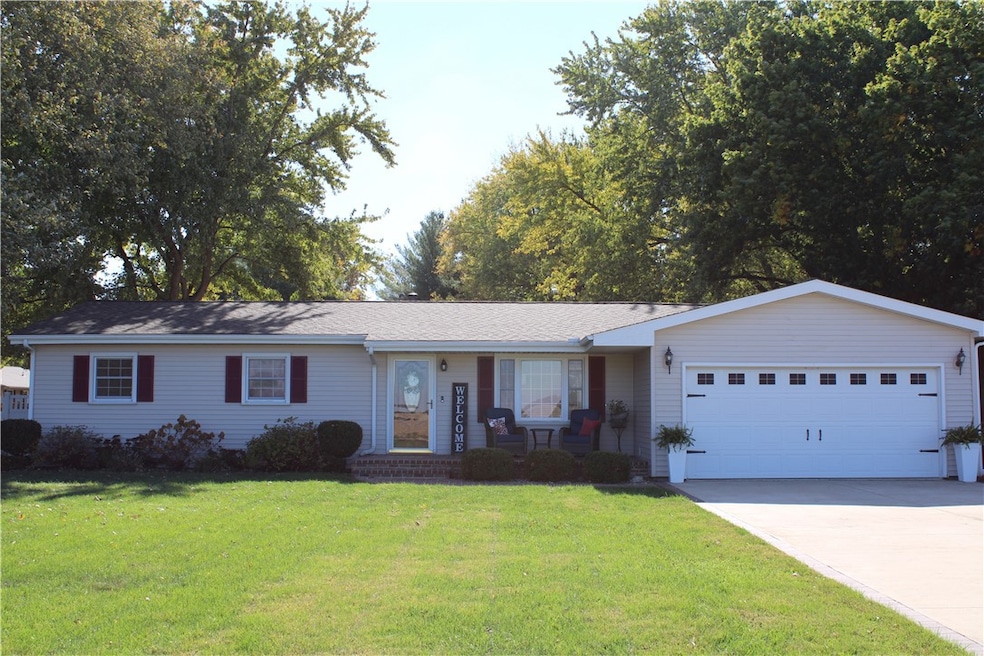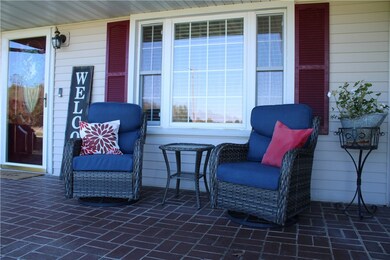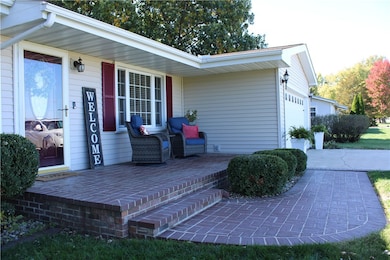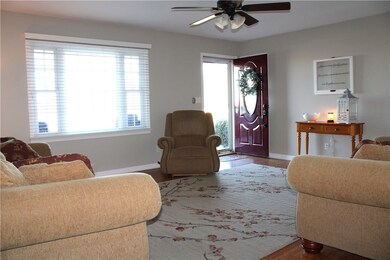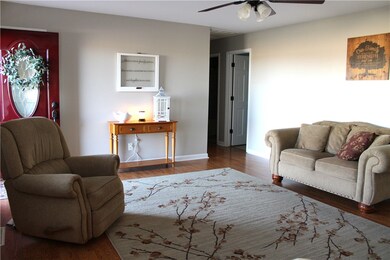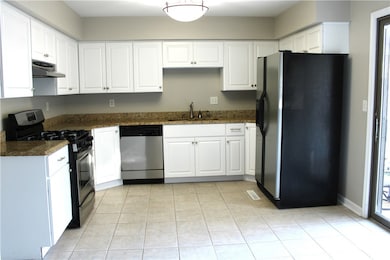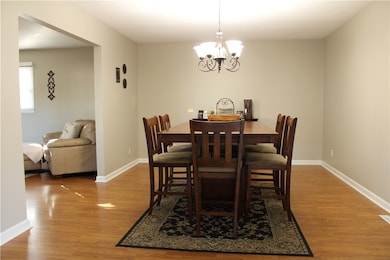1660 E 1350 North Rd Shelbyville, IL 62565
Estimated payment $1,423/month
Highlights
- 1 Fireplace
- Fenced Yard
- 2 Car Attached Garage
- Shelbyville High School Rated 10
- Front Porch
- Walk-In Closet
About This Home
Immaculate 4 bedroom ranch on the edge of town! Completely move-in ready with major updates already done. Features include a spacious living room, recently updated kitchen, formal dining open to a large family room, and a split bedroom layout with a private primary suite. Three additional bedrooms, including one with a walk-in closet that could be converted back to a half bath. Oversized laundry room with excellent storage. Enjoy a fully fenced yard, patio, beautiful covered front porch, large shed on concrete pad, and an attached 2-car garage. A beautifully maintained home with room to spread out - inside and out! Call to get your private viewing before it's too late!
Home Details
Home Type
- Single Family
Est. Annual Taxes
- $1,871
Year Built
- Built in 1972
Lot Details
- 0.43 Acre Lot
- Lot Dimensions are 114' x 165'
- Fenced Yard
Parking
- 2 Car Attached Garage
Home Design
- Shingle Roof
- Vinyl Siding
Interior Spaces
- 2,044 Sq Ft Home
- 1-Story Property
- 1 Fireplace
- Replacement Windows
- Crawl Space
- Pull Down Stairs to Attic
Kitchen
- Range
- Dishwasher
Bedrooms and Bathrooms
- 4 Bedrooms
- En-Suite Primary Bedroom
- Walk-In Closet
- 2 Full Bathrooms
Laundry
- Laundry Room
- Laundry on main level
- Dryer
- Washer
Outdoor Features
- Open Patio
- Shed
- Front Porch
Utilities
- Forced Air Heating and Cooling System
- Heating System Uses Gas
- Gas Water Heater
- Water Softener
- Septic Tank
Community Details
- Carriage Park Sub Subdivision
Listing and Financial Details
- Assessor Parcel Number 1812-11-04-402-002
Map
Home Values in the Area
Average Home Value in this Area
Tax History
| Year | Tax Paid | Tax Assessment Tax Assessment Total Assessment is a certain percentage of the fair market value that is determined by local assessors to be the total taxable value of land and additions on the property. | Land | Improvement |
|---|---|---|---|---|
| 2024 | $1,871 | $38,031 | $8,786 | $29,245 |
| 2023 | $1,770 | $34,779 | $8,035 | $26,744 |
| 2022 | $1,665 | $31,680 | $7,319 | $24,361 |
| 2021 | $1,602 | $30,226 | $6,983 | $23,243 |
| 2020 | $1,621 | $30,226 | $6,983 | $23,243 |
| 2019 | $1,621 | $30,226 | $6,983 | $23,243 |
| 2018 | $1,585 | $28,070 | $6,485 | $21,585 |
| 2017 | $1,566 | $28,070 | $6,485 | $21,585 |
| 2016 | $1,566 | $28,070 | $6,485 | $21,585 |
| 2015 | -- | $28,070 | $6,485 | $21,585 |
| 2014 | -- | $28,070 | $6,485 | $21,585 |
| 2013 | -- | $28,070 | $6,485 | $21,585 |
Property History
| Date | Event | Price | List to Sale | Price per Sq Ft |
|---|---|---|---|---|
| 11/16/2025 11/16/25 | For Sale | $239,900 | -- | $117 / Sq Ft |
Purchase History
| Date | Type | Sale Price | Title Company |
|---|---|---|---|
| Grant Deed | $65,000 | -- |
Source: Central Illinois Board of REALTORS®
MLS Number: 6256134
APN: 1812-11-04-402-002
- 0 N A Unit 6227948
- 404 S Locust St
- 314 S Cedar St
- 1503 N Cedar Place
- 915 W South 3rd St
- 421 S Vine St
- 711 W North 4th St
- 901 W North 13th St
- 714 W North 1st St
- 815 W South 4th St
- 610 W North 3rd St
- 705 W South 1st St
- 607 W North 1st St
- 1111 W Northland Dr
- 1035 E Northland Dr
- 213 N Wood St
- 804 N Long St
- 706 W South 10th St
- 300 W North 1st St
- 609 N Chestnut St
