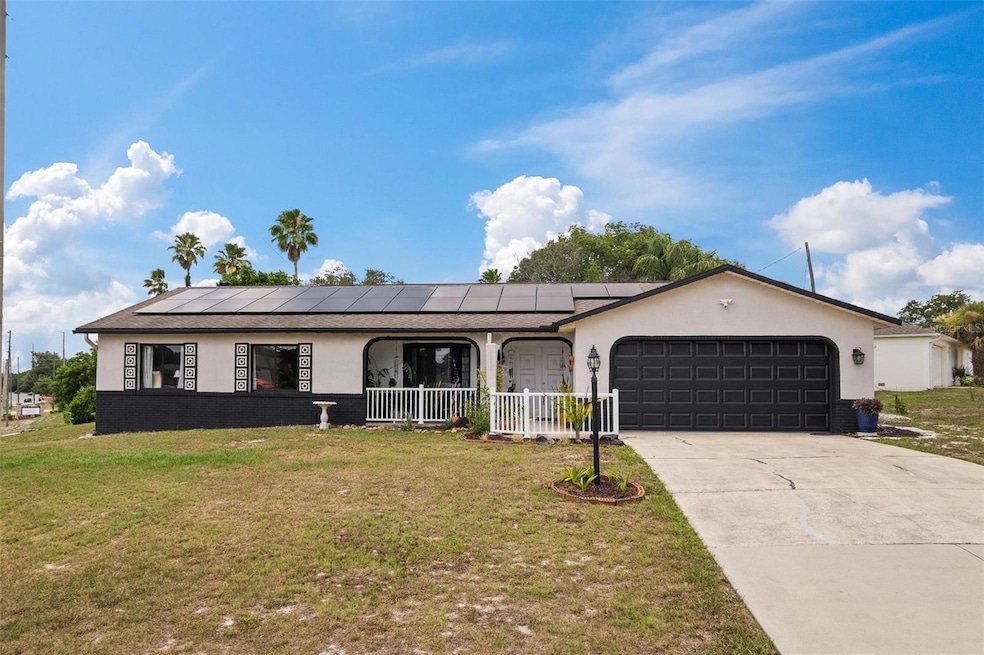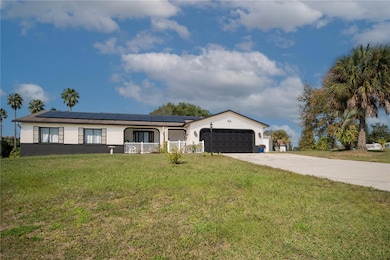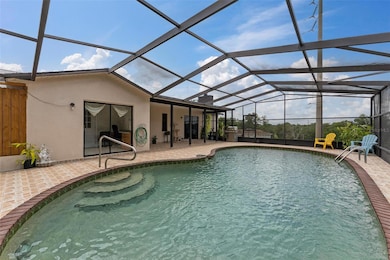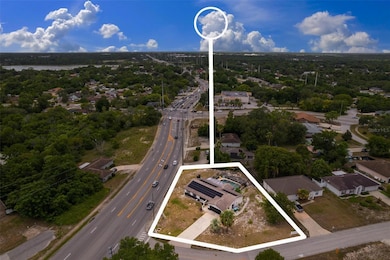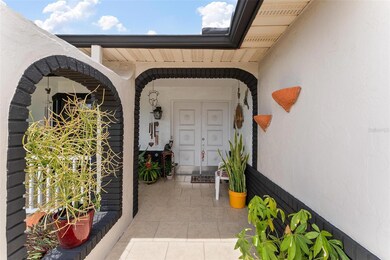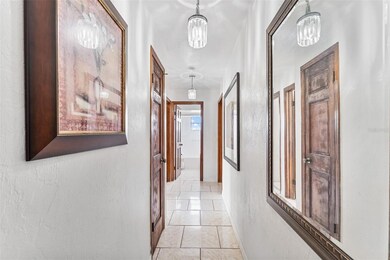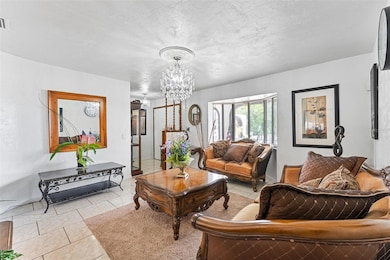1660 E Apache Cir Deltona, FL 32725
Estimated payment $2,165/month
Highlights
- Property is near a marina
- In Ground Pool
- Property is near golf course and public transit
- Media Room
- Fruit Trees
- Separate Formal Living Room
About This Home
Imagine coming home each day to your private corner-lot oasis—where peace, space, and energy efficiency meet. This 4-bedroom, 3-bath home offers not just comfort, but confidence, with a newer roof (2019). HVAC system, new ductwork + attic insulation (2023). Fully paid-off solar panels—meaning lower bills and fewer worries from day one (2022). The screened-in lanai and sparkling pool invite you to slow down, recharge, and enjoy your own slice of Florida paradise. Step inside and feel the difference. Natural light pours into the open living areas, highlighting the home’s thoughtful layout and generous space. Whether you’re hosting guests or enjoying a quiet evening in, the seamless flow from indoors to the outdoor oasis makes everyday living feel luxurious. Split floor-plan. Eat in kitchen space, formal living & so many more charming features. With 4 full bedrooms & 3 well-appointed bathrooms, everyone has the space they need to unwind. Whether it's a growing family, multigenerational living, or simply room to breathe—this home adapts to your lifestyle.
Double sliders lead us to the star of the show. The stunning pool and screened in back patio. Family BBQ, pool party or just an evening glass of wine, peace is hidden out here! Even those enjoying the pool have a separate full pool bath outside for ultimate convenience and no wet feet throughout the house! New pool pump as well! In addition, mature fruit trees located along the property with mangos, avocados, mandarins and more! Located just minutes from shopping, dining, and major highways, yet tucked into a quiet neighborhood, this home gives you more than a place to live—it gives you the feeling of finally arriving. Not to mention... close proximity to Amazon, Deltona Golf Club, Advent Health, VA hospital and the neighborhood Walmart and just a quick drive to the beautiful east coast beaches. If you've been waiting for the right one, this is it. Schedule your tour today!
Listing Agent
LPT REALTY, LLC Brokerage Phone: 877-366-2213 License #3412829 Listed on: 06/28/2025

Home Details
Home Type
- Single Family
Est. Annual Taxes
- $2,239
Year Built
- Built in 1981
Lot Details
- 0.38 Acre Lot
- Lot Dimensions are 125x132
- Southeast Facing Home
- Corner Lot
- Oversized Lot
- Fruit Trees
- Property is zoned 01R
Parking
- 2 Car Attached Garage
- Garage Door Opener
- Driveway
- On-Street Parking
Home Design
- Slab Foundation
- Shingle Roof
- Block Exterior
Interior Spaces
- 1,773 Sq Ft Home
- 1-Story Property
- Ceiling Fan
- Wood Burning Fireplace
- Entrance Foyer
- Family Room
- Separate Formal Living Room
- Dining Room
- Media Room
- Storage Room
- Laundry in Garage
- Inside Utility
- Pool Views
Kitchen
- Eat-In Kitchen
- Range
- Dishwasher
- Solid Surface Countertops
Flooring
- Concrete
- Ceramic Tile
Bedrooms and Bathrooms
- 4 Bedrooms
- Split Bedroom Floorplan
- Walk-In Closet
- 3 Full Bathrooms
Pool
- In Ground Pool
- Outdoor Shower
- Outside Bathroom Access
Outdoor Features
- Property is near a marina
- Screened Patio
- Outdoor Storage
- Rain Gutters
- Front Porch
Location
- Property is near golf course and public transit
Utilities
- Central Heating and Cooling System
- Thermostat
Community Details
- No Home Owners Association
- Deltona Lakes Unit 03 Subdivision
Listing and Financial Details
- Visit Down Payment Resource Website
- Legal Lot and Block 1 / 85
- Assessor Parcel Number 81-30-03-24-0010
Map
Home Values in the Area
Average Home Value in this Area
Tax History
| Year | Tax Paid | Tax Assessment Tax Assessment Total Assessment is a certain percentage of the fair market value that is determined by local assessors to be the total taxable value of land and additions on the property. | Land | Improvement |
|---|---|---|---|---|
| 2026 | $2,409 | $147,962 | -- | -- |
| 2025 | $2,409 | $147,962 | -- | -- |
| 2024 | $2,224 | $143,793 | -- | -- |
| 2023 | $2,224 | $139,605 | $0 | $0 |
| 2022 | $2,192 | $135,539 | $0 | $0 |
| 2021 | $2,239 | $131,591 | $0 | $0 |
| 2020 | $2,207 | $129,774 | $0 | $0 |
| 2019 | $2,224 | $126,856 | $0 | $0 |
| 2018 | $2,199 | $124,491 | $0 | $0 |
| 2017 | $2,178 | $121,930 | $7,397 | $114,533 |
| 2016 | $2,225 | $92,843 | $0 | $0 |
| 2015 | $2,131 | $88,393 | $0 | $0 |
| 2014 | $1,934 | $76,966 | $0 | $0 |
Property History
| Date | Event | Price | List to Sale | Price per Sq Ft |
|---|---|---|---|---|
| 01/23/2026 01/23/26 | Pending | -- | -- | -- |
| 01/23/2026 01/23/26 | Price Changed | $384,000 | -1.3% | $217 / Sq Ft |
| 12/04/2025 12/04/25 | Price Changed | $389,000 | -1.3% | $219 / Sq Ft |
| 11/03/2025 11/03/25 | Price Changed | $394,000 | -1.3% | $222 / Sq Ft |
| 06/28/2025 06/28/25 | For Sale | $399,000 | -- | $225 / Sq Ft |
Purchase History
| Date | Type | Sale Price | Title Company |
|---|---|---|---|
| Warranty Deed | $150,000 | Southern Title Holding Co Ll | |
| Warranty Deed | $115,000 | -- | |
| Warranty Deed | $117,000 | -- | |
| Deed | $88,000 | -- | |
| Deed | $8,000 | -- | |
| Deed | $3,600 | -- |
Mortgage History
| Date | Status | Loan Amount | Loan Type |
|---|---|---|---|
| Open | $142,450 | FHA | |
| Previous Owner | $100,000 | No Value Available |
Source: Stellar MLS
MLS Number: V4943221
APN: 8130-03-24-0010
- 734 Fruitland Dr
- 1794 Saxon Blvd
- 691 Piedmont Dr
- 1712 Ansley Ct
- 637 S Glancy Dr
- 601 S Glancy Dr
- 1854 N Normandy Blvd
- 649 N Wellington Dr
- 1528 N Normandy Blvd
- 1476 Valiant Ave
- 1834 Tripoli Ave
- 631 Merrimac St
- 1887 Veronica Ave
- 668 Elwood St
- 1731 Urbana Ave
- 908 Vercelli St
- 2096 E Parkton Dr
- 1429 E Lombardy Dr
- 683 Gainsboro St
- 1878 Viking Ave
Ask me questions while you tour the home.
