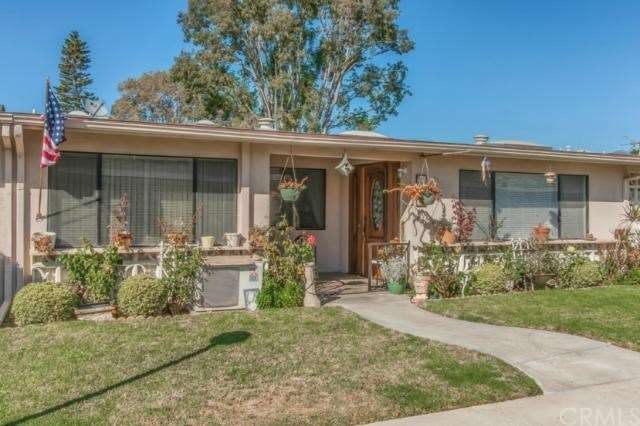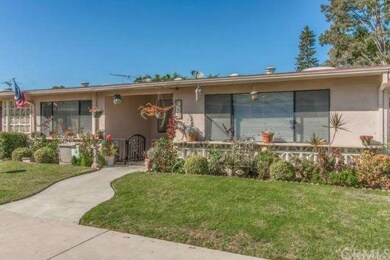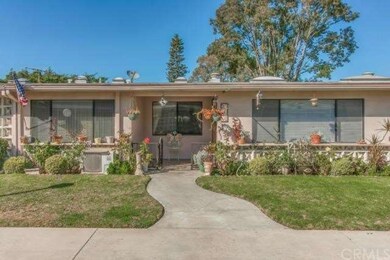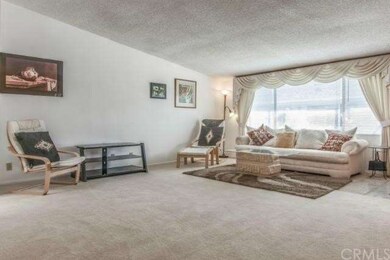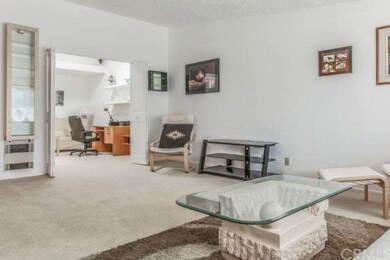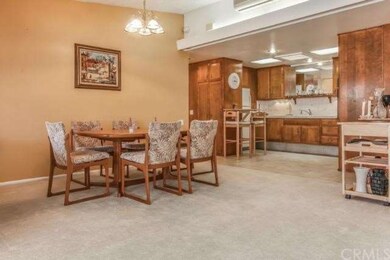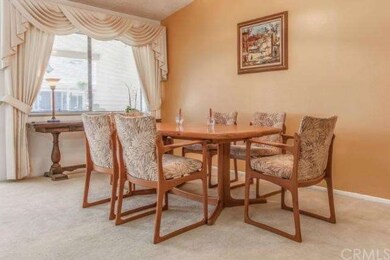
1660 Glenview Rd Unit 78C Seal Beach, CA 90740
Highlights
- Fitness Center
- Private Pool
- RV Parking in Community
- 24-Hour Security
- Senior Community
- Clubhouse
About This Home
As of July 2017Mutual 12. Expanded unit in Move In Condition. The patio has been tiled and has a rod iron gate. The front door and side lights have etched glass. The entry area has ceramic tile. The spacious living room has vaulted ceiling, wall to wall carpet and a wall heating unit. The dining area has a heat pump / air conditioning unit and wall to wall carpet. The high side bedroom has a large opening skylight (with sun shade), wall to wall carpet and a wall heating unit. The kitchen has an opening skylight, mirror over the sink, ceramic tile counter tops and vinyl flooring. The bathroom has an opening skylight, highboy toilet, set down show and vinyl flooring. The master bedroom has been expanded and has a walk in closet, wall heating unit and wall to wall carpet. The carport is located in building 137, space 28
Last Agent to Sell the Property
Steven Marsh
First Team Real Estate License #00361589 Listed on: 12/10/2013
Last Buyer's Agent
Steven Marsh
First Team Real Estate License #00361589 Listed on: 12/10/2013
Property Details
Home Type
- Co-Op
Year Built
- Built in 1962
Lot Details
- 1,100 Sq Ft Lot
- Two or More Common Walls
- South Facing Home
HOA Fees
- $300 Monthly HOA Fees
Home Design
- Contemporary Architecture
- Slab Foundation
- Composition Roof
- Stucco
Interior Spaces
- 1,100 Sq Ft Home
- 1-Story Property
- Skylights
- Drapes & Rods
- Window Screens
- Formal Dining Room
- Courtyard Views
- Laundry Room
Kitchen
- Electric Oven
- Built-In Range
- Microwave
- Disposal
Flooring
- Carpet
- Vinyl
Bedrooms and Bathrooms
- 2 Bedrooms
- 1 Full Bathroom
Home Security
- Fire and Smoke Detector
- Pest Guard System
Parking
- 2 Parking Spaces
- 1 Detached Carport Space
- Parking Available
Accessible Home Design
- Doors are 32 inches wide or more
Pool
- Private Pool
- Spa
Outdoor Features
- Covered patio or porch
- Exterior Lighting
Utilities
- Cooling Available
- Air Source Heat Pump
- Wall Furnace
- 220 Volts in Kitchen
Listing and Financial Details
- Assessor Parcel Number 94733738
Community Details
Overview
- Senior Community
- 12 Units
- Maintained Community
- RV Parking in Community
Amenities
- Community Barbecue Grill
- Picnic Area
- Clubhouse
- Banquet Facilities
- Billiard Room
- Meeting Room
- Card Room
- Recreation Room
- Laundry Facilities
Recreation
- Fitness Center
- Community Pool
- Community Spa
- Bike Trail
Pet Policy
- Pet Restriction
Security
- 24-Hour Security
- Resident Manager or Management On Site
- Controlled Access
Similar Homes in Seal Beach, CA
Home Values in the Area
Average Home Value in this Area
Property History
| Date | Event | Price | Change | Sq Ft Price |
|---|---|---|---|---|
| 07/20/2017 07/20/17 | Sold | $260,000 | -3.3% | $236 / Sq Ft |
| 05/25/2017 05/25/17 | Pending | -- | -- | -- |
| 05/25/2017 05/25/17 | For Sale | $269,000 | +31.2% | $245 / Sq Ft |
| 02/07/2014 02/07/14 | Sold | $205,000 | -2.3% | $186 / Sq Ft |
| 12/22/2013 12/22/13 | Pending | -- | -- | -- |
| 12/10/2013 12/10/13 | For Sale | $209,900 | 0.0% | $191 / Sq Ft |
| 12/04/2013 12/04/13 | Pending | -- | -- | -- |
| 11/10/2013 11/10/13 | Price Changed | $209,900 | -6.7% | $191 / Sq Ft |
| 10/25/2013 10/25/13 | Price Changed | $224,999 | -2.2% | $205 / Sq Ft |
| 10/02/2013 10/02/13 | Price Changed | $229,999 | -4.2% | $209 / Sq Ft |
| 09/25/2013 09/25/13 | For Sale | $240,000 | -- | $218 / Sq Ft |
Tax History Compared to Growth
Agents Affiliated with this Home
-
S
Seller's Agent in 2017
Steven Marsh
First Team Real Estate
Map
Source: California Regional Multiple Listing Service (CRMLS)
MLS Number: PW13195499
- 1601 Glenview Rd Unit 64K
- 1640 Glenview Rd Unit 76i
- 1701 Sunningdale Rd Unit 53E
- 1681 Tam O'Shanter Rd Unit 10C M12
- 13430 St Andrews Dr Unit 72D
- 13450 Saint Andrews Dr
- 13311 Twin Hills Dr Unit 55H
- 13350 St Andrews Dr Unit 68E M12
- 13341 Twin Hills Dr Unit 57C
- 13300 Twin Hills Dr Unit 46 A
- 1670 Interlachen Rd Unit 43J
- 1730 Sunningdale Rd Unit 17C
- 13271 Del Monte Dr Unit M14-33J
- 13380 Danbury Ln
- 1501 Pelham Rd Unit 127F
- 1501 Pelham Rd Unit 127J
- 1710 Interlachen Rd Unit 40G
- 13540 Saint Andrews Dr Unit M14 4J
- 1621 Interlachen Rd Unit 265B
- 1830 Sunningdale Rd
