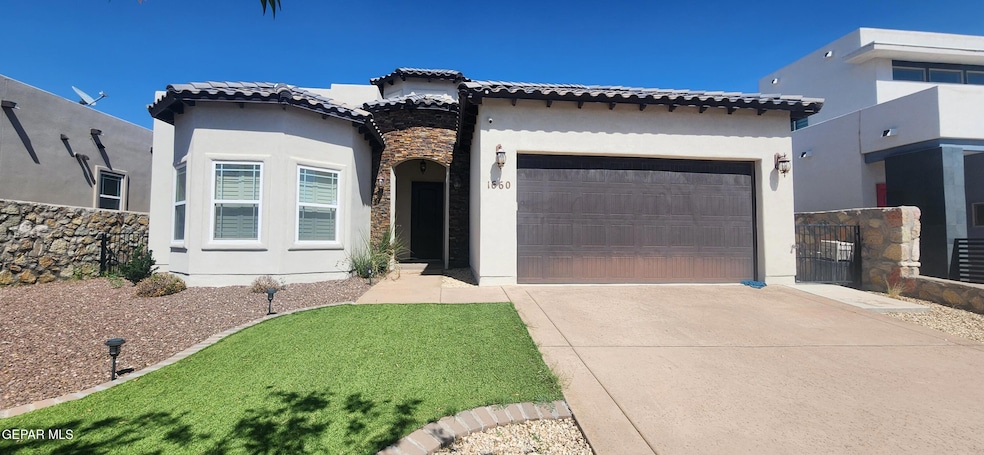
1660 Lark Bunting Ln El Paso, TX 79911
Kohlberg NeighborhoodEstimated payment $2,986/month
Total Views
1,753
4
Beds
2.5
Baths
2,182
Sq Ft
$172
Price per Sq Ft
Highlights
- Cathedral Ceiling
- Covered Patio or Porch
- Attached Garage
- 1 Fireplace
- Shutters
- Built-In Features
About This Home
Immaculate well maintained single level home that features an open floor plan with step-up kitchen stainless slteel applinaces with granire counter tops. 4 bedrooms and 2.5 bath. Spacious primary with large walkin bathroom. Beautifully landscaped front and back yard for easy maintenance. A must see.
Home Details
Home Type
- Single Family
Est. Annual Taxes
- $10,814
Year Built
- Built in 2016
Lot Details
- 6,090 Sq Ft Lot
- Xeriscape Landscape
- Back Yard Fenced
- Property is zoned R1A
HOA Fees
- $46 Monthly HOA Fees
Parking
- Attached Garage
Home Design
- Flat Roof Shape
- Tile Roof
- Stucco Exterior
Interior Spaces
- 2,182 Sq Ft Home
- 1-Story Property
- Built-In Features
- Cathedral Ceiling
- 1 Fireplace
- Shutters
Kitchen
- Built-In Gas Oven
- Range Hood
- Microwave
- Dishwasher
- Kitchen Island
- Disposal
Flooring
- Carpet
- Tile
Bedrooms and Bathrooms
- 4 Bedrooms
- Walk-In Closet
Outdoor Features
- Covered Patio or Porch
Schools
- Sylvestre Reyes Elementary School
- Alderete Middle School
- Canutillo High School
Utilities
- Refrigerated Cooling System
- Central Heating
- Water Softener is Owned
- Cable TV Available
Community Details
- Association fees include common area
- Canyon Gate Associa Association, Phone Number (915) 533-3902
- Cimarron Sky Subdivision
Listing and Financial Details
- Assessor Parcel Number C54699901400300
Map
Create a Home Valuation Report for This Property
The Home Valuation Report is an in-depth analysis detailing your home's value as well as a comparison with similar homes in the area
Home Values in the Area
Average Home Value in this Area
Tax History
| Year | Tax Paid | Tax Assessment Tax Assessment Total Assessment is a certain percentage of the fair market value that is determined by local assessors to be the total taxable value of land and additions on the property. | Land | Improvement |
|---|---|---|---|---|
| 2025 | $10,098 | $404,990 | $69,886 | $335,104 |
| 2024 | $10,098 | $378,182 | $69,886 | $308,296 |
| 2023 | $10,098 | $369,733 | $44,798 | $324,935 |
| 2022 | $9,192 | $311,657 | $44,798 | $266,859 |
| 2021 | $7,585 | $237,487 | $44,798 | $192,689 |
| 2020 | $8,407 | $248,433 | $44,798 | $203,635 |
| 2018 | $8,713 | $274,017 | $19,413 | $254,604 |
| 2017 | $7,858 | $252,539 | $19,413 | $233,126 |
| 2016 | $604 | $19,413 | $19,413 | $0 |
| 2015 | $588 | $19,413 | $19,413 | $0 |
| 2014 | $588 | $19,413 | $19,413 | $0 |
Source: Public Records
Property History
| Date | Event | Price | Change | Sq Ft Price |
|---|---|---|---|---|
| 08/07/2025 08/07/25 | For Sale | $375,000 | +29.8% | $172 / Sq Ft |
| 05/10/2021 05/10/21 | Sold | -- | -- | -- |
| 04/06/2021 04/06/21 | Pending | -- | -- | -- |
| 04/01/2021 04/01/21 | For Sale | $289,000 | -- | $139 / Sq Ft |
Source: Greater El Paso Association of REALTORS®
Purchase History
| Date | Type | Sale Price | Title Company |
|---|---|---|---|
| Vendors Lien | -- | None Available |
Source: Public Records
Mortgage History
| Date | Status | Loan Amount | Loan Type |
|---|---|---|---|
| Open | $198,389 | New Conventional | |
| Closed | $200,000 | New Conventional | |
| Previous Owner | $215,721 | Construction |
Source: Public Records
Similar Homes in the area
Source: Greater El Paso Association of REALTORS®
MLS Number: 927922
APN: C546-999-0140-0300
Nearby Homes
- 7852 Enchanted Park Dr
- 7324 Enchanted Point Dr
- 7872 Enchanted Park Dr
- 7275 Camino Del Sol
- 1641 Rock Dove
- 7337 Autumn Sage Dr
- 1608 Rock Dove
- 1609 Rey Del Sol
- 1521 Prickley Pear Dr
- 7317 Kiowa Creek Dr
- 7156 Century Plant Dr
- 7373 Cimarron Rim Dr
- 1830 Bridle Place
- 7344 Prickley Pear Dr
- 7085 Century Plant Dr
- 7417 Autumn Sage Dr
- 6973 Swede Johnsen Dr
- 1509 Aloe Vera Ln
- 7301 Brays Landing Dr
- 7413 Camino Del Sol
- 1627 Brillo Del Sol
- 7331 Corona Del Sol
- 7316 Meadow Sage Dr
- 7317 Autumn Sage Dr
- 7318 Corona Del Sol
- 1529 Luz de Sol Dr
- 7283 Luz de Paseo Ct
- 7373 Cimarron Rim Dr
- 7200 Kiowa Creek Dr
- 7072 Luz de Espejo Dr
- 1600 N Resler Dr
- 1776 Cimarron Square St
- 6700 Hermoso Del Sol
- 7123 Oval Rock Dr
- 6901 Mineral Ridge Dr
- 1325 Northwestern Dr
- 6693 Capitan Ridge
- 1330 New Harvest Place
- 1330 New Harvest Place Unit 76
- 1201 Desierto Seco Dr






