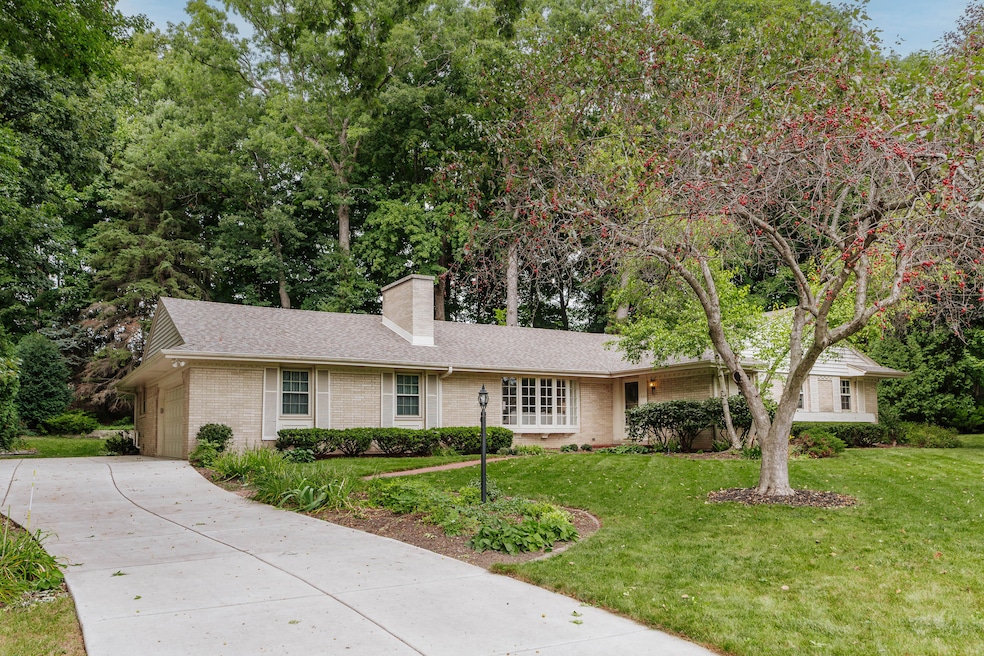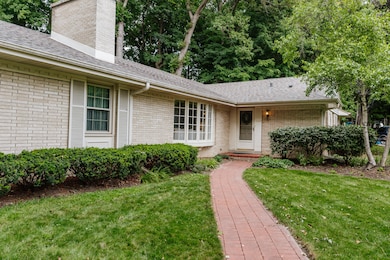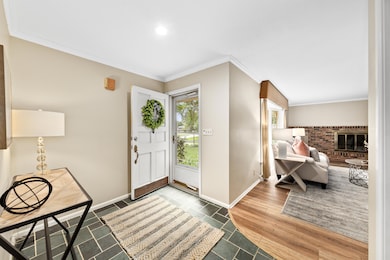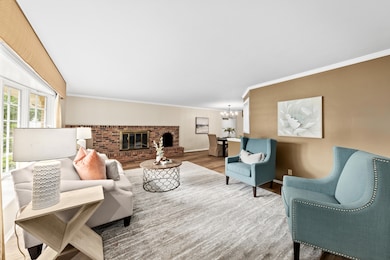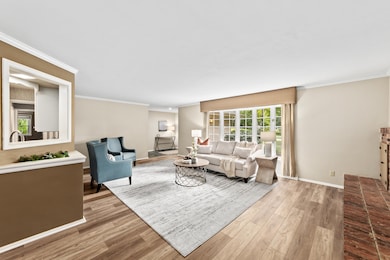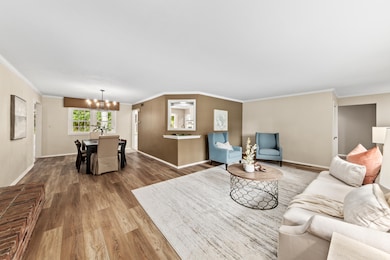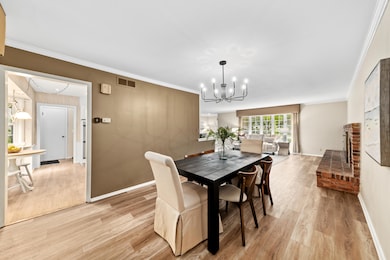1660 Lindhurst Ct Elm Grove, WI 53122
Estimated payment $4,836/month
Highlights
- Open Floorplan
- Wolf Appliances
- Ranch Style House
- Tonawanda Elementary School Rated A+
- Vaulted Ceiling
- Cul-De-Sac
About This Home
Serene, beautiful brick ranch nestled in the heart of Elm Grove on a wooded cul de sac lot is ready to welcome new owners. This picturesque home is larger than it looks w/over 3500 sq ft. So many big ticket items updated recently on this spacious gem: furnace, electric panel, plumbing, refrigerator, Aprilaire, UV air purifier, tankless WH, 2 sump pumps, LVP flooring, iron curtain and radon mitigation all new since 2023!, Home also boasts a newer roof, windows, concrete driveway, garage floor. Primary w/updated en suite and 2 large closets. Wolf cooktop, 2 Dacor wall ovens, and granite in centrally located KIT. Private home office w/built-ins and French doors. Loads of closet space. Open concept LR/DR plus FR and LL Rec Rm. LL BR4 w/egress, full BA. Updated LL Laundry. Prime Location!
Home Details
Home Type
- Single Family
Est. Annual Taxes
- $9,123
Lot Details
- 0.68 Acre Lot
- Cul-De-Sac
Parking
- 2 Car Attached Garage
- Garage Door Opener
- Driveway
Home Design
- Ranch Style House
- Brick Exterior Construction
- Radon Mitigation System
Interior Spaces
- Open Floorplan
- Vaulted Ceiling
- Fireplace
Kitchen
- Oven
- Cooktop
- Microwave
- Dishwasher
- Wolf Appliances
- Disposal
Bedrooms and Bathrooms
- 4 Bedrooms
- Walk-In Closet
Laundry
- Dryer
- Washer
Partially Finished Basement
- Basement Fills Entire Space Under The House
- Sump Pump
- Block Basement Construction
- Finished Basement Bathroom
- Crawl Space
Outdoor Features
- Patio
Schools
- Tonawanda Elementary School
- Pilgrim Park Middle School
- Brookfield East High School
Utilities
- Forced Air Heating and Cooling System
- Heating System Uses Natural Gas
- High Speed Internet
Community Details
- Marian Heights Subdivision
Listing and Financial Details
- Exclusions: Seller's personal property, Stager's property
- Assessor Parcel Number EGV 1103088
Map
Home Values in the Area
Average Home Value in this Area
Tax History
| Year | Tax Paid | Tax Assessment Tax Assessment Total Assessment is a certain percentage of the fair market value that is determined by local assessors to be the total taxable value of land and additions on the property. | Land | Improvement |
|---|---|---|---|---|
| 2024 | $9,122 | $701,800 | $171,600 | $530,200 |
| 2023 | $7,025 | $483,400 | $141,200 | $342,200 |
| 2022 | $7,368 | $483,400 | $141,200 | $342,200 |
| 2021 | $7,344 | $427,200 | $141,200 | $286,000 |
| 2020 | $7,597 | $427,200 | $141,200 | $286,000 |
| 2019 | $7,467 | $401,400 | $141,200 | $260,200 |
| 2018 | $7,093 | $401,400 | $141,200 | $260,200 |
| 2017 | $7,512 | $396,900 | $129,000 | $267,900 |
| 2016 | $7,294 | $388,000 | $129,000 | $259,000 |
| 2015 | $7,253 | $388,000 | $129,000 | $259,000 |
| 2014 | $6,650 | $399,500 | $144,800 | $254,700 |
| 2013 | $6,650 | $358,500 | $149,100 | $209,400 |
Property History
| Date | Event | Price | List to Sale | Price per Sq Ft |
|---|---|---|---|---|
| 10/08/2025 10/08/25 | Price Changed | $775,000 | -2.5% | $220 / Sq Ft |
| 09/12/2025 09/12/25 | For Sale | $795,000 | +6.1% | $226 / Sq Ft |
| 09/24/2023 09/24/23 | Off Market | $749,000 | -- | -- |
| 08/12/2023 08/12/23 | Pending | -- | -- | -- |
| 08/02/2023 08/02/23 | Price Changed | $749,000 | -5.8% | $213 / Sq Ft |
| 07/21/2023 07/21/23 | For Sale | $795,000 | -- | $226 / Sq Ft |
Purchase History
| Date | Type | Sale Price | Title Company |
|---|---|---|---|
| Quit Claim Deed | -- | None Listed On Document | |
| Deed | $735,000 | None Listed On Document | |
| Interfamily Deed Transfer | -- | None Available |
Source: Metro MLS
MLS Number: 1933073
APN: EGV-1103-088
- 1920 Fairhaven Blvd
- 13130 Watertown Plank Rd Unit 312
- 14220 Hillside Rd
- 12675 W North Ave
- 12855 Stephen Place
- 14625 Club Dr
- 1239 N 122nd St
- 1651 N 118th St
- 2415 Walnut Grove Ct Unit B
- 2024 N 119th St
- 13050 W Bluemound Rd Unit 303
- 2455 Mound Zion Woods Ct
- 12455 W Center St
- 11722 W Diane Dr
- 13145 Kittridge Ct
- 15260 Marilyn Dr
- 15305 Cascade Dr
- 540 Crystal Ln
- 1005 Lone Tree Rd
- 12207 W Bluemound Rd
- 13125 Watertown Plank Rd
- 12210 W North Ave Unit 2
- 2540 N 124th St
- 13040 W Blue Mound Rd
- 13360 W Bluemound Rd Unit 3
- 2347 N 117th St
- 11705 W Diane Dr
- 1600 Rivers Bend
- 405 Bishops Way
- 15220 Marilyn Dr
- 645 Hi View Ct
- 350 Bishops Way
- 1060 N 115th St
- 2340 Robbie Ct
- 13275 W Burleigh Rd
- 11121 W North Ave
- 11011 W North Ave
- 11040 W Meinecke Ave
- 3115 Lilly Rd
- 541 N 109th St
