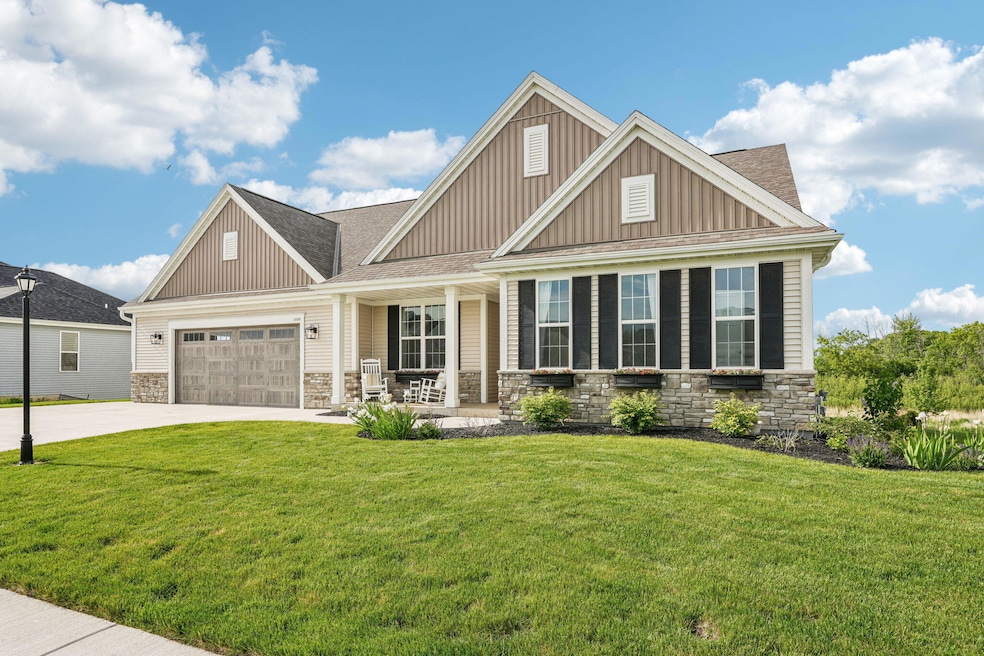
1660 Mamerow Ln W Oconomowoc, WI 53066
Estimated payment $4,423/month
Highlights
- Spa
- Open Floorplan
- Ranch Style House
- Summit Elementary School Rated A
- Vaulted Ceiling
- Walk-In Pantry
About This Home
Picture yourself in this fabulous open-concept home with over $93K in upgrades! Stunning Lake Country walkout ranch backs to preserve with conservancy views. Gorgeous, fully fenced, flat backyard + two large patios w/Hot Tub make this perfect for relaxation. SteppingStones Elsa plan features Kitchen w/quartz counters, enormous island, SS LG appliances, pendant lights, & walk-in pantry that flows to DR w/ chandelier. Great Room has large windows w/ tons of natural light, 10 ft. vaulted ceilings & stacked-stone fireplace. Spacious Primary suite has a WIC & bath w/double vanity & tiled shower. Bedrooms 2 & 3 w. private baths & WIC's. LL has 8' ceilings, full walkout & large windows. Lutron smart switch lighting, Ring Doorbell & Schlage locks. Neighborhood playground, walking path & BB court!
Home Details
Home Type
- Single Family
Est. Annual Taxes
- $6,858
Lot Details
- 0.34 Acre Lot
- Fenced Yard
- Sprinkler System
Parking
- 2.5 Car Attached Garage
- Garage Door Opener
- Driveway
Home Design
- Ranch Style House
- Poured Concrete
- Vinyl Siding
- Radon Mitigation System
Interior Spaces
- 2,466 Sq Ft Home
- Open Floorplan
- Vaulted Ceiling
- Pendant Lighting
- Fireplace
- Stone Flooring
Kitchen
- Walk-In Pantry
- Oven
- Range
- Microwave
- Dishwasher
- Kitchen Island
- Disposal
Bedrooms and Bathrooms
- 3 Bedrooms
- Split Bedroom Floorplan
- Walk-In Closet
Laundry
- Dryer
- Washer
Basement
- Walk-Out Basement
- Basement Fills Entire Space Under The House
- Basement Ceilings are 8 Feet High
- Sump Pump
- Stubbed For A Bathroom
- Basement Windows
Outdoor Features
- Spa
- Patio
Schools
- Summit Elementary School
- Silver Lake Middle School
- Oconomowoc High School
Utilities
- Forced Air Heating and Cooling System
- Heating System Uses Natural Gas
- High Speed Internet
Community Details
- Property has a Home Owners Association
- Hickorywood Farms Subdivision
Listing and Financial Details
- Exclusions: Seller's Personal Property; Window Coverings & Rods
- Assessor Parcel Number OCOC0602154
Map
Home Values in the Area
Average Home Value in this Area
Tax History
| Year | Tax Paid | Tax Assessment Tax Assessment Total Assessment is a certain percentage of the fair market value that is determined by local assessors to be the total taxable value of land and additions on the property. | Land | Improvement |
|---|---|---|---|---|
| 2024 | $6,858 | $639,900 | $97,700 | $542,200 |
| 2023 | $4,209 | $358,400 | $89,700 | $268,700 |
| 2022 | $1,254 | $89,700 | $89,700 | $0 |
| 2021 | $1,243 | $89,700 | $89,700 | $0 |
| 2020 | $1,713 | $97,800 | $97,800 | $0 |
| 2019 | $1,675 | $97,800 | $97,800 | $0 |
Property History
| Date | Event | Price | Change | Sq Ft Price |
|---|---|---|---|---|
| 07/07/2025 07/07/25 | Price Changed | $712,500 | -1.8% | $289 / Sq Ft |
| 06/19/2025 06/19/25 | Price Changed | $725,900 | -1.9% | $294 / Sq Ft |
| 05/30/2025 05/30/25 | For Sale | $739,900 | +13.8% | $300 / Sq Ft |
| 03/30/2023 03/30/23 | Off Market | $649,900 | -- | -- |
| 02/01/2023 02/01/23 | Pending | -- | -- | -- |
| 12/07/2022 12/07/22 | For Sale | $649,900 | -- | $264 / Sq Ft |
Purchase History
| Date | Type | Sale Price | Title Company |
|---|---|---|---|
| Warranty Deed | $639,900 | -- | |
| Warranty Deed | $160,000 | None Listed On Document |
Mortgage History
| Date | Status | Loan Amount | Loan Type |
|---|---|---|---|
| Open | $459,900 | New Conventional | |
| Previous Owner | $48,000 | New Conventional | |
| Previous Owner | $24,000 | Construction | |
| Previous Owner | $100,000 | New Conventional | |
| Previous Owner | $100,000 | New Conventional | |
| Previous Owner | $115,000 | New Conventional | |
| Previous Owner | $145,000 | New Conventional | |
| Previous Owner | $49,000 | New Conventional | |
| Previous Owner | $100,000 | Seller Take Back | |
| Previous Owner | $60,000 | New Conventional |
Similar Homes in Oconomowoc, WI
Source: Metro MLS
MLS Number: 1919972
APN: OCOC-0602-154
- The Riley Plan at Hickorywood Farms
- The Celeste Plan at Hickorywood Farms
- The Berkshire Plan at Hickorywood Farms
- The Clara Plan at Hickorywood Farms
- The Isabella Plan at Hickorywood Farms
- The Eliza Plan at Hickorywood Farms
- The Elsa Plan at Hickorywood Farms
- The Charlotte Plan at Hickorywood Farms
- The Aubrey Plan at Hickorywood Farms
- 1388 Mamerow Ln W
- 1790 Morgan Station Ct
- 1360 S Concord Rd
- 1017 Elderberry Rd
- 1588 Weston Ridge Rd
- 1548 Weston Ridge Rd
- 1279 Arrowood Cir W
- 1299 Arrowood Cir W
- 1342 Arrowood Cir W
- 1331 Arrowood Cir W
- The Astoria Plan at Arrowood
- 172 Morningside Orchard Dr
- 115-137 Chaffee Rd
- 675 S Worthington St
- 343 W South St Unit Lower
- 454 W Wisconsin Ave Unit 3
- 210 S Main St
- 233 W Wisconsin Ave
- 107 W Wisconsin Ave
- N7743 Maple Ridge Rd Unit N7745
- 115 Silver Lake Plaza
- 215 E Pleasant St
- 623 Summit Ave
- 319 N Lake Rd
- 319 N Lake Rd
- 128 E Lisbon Rd Unit 2
- 1033-1095 Lowell Dr
- 1156 Lowell Dr
- W379N5686 N Lake Rd
- W379N5686 N Lake Rd
- W379N5686 N Lake Rd






