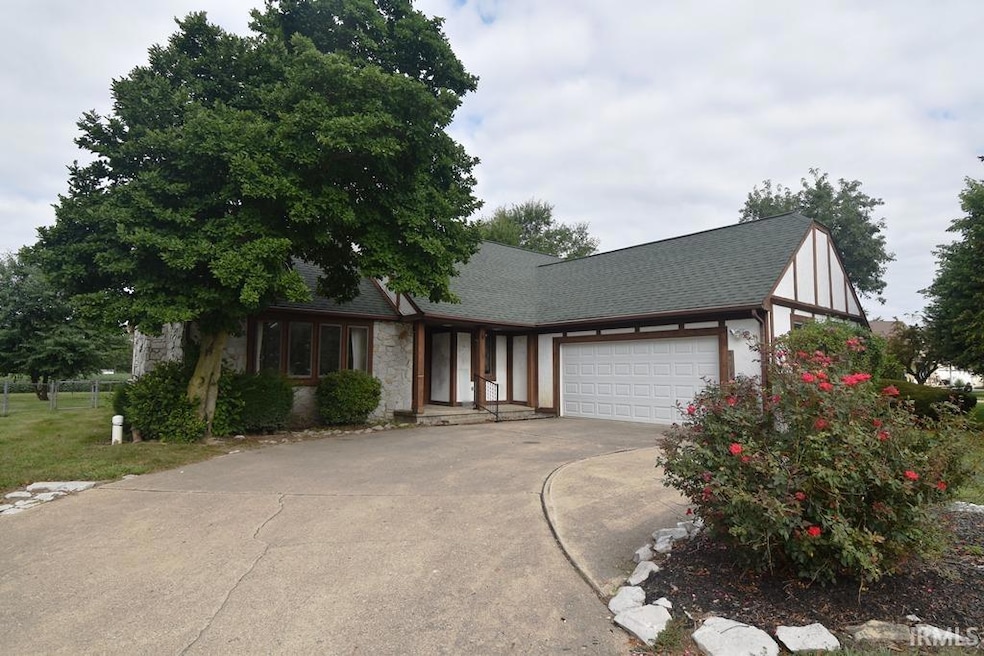
1660 N Redbud Dr Frankfort, IN 46041
Estimated payment $1,586/month
Highlights
- Hot Property
- Primary Bedroom Suite
- Cathedral Ceiling
- Water Views
- Ranch Style House
- Corner Lot
About This Home
Lovely and spacious ranch home just North of Frankfort in Timberline Estates. Property features over 1750 square feet with 3 bedrooms and 2 full baths. Large great room with cathedral ceiling and fireplace. Formal dining room and breakfast area. Galley kitchen with electric range, refrigerator, microwave/hood and dishwasher included. Washer and dryer are also included. Cozy office/den and cozy sun room too. Primarily bedroom with dressing area, private bath and walk-in closet. Oversized 2 car garage. Corner site with fenced rear yard and deck. Covered front porch overlooks the pond at Timberline.
Home Details
Home Type
- Single Family
Est. Annual Taxes
- $1,239
Year Built
- Built in 1987
Lot Details
- 0.41 Acre Lot
- Lot Dimensions are 138x150
- Rural Setting
- Partially Fenced Property
- Chain Link Fence
- Corner Lot
- Level Lot
- Property is zoned R1
HOA Fees
- $25 Monthly HOA Fees
Parking
- 2 Car Attached Garage
- Garage Door Opener
- Driveway
Home Design
- Ranch Style House
- Brick Exterior Construction
- Shingle Roof
- Cement Board or Planked
Interior Spaces
- 1,756 Sq Ft Home
- Built-in Bookshelves
- Woodwork
- Cathedral Ceiling
- Gas Log Fireplace
- Insulated Windows
- Insulated Doors
- Entrance Foyer
- Great Room
- Living Room with Fireplace
- Formal Dining Room
- Utility Room in Garage
- Electric Dryer Hookup
- Water Views
- Fire and Smoke Detector
Kitchen
- Breakfast Area or Nook
- Laminate Countertops
- Disposal
Flooring
- Carpet
- Vinyl
Bedrooms and Bathrooms
- 3 Bedrooms
- Primary Bedroom Suite
- Walk-In Closet
- 2 Full Bathrooms
- Double Vanity
- Separate Shower
Basement
- Block Basement Construction
- Crawl Space
Eco-Friendly Details
- Energy-Efficient Windows
- Energy-Efficient HVAC
- Energy-Efficient Doors
Outdoor Features
- Covered Patio or Porch
Schools
- Suncrest Elementary School
- Frankfort Middle School
- Frankfort High School
Utilities
- Forced Air Heating and Cooling System
- High-Efficiency Furnace
- Heating System Uses Gas
- Private Company Owned Well
- Septic System
- Cable TV Available
Listing and Financial Details
- Assessor Parcel Number 12-06-35-152-013.000-018
- Seller Concessions Not Offered
Community Details
Recreation
- Waterfront Owned by Association
Map
Home Values in the Area
Average Home Value in this Area
Tax History
| Year | Tax Paid | Tax Assessment Tax Assessment Total Assessment is a certain percentage of the fair market value that is determined by local assessors to be the total taxable value of land and additions on the property. | Land | Improvement |
|---|---|---|---|---|
| 2024 | $1,254 | $166,400 | $31,700 | $134,700 |
| 2023 | $1,275 | $166,400 | $31,700 | $134,700 |
| 2022 | $1,141 | $167,100 | $31,700 | $135,400 |
| 2021 | $1,104 | $155,700 | $31,700 | $124,000 |
| 2020 | $1,142 | $155,700 | $31,700 | $124,000 |
| 2019 | $1,351 | $155,700 | $31,700 | $124,000 |
| 2018 | $1,328 | $155,700 | $31,700 | $124,000 |
| 2017 | $1,357 | $158,100 | $31,800 | $126,300 |
| 2016 | $1,393 | $146,000 | $29,200 | $116,800 |
| 2014 | $759 | $137,900 | $29,200 | $108,700 |
Property History
| Date | Event | Price | Change | Sq Ft Price |
|---|---|---|---|---|
| 09/10/2025 09/10/25 | Price Changed | $275,000 | -3.5% | $157 / Sq Ft |
| 08/22/2025 08/22/25 | For Sale | $285,000 | -- | $162 / Sq Ft |
Purchase History
| Date | Type | Sale Price | Title Company |
|---|---|---|---|
| Deed | $130,000 | -- |
About the Listing Agent
Alex's Other Listings
Source: Indiana Regional MLS
MLS Number: 202533680
APN: 12-06-35-152-013.000-018
- 1700 N Redbud Dr
- 190 E Sycamore Ln
- 4067 S County Rd O Ew
- 1053 Burlington Ave
- 1207 Short Columbia St
- 450 W Green St
- 657 Burlington Ave
- 455 E Barner St
- 752 Gentry St
- 902 Rossville Ave
- 521 N Young St
- 509 Gentry St
- 652 Rossville Ave
- 1605 E Morrison St
- 509 N Crescent Dr
- 458 W Morrison St
- 654 N Crescent Dr
- 401 N Crescent Dr
- 1306 E Washington St
- 608 Center Dr
- 1057 Delphi Ave
- 112 Autumn Ct
- 55 N Jackson
- 559 W Washington St Unit 4
- 559 W Washington St Unit 5
- 559 W Washington St
- 495 Hot Dog St
- 700 Saint Marys Ave
- 106 1/2 Main St Unit 106.5
- 113 E Main St Unit B
- 106 E Main St Unit 106 e main
- 2640 Stonebridge Dr
- 990 Sunchaser Rd
- 5490 Thornapple Ln
- 1935 Lafayette Ave
- 1711 Lafayette Ave Unit 9
- 1630 Jaques Dr
- 193 N Furlong Dr
- 4854 Precedent Way
- 115 W Fordice St






