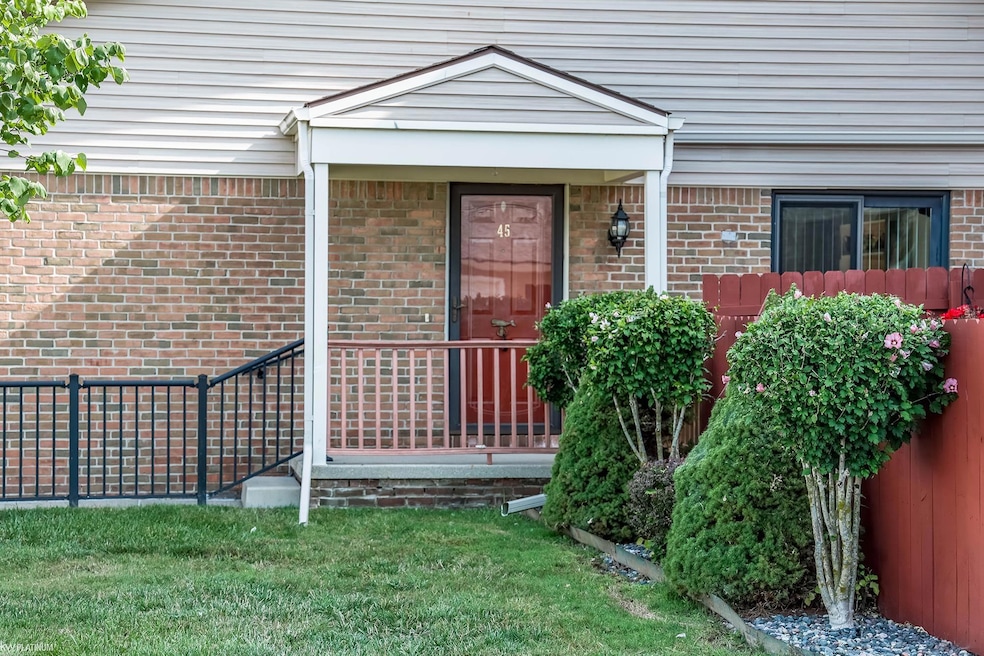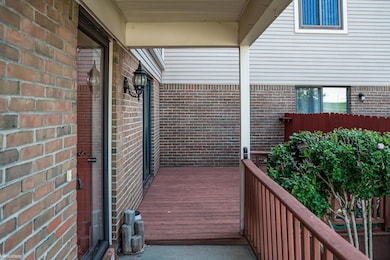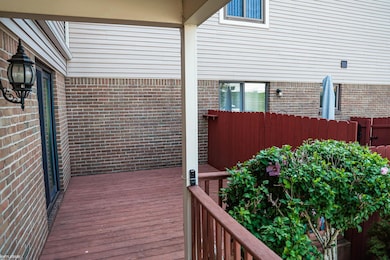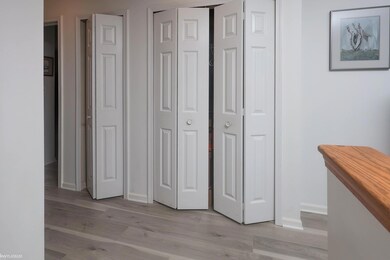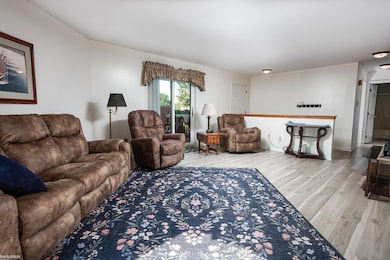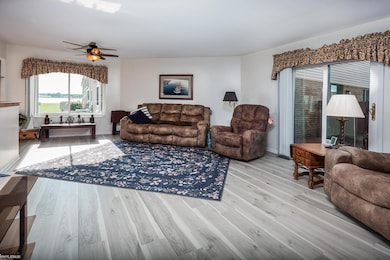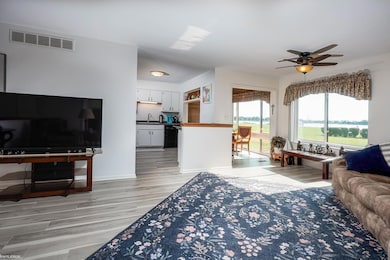1660 River Rd Unit 45 Marysville, MI 48040
Estimated payment $1,713/month
Highlights
- Deck
- Sun or Florida Room
- 1 Car Detached Garage
- Ranch Style House
- End Unit
- 1-minute walk to Chrysler Beach
About This Home
This spacious open concept condo features fantastic riverfront views from all main living spaces. Sunporch is currently being used as a cozy breakfast/dining room. Enjoy watching all the river activity from pleasure craft, freighters and cruise ships, to pedestrians strolling the river walk, and children playing at Chrysler Beach. This updated 2 bedroom end unit ranch style condo features beautiful, professionally installed quality vinyl plank flooring throughout. The whole unit has been freshly painted in a calming neutral color that truly enhances the bright open concept. The kitchen has been updated with SS appliances, flooring, and painted white cabinets with new hardware. All appliances are included in the sale - refrigerator, range/oven, dishwasher and stackable washer/dryer in the conveniently located in unit laundry/utility room. Both full bathrooms have been updated with vinyl flooring, vanities and fixtures. Hall bath has a shower/tub fiberglass surround. Primary bath has a stand alone shower. A private deck, unique to the end units, is located just off of living room, accessible through the sliding door or from the main walkway outside. The 1 car detached garage is located directly across from the unit and allows for convenient storage and vehicle parking. These condos are located within walking distance to Chrysler Beach, Marysville Park and Marysville Golf Course and are just a short drive to all the amenities and easy access to I94. Move in Ready. Includes one year home warranty.
Property Details
Home Type
- Condominium
Est. Annual Taxes
Year Built
- Built in 1986
Lot Details
- End Unit
- Sprinkler System
HOA Fees
- $350 Monthly HOA Fees
Home Design
- Ranch Style House
- Brick Exterior Construction
- Vinyl Siding
Interior Spaces
- 1,107 Sq Ft Home
- Ceiling Fan
- Living Room
- Sun or Florida Room
- Laminate Flooring
- Crawl Space
Kitchen
- Oven or Range
- Dishwasher
Bedrooms and Bathrooms
- 2 Bedrooms
- Bathroom on Main Level
- 2 Full Bathrooms
Laundry
- Laundry Room
- Dryer
- Washer
Parking
- 1 Car Detached Garage
- Lighted Parking
Outdoor Features
- Deck
Utilities
- Forced Air Heating and Cooling System
- Heating System Uses Natural Gas
- Gas Water Heater
- Internet Available
Community Details
- Key Property Management HOA
- Lost Whale Condo 2Nd Amd 34 Subdivision
Listing and Financial Details
- Assessor Parcel Number 03-966-0045-000
Map
Home Values in the Area
Average Home Value in this Area
Property History
| Date | Event | Price | List to Sale | Price per Sq Ft |
|---|---|---|---|---|
| 11/09/2025 11/09/25 | Pending | -- | -- | -- |
| 10/20/2025 10/20/25 | Price Changed | $216,900 | -2.3% | $196 / Sq Ft |
| 09/30/2025 09/30/25 | Price Changed | $222,000 | -1.3% | $201 / Sq Ft |
| 09/08/2025 09/08/25 | For Sale | $224,900 | -- | $203 / Sq Ft |
Source: Michigan Multiple Listing Service
MLS Number: 50188002
- 1660 River Rd Unit 38
- 1700 River Rd Unit 9
- 1700 River Rd Unit 32
- 1700 River Rd Unit 10
- 2659 River Rd
- 1900 River B7 Rd
- 1875 C-12 Michigan Ave Unit C-12
- 1900 River A7 Rd Unit A7
- 125 Cuttle Rd Unit A-4
- 125 Cuttle Rd Unit 44
- 1900 River Rd D5 Rd Unit D5
- 1900 River Rd Unit 2
- 1900 River Rd Unit 3
- 1660 New York Ave
- 1936 Michigan Ave
- 1764 Vermont Ave
- 1718 New Hampshire Ave
- 1329 Vermont Ave
- 830 Crystal Ln Unit 34
- 105 Joan Ct
