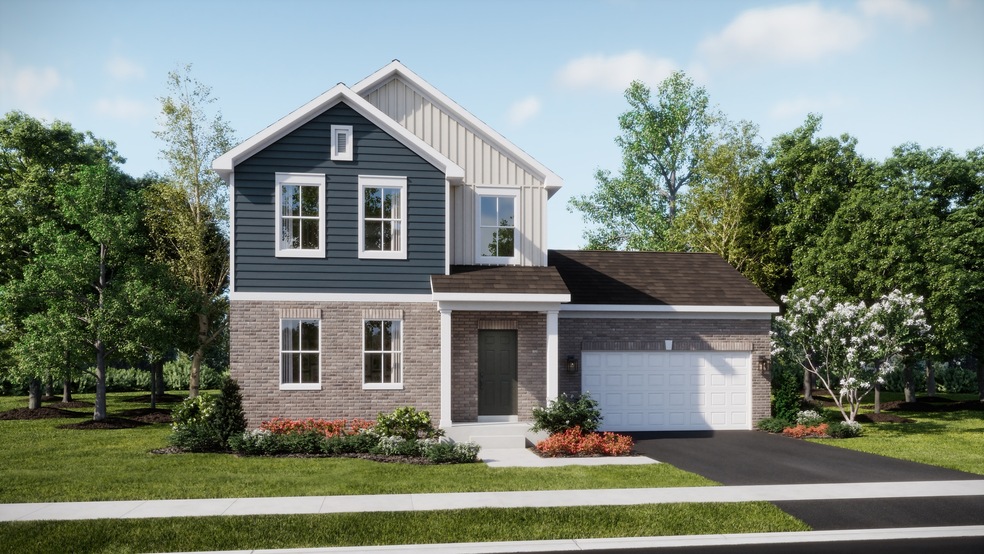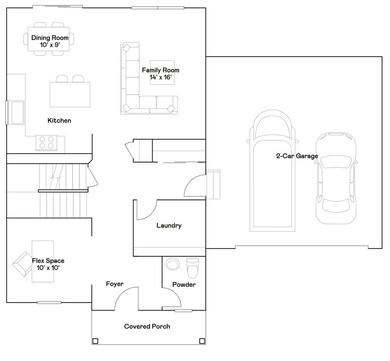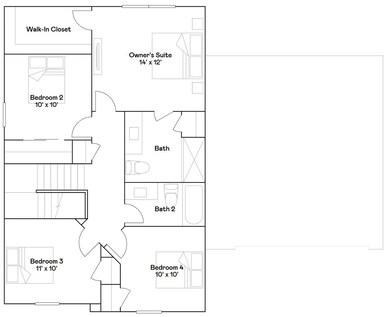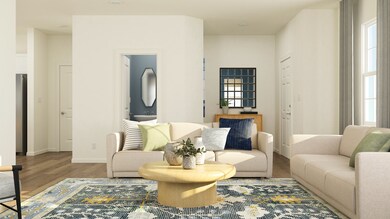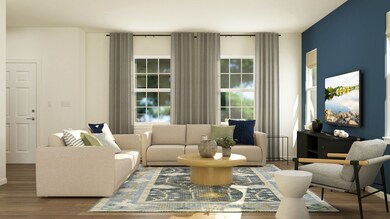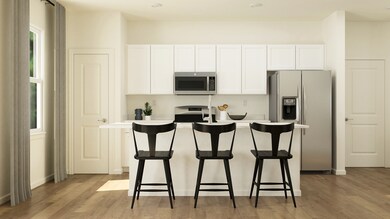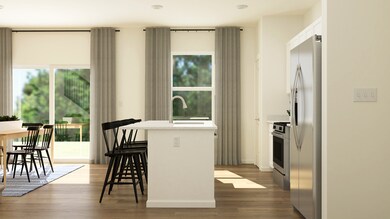1660 Rolling Pass Beecher, IL 60401
Estimated payment $1,963/month
Highlights
- New Construction
- Stainless Steel Appliances
- Living Room
- Beecher Elementary School Rated 9+
- 2 Car Attached Garage
- Laundry Room
About This Home
*Pre-construction Pricing and SPECIAL INCENTIVES AVAILABLE!* Explore the perfect blend of modern elegance and thoughtful design in the beautiful Glenwood model. This thoughtfully crafted single-family home features three spacious bedrooms, two full bathrooms, and a convenient half bath, all designed for contemporary living. The first floor boasts an open-concept layout, where the kitchen, family room, and dining area flow seamlessly together, creating an ideal space for both daily life and entertainment. The kitchen is a standout feature, with a large center island, sleek quartz countertops, ample cabinetry, and top-of-the-line stainless steel appliances. Elegant details throughout, such as luxury vinyl plank flooring, energy-efficient LED lighting, and refined finishes, add warmth and modern appeal. *Photos are not this actual home* Hunter's Chase provides a serene lifestyle with convenient access to nearby shopping, dining and more in downtown Beecher. Growing families will enjoy proximity to local schools, with endless outdoor recreation available at nearby nature preserves.
Home Details
Home Type
- Single Family
Year Built
- Built in 2025 | New Construction
Parking
- 2 Car Attached Garage
- Garage Door Opener
- Driveway
Home Design
- Brick Exterior Construction
- Asphalt Roof
- Vinyl Siding
Interior Spaces
- 1,637 Sq Ft Home
- 2-Story Property
- Family Room
- Living Room
- Dining Room
- Unfinished Basement
- Basement Fills Entire Space Under The House
- Laundry Room
Kitchen
- Range
- Microwave
- Dishwasher
- Stainless Steel Appliances
- Disposal
Flooring
- Carpet
- Vinyl
Bedrooms and Bathrooms
- 3 Bedrooms
- 3 Potential Bedrooms
Schools
- Beecher Elementary School
- Beecher Junior High School
- Beecher High School
Utilities
- Forced Air Heating and Cooling System
- Heating System Uses Natural Gas
Community Details
- Glenwood F
Map
Home Values in the Area
Average Home Value in this Area
Property History
| Date | Event | Price | List to Sale | Price per Sq Ft | Prior Sale |
|---|---|---|---|---|---|
| 09/10/2025 09/10/25 | Sold | $318,990 | 0.0% | $195 / Sq Ft | View Prior Sale |
| 09/10/2025 09/10/25 | For Sale | $318,990 | 0.0% | $195 / Sq Ft | |
| 09/07/2025 09/07/25 | Off Market | $318,990 | -- | -- | |
| 08/27/2025 08/27/25 | For Sale | $318,990 | -- | $195 / Sq Ft |
Purchase History
| Date | Type | Sale Price | Title Company |
|---|---|---|---|
| Special Warranty Deed | $160,859 | None Listed On Document | |
| Deed | -- | Chicago Title Land Trust Co |
Source: Midwest Real Estate Data (MRED)
MLS Number: 12465830
APN: 22-22-10-302-016
- 1680 Rolling Pass
- 1670 Rolling Pass
- 1663 Sawgrass Ln
- 1641 Rolling Pass
- 1630 Rolling Pass
- 1631 Rolling Pass
- 1611 Rolling Pass
- 1599 Sawgrass Ln
- 152 Woodbridge Ln
- 1555 Rolling Pass
- 1569 Sawgrass Ln
- 1545 Rolling Pass
- Glenwood Plan at Hunter's Chase
- Hawthorne Plan at Hunter's Chase
- Starling Plan at Hunter's Chase
- Meadowlark Plan at Hunter's Chase
- Brighton Plan at Hunter's Chase
- Townsend Plan at Hunter's Chase
- 150 Sawgrass Ln
- 1401 Rolling Pass
Ask me questions while you tour the home.
