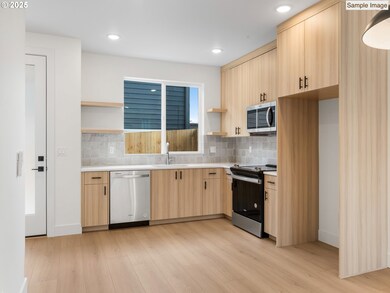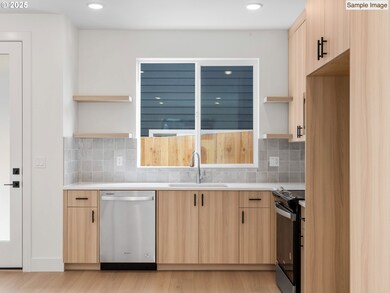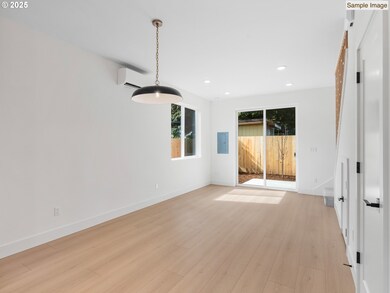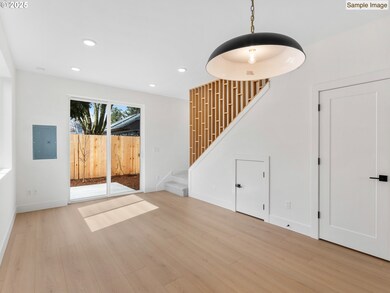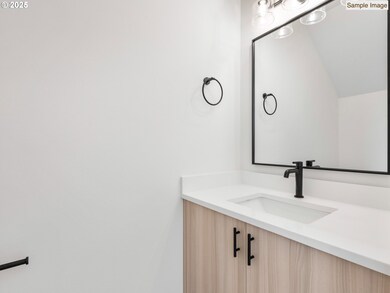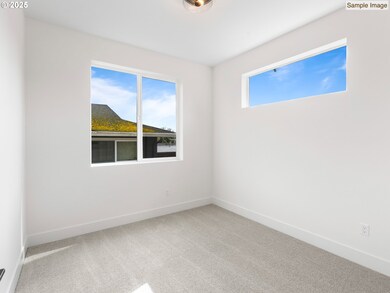1660 SE Umatilla St Unit 3 Portland, OR 97202
Sellwood NeighborhoodEstimated payment $2,412/month
Highlights
- New Construction
- View of Trees or Woods
- Solid Surface Countertops
- Duniway Elementary School Rated 9+
- Great Room
- Natural Light
About This Home
Welcome to your new home in the heart of Sellwood-Moreland! I’m a beautifully designed 2-bedroom, 2.1-bathroom condo, offering modern style and unbeatable convenience in one of Portland’s most sought-after neighborhoods. I put you just steps away from the Willamette River, charming cafes, trendy restaurants, and vibrant shops along SE Milwaukie. Outdoor adventures? I’m close to Oaks Park, Sellwood Riverfront Park, and Westmoreland Park—perfect for exploring, relaxing, and making the most of this incredible neighborhood. Step inside, and you’ll immediately notice my open-concept layout, where natural light pours in through expansive windows and soaring ceilings. My gourmet kitchen is a true centerpiece, featuring sleek stainless steel appliances, custom cabinetry, and stylish tile work—perfect for entertaining or just enjoying a quiet night in. My spacious living areas create the ideal atmosphere for gathering, relaxing, and making memories. Upstairs, my luxurious primary suite offers a serene retreat, while an additional bedroom and well-appointed bathroom provide plenty of space and privacy. And let’s not forget my private, fenced yard—a rare find! Whether you’re sipping coffee on the patio, gardening, or hosting friends, this local builder, I come with a 1-year builder warranty, so you can settle in with confidence. I’m more than just a home—I’m a lifestyle, and I can’t wait to welcome you in. My list price is subject to my buyer qualifying for the Portland Housing Bureau - System Development Charge exemption program to promote affordable housing in Portland. Call my people for more info!
Listing Agent
Keller Williams Realty Portland Premiere Brokerage Phone: 503-709-4632 License #199910100 Listed on: 03/18/2025

Co-Listing Agent
Keller Williams Realty Portland Premiere Brokerage Phone: 503-709-4632 License #201231606
Townhouse Details
Home Type
- Townhome
Year Built
- Built in 2025 | New Construction
HOA Fees
- $40 Monthly HOA Fees
Parking
- No Garage
Home Design
- Composition Roof
- Cement Siding
- Concrete Perimeter Foundation
Interior Spaces
- 835 Sq Ft Home
- 2-Story Property
- Natural Light
- Great Room
- Family Room
- Living Room
- Dining Room
- Tile Flooring
- Views of Woods
- Washer and Dryer Hookup
Kitchen
- Free-Standing Gas Range
- Microwave
- Dishwasher
- Solid Surface Countertops
Bedrooms and Bathrooms
- 2 Bedrooms
Schools
- Duniway Elementary School
- Sellwood Middle School
- Cleveland High School
Utilities
- Mini Split Air Conditioners
- Mini Split Heat Pump
- Electric Water Heater
Additional Features
- Accessibility Features
- Patio
- Fenced
Listing and Financial Details
- Assessor Parcel Number New Construction
Community Details
Overview
- 5 Units
- Sellwood Moreland Subdivision
Amenities
- Courtyard
Map
Home Values in the Area
Average Home Value in this Area
Property History
| Date | Event | Price | List to Sale | Price per Sq Ft |
|---|---|---|---|---|
| 07/16/2025 07/16/25 | Pending | -- | -- | -- |
| 06/27/2025 06/27/25 | Price Changed | $379,900 | -2.6% | $455 / Sq Ft |
| 06/24/2025 06/24/25 | For Sale | $389,900 | 0.0% | $467 / Sq Ft |
| 06/19/2025 06/19/25 | Off Market | $389,900 | -- | -- |
| 05/30/2025 05/30/25 | Price Changed | $389,900 | -2.5% | $467 / Sq Ft |
| 04/24/2025 04/24/25 | Price Changed | $399,900 | -4.8% | $479 / Sq Ft |
| 03/18/2025 03/18/25 | For Sale | $419,900 | -- | $503 / Sq Ft |
Source: Regional Multiple Listing Service (RMLS)
MLS Number: 201706016
- 1662 SE Umatilla St Unit 4
- 1664 SE Umatilla St Unit 5
- 1665 SE Sherrett St
- 1661 SE Sherrett St
- 1669 SE Sherrett St
- 1671 SE Sherrett St
- 8500 SE 17th Ave
- 1863 SE Tacoma St Unit 2
- 1865 SE Tacoma St Unit 3
- 1873 SE Tacoma St
- 1566 SE Sherrett St Unit A
- 1871 SE Tacoma St Unit 6
- 8581 SE 19th Ave
- 7968 SE 16th Ave
- 8410 SE 21st Ave
- 7956 SE 19th Ave
- 8805 SE 17th Ave
- 1344 SE Miller St
- 1027 SE Tacoma St
- 8805 SE 13th Ave

