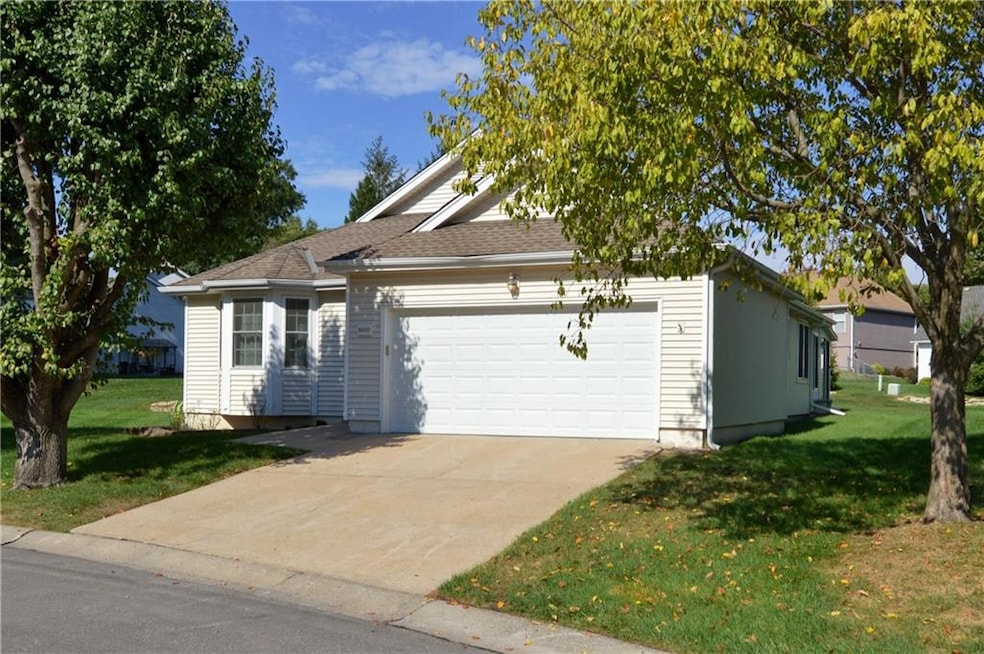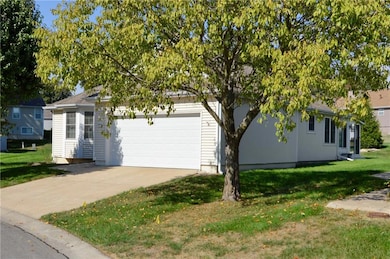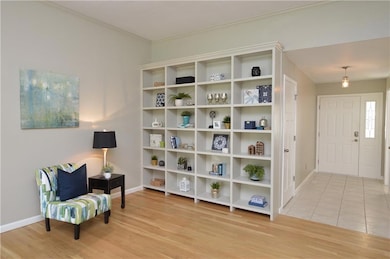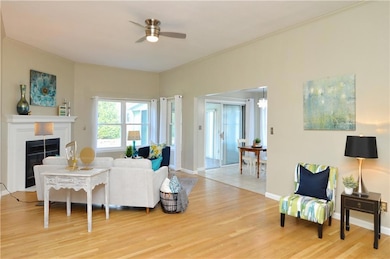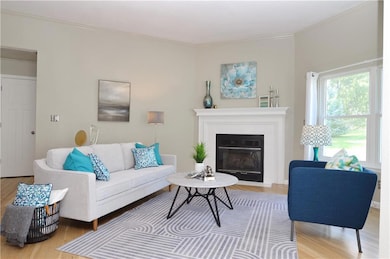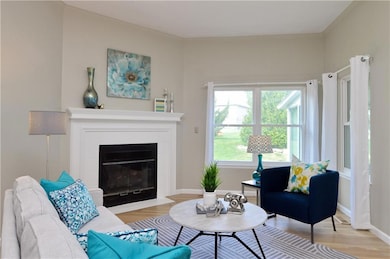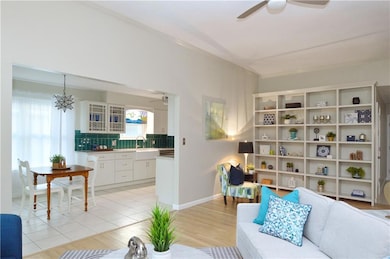16600 E 53rd St S Unit 24 Independence, MO 64055
Highland Manor NeighborhoodEstimated payment $1,887/month
Highlights
- Vaulted Ceiling
- Wood Flooring
- Great Room with Fireplace
- Ranch Style House
- Sun or Florida Room
- Quartz Countertops
About This Home
Absolutely STUNNING Villa located in Country Meadows! You can move on in! Amazing Kitchen with new White Cabinetry and Unique Kitchen Back Splash! Both Bathrooms have been COMPLETELY updated with new surrounds and a walk-in shower! Both Bedrooms have direct access to bathrooms and have walk-in closets! Newer Pella Windows, Fresh Paint & Trim Colors, Enclosed Sun-Room off the Kitchen and Book and Game Lovers DREAM SHELVING in Two Rooms! This well cared for Ranch has everything you need on the Main Level. Plus a full basement for storage and shelter and a surprise toilet!! Workshop bench provides room for wood working or crafts! Cul-de-Sac location with extra parking for days when you want to entertain! Absolutely no carpet, there are Beautiful Hardwoods and Tile throughout the entire home for easy maintenance and cleaning! Newer appliances & New Garage Door & Opener for the 2-Car Garage. Newer Lennox HVAC System updated in 2020. This home is located in County Meadows Patio Homes and the HOA pays for Lawn Care, Water, Irrigation, Snow Removal, Trails & Lake Access! Just a quick drive to grocery, box stores and superior Highway Access to I-70 and just a short jaunt to MO 291/I-470! Enjoy the easy life and all the love and care put into this home!
Listing Agent
Keller Williams KC North Brokerage Phone: 816-616-4630 License #2000171183 Listed on: 10/18/2025

Home Details
Home Type
- Single Family
Est. Annual Taxes
- $2,699
Year Built
- Built in 1987
Lot Details
- 1,742 Sq Ft Lot
- Cul-De-Sac
- Southeast Facing Home
- Paved or Partially Paved Lot
- Sprinkler System
HOA Fees
- $194 Monthly HOA Fees
Parking
- 2 Car Attached Garage
- Front Facing Garage
Home Design
- Ranch Style House
- Traditional Architecture
- Villa
- Concrete Foundation
- Composition Roof
- Vinyl Siding
Interior Spaces
- 1,487 Sq Ft Home
- Built-In Features
- Vaulted Ceiling
- Ceiling Fan
- Thermal Windows
- Entryway
- Great Room with Fireplace
- Formal Dining Room
- Sun or Florida Room
- Basement Fills Entire Space Under The House
- Attic Fan
Kitchen
- Eat-In Kitchen
- Electric Range
- Microwave
- Dishwasher
- Quartz Countertops
- Disposal
Flooring
- Wood
- Ceramic Tile
Bedrooms and Bathrooms
- 2 Bedrooms
- Walk-In Closet
- 2 Full Bathrooms
- Shower Only
Laundry
- Laundry on main level
- Laundry in Kitchen
Home Security
- Storm Doors
- Fire and Smoke Detector
Outdoor Features
- Covered Patio or Porch
Schools
- William Southern Elementary School
- Truman High School
Utilities
- Humidifier
- Forced Air Heating and Cooling System
- Satellite Dish
Listing and Financial Details
- Assessor Parcel Number 34-920-07-76-00-0-00-000
- $0 special tax assessment
Community Details
Overview
- Association fees include lawn service, management, snow removal, street, trash, water
- Country Meadows Subdivision
Recreation
- Trails
Map
Home Values in the Area
Average Home Value in this Area
Tax History
| Year | Tax Paid | Tax Assessment Tax Assessment Total Assessment is a certain percentage of the fair market value that is determined by local assessors to be the total taxable value of land and additions on the property. | Land | Improvement |
|---|---|---|---|---|
| 2025 | $2,699 | $39,700 | $5,274 | $34,426 |
| 2024 | $2,699 | $38,961 | $3,443 | $35,518 |
| 2023 | $2,638 | $38,961 | $5,983 | $32,978 |
| 2022 | $2,217 | $30,020 | $2,860 | $27,160 |
| 2021 | $2,217 | $30,020 | $2,860 | $27,160 |
| 2020 | $1,993 | $26,230 | $2,860 | $23,370 |
| 2019 | $1,961 | $26,230 | $2,860 | $23,370 |
| 2018 | $1,899 | $24,245 | $3,491 | $20,754 |
| 2017 | $1,726 | $24,245 | $3,491 | $20,754 |
| 2016 | $1,726 | $21,821 | $1,957 | $19,864 |
| 2014 | $1,639 | $21,185 | $1,900 | $19,285 |
Property History
| Date | Event | Price | List to Sale | Price per Sq Ft | Prior Sale |
|---|---|---|---|---|---|
| 01/06/2026 01/06/26 | Pending | -- | -- | -- | |
| 10/19/2025 10/19/25 | For Sale | $285,000 | +7.5% | $192 / Sq Ft | |
| 11/08/2019 11/08/19 | Sold | -- | -- | -- | View Prior Sale |
| 09/27/2019 09/27/19 | Pending | -- | -- | -- | |
| 09/23/2019 09/23/19 | For Sale | $265,000 | -- | $137 / Sq Ft |
Purchase History
| Date | Type | Sale Price | Title Company |
|---|---|---|---|
| Special Warranty Deed | $127,000 | Metro One Title |
Mortgage History
| Date | Status | Loan Amount | Loan Type |
|---|---|---|---|
| Open | $106,400 | Purchase Money Mortgage |
Source: Heartland MLS
MLS Number: 2582642
APN: 34-920-07-76-00-0-00-000
- 16524 E 53rd Terrace Ct S
- 16521 E 53rd Terrace Ct S
- 4921 S Peck Ave
- 5416 S Downey Ct
- 17305 E 52nd St S
- 5712 NW Plantation Ln
- 5300 Lees Summit Rd
- 5707 NW Sunrise Meadow Cir
- 17201 E 32nd Unit 9 St Unit 9
- 5581 NW Sunrise Meadow Ln
- 5801 NE Hidden Meadow Cir
- 15521 E 48th St
- 15531 E 48th St
- 17012 E 46th Street Ct S
- 332 NE Parks Edge Dr
- 4731 Haden Ct
- 4714 S Brentwood Ave
- 4712 S Brentwood Ave
- 17318 E Us Highway 40
- 4711 S Brentwood Ave
Ask me questions while you tour the home.
