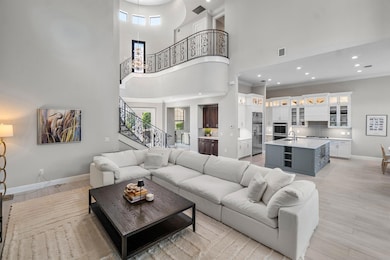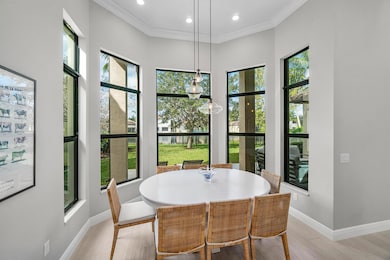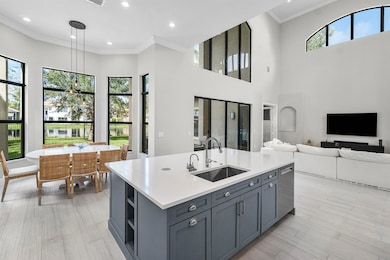16603 Sagamore Bridge Way Delray Beach, FL 33446
West Delray NeighborhoodEstimated payment $10,904/month
Highlights
- Lake Front
- Gated with Attendant
- Clubhouse
- Whispering Pines Elementary School Rated A-
- Room in yard for a pool
- Wood Flooring
About This Home
Custom Sydney model on waterfront, estate lot with 5 beds, 5 full baths, brand new AC, impact windows, and gourmet chef's kitchen. This turn-key, open floor plan home includes designer finishes, tile and engineered wood flooring (no carpet), a spacious eat-in kitchen with walk-in pantry, soaring ceilings, upgraded bathrooms, custom built-in closets, and extended patio. The first floor has an in-law suite plus separate guest bedroom with en-suite bathroom. Upstairs features a loft, primary bedroom with 2 large walk-in closets, and 2 guest bedrooms with en-suite bathrooms. Experience the epitome of luxury living in the exclusive gated community, The Bridges. Community has clubhouse, resort style pool, fitness center, on-site restaurant, and more! Schedule your private tour today.
Home Details
Home Type
- Single Family
Est. Annual Taxes
- $13,281
Year Built
- Built in 2013
Lot Details
- 8,137 Sq Ft Lot
- Lake Front
- Property is zoned AGR-PU
HOA Fees
- $799 Monthly HOA Fees
Parking
- 2 Car Attached Garage
- Driveway
Home Design
- Mediterranean Architecture
- Spanish Tile Roof
- Tile Roof
Interior Spaces
- 3,932 Sq Ft Home
- 2-Story Property
- Wet Bar
- Furnished or left unfurnished upon request
- Built-In Features
- High Ceiling
- Blinds
- French Doors
- Entrance Foyer
- Family Room
- Formal Dining Room
- Loft
- Lake Views
- Impact Glass
Kitchen
- Eat-In Kitchen
- Walk-In Pantry
- Built-In Oven
- Gas Range
- Microwave
- Dishwasher
Flooring
- Wood
- Tile
Bedrooms and Bathrooms
- 5 Bedrooms
- Walk-In Closet
- In-Law or Guest Suite
- 5 Full Bathrooms
- Bidet
- Dual Sinks
- Separate Shower in Primary Bathroom
Laundry
- Laundry Room
- Dryer
- Washer
Outdoor Features
- Room in yard for a pool
- Patio
Schools
- Whispering Pines Elementary School
- Eagles Landing Middle School
- Olympic Heights High School
Utilities
- Central Heating and Cooling System
- Gas Water Heater
- Water Softener is Owned
- Cable TV Available
Listing and Financial Details
- Assessor Parcel Number 00424629090001840
Community Details
Overview
- Association fees include ground maintenance, recreation facilities, security
- Built by GL Homes
- Bridges Pl 3 Subdivision, Sydney Floorplan
Amenities
- Clubhouse
- Game Room
Recreation
- Tennis Courts
- Community Basketball Court
- Pickleball Courts
- Community Pool
Security
- Gated with Attendant
- Resident Manager or Management On Site
Map
Home Values in the Area
Average Home Value in this Area
Tax History
| Year | Tax Paid | Tax Assessment Tax Assessment Total Assessment is a certain percentage of the fair market value that is determined by local assessors to be the total taxable value of land and additions on the property. | Land | Improvement |
|---|---|---|---|---|
| 2024 | $13,280 | $828,803 | -- | -- |
| 2023 | $12,984 | $804,663 | $0 | $0 |
| 2022 | $12,903 | $781,226 | $0 | $0 |
| 2021 | $12,880 | $758,472 | $0 | $0 |
| 2020 | $12,810 | $748,000 | $0 | $748,000 |
| 2019 | $13,675 | $748,000 | $0 | $748,000 |
| 2018 | $13,267 | $748,000 | $0 | $748,000 |
| 2017 | $13,454 | $748,000 | $0 | $0 |
| 2016 | $13,433 | $727,000 | $0 | $0 |
| 2015 | $13,242 | $693,000 | $0 | $0 |
| 2014 | $12,281 | $634,000 | $0 | $0 |
Property History
| Date | Event | Price | List to Sale | Price per Sq Ft | Prior Sale |
|---|---|---|---|---|---|
| 10/31/2025 10/31/25 | For Sale | $1,719,000 | +1.7% | $437 / Sq Ft | |
| 10/31/2024 10/31/24 | Sold | $1,690,000 | -6.1% | $429 / Sq Ft | View Prior Sale |
| 10/03/2024 10/03/24 | Pending | -- | -- | -- | |
| 09/10/2024 09/10/24 | For Sale | $1,799,999 | 0.0% | $457 / Sq Ft | |
| 08/15/2024 08/15/24 | Pending | -- | -- | -- | |
| 07/05/2024 07/05/24 | For Sale | $1,799,999 | -- | $457 / Sq Ft |
Purchase History
| Date | Type | Sale Price | Title Company |
|---|---|---|---|
| Warranty Deed | $1,690,000 | Secure Title Services | |
| Special Warranty Deed | $741,787 | Attorney |
Source: BeachesMLS
MLS Number: R11136290
APN: 00-42-46-29-09-000-1840
- 8520 Lewis River Rd
- 8539 Lewis River Rd
- 16762 Crown Bridge Dr
- 8574 Lewis River Rd
- 8968 Little Falls Way
- 16786 Crown Bridge Dr
- 16491 Gateway Bridge Dr
- 8168 Valhalla Dr
- 8915 Sydney Harbor Cir
- 9350 Eden Roc Ct
- 8126 Valhalla Dr
- 16312 Braeburn Ridge Trail
- 8410 Eagleville Ave
- 8365 Hawks Gully Ave
- 16621 Germaine Dr
- 8858 Skyward St
- 8805 New River Falls Rd
- 8417 Del Prado Dr
- 8817 New River Falls Rd
- 8048 Valhalla Dr
- 8944 Little Falls Way
- 8652 Lewis River Rd
- 17023 Wandering Wave Ave
- 8652 Dream Falls St
- 16621 Germaine Dr
- 16615 Germaine Dr
- 8089 Valhalla Dr
- 9571 Eden Roc Ct
- 16726 Picardy Way
- 16794 Bridge Crossing Cir
- 8305 Fishhawk Falls Ct
- 17099 Five Waters Ave
- 16805 Newark Bay Rd
- 17062 Watersprite Lakes Rd
- 8068 Laurel Falls Dr
- 16939 Bridge Crossing Cir
- 8489 Apple Falls Ln
- 17166 Ludovica Ln
- 16242 Rosecroft Terrace
- 9093 Chauvet Way







