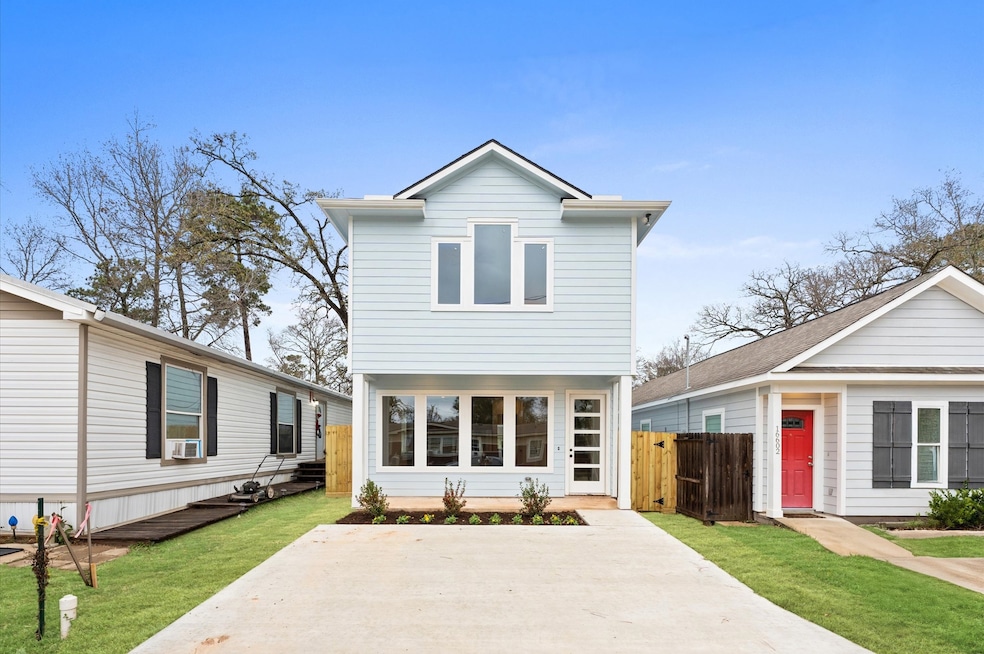
16606 E Dounreay Montgomery, TX 77316
Lake Conroe NeighborhoodHighlights
- New Construction
- Traditional Architecture
- Quartz Countertops
- Stewart Creek Elementary School Rated A
- High Ceiling
- Game Room
About This Home
As of June 2025Welcome to this exquisite home, boasting high ceilings, an open family room and kitchen combo, and floor to ceiling windows. Enjoy the modern light and bright feel, quartz countertops, stainless steel Whirlpool appliances, custom-built cabinetry, and paneled doors throughout. The sub-floor and trusses have been upgraded, along with wrought iron handrails. This property offers higher-end quality and value compared to others on the market. Don't miss the chance to make this stunning home yours today! stove coming soon.
Last Agent to Sell the Property
Vista Properties License #0471435 Listed on: 01/12/2025
Home Details
Home Type
- Single Family
Est. Annual Taxes
- $408
Year Built
- Built in 2025 | New Construction
Lot Details
- Back Yard Fenced
- Cleared Lot
HOA Fees
- $32 Monthly HOA Fees
Parking
- Driveway
Home Design
- Traditional Architecture
- Slab Foundation
- Composition Roof
- Cement Siding
Interior Spaces
- 1,711 Sq Ft Home
- 2-Story Property
- High Ceiling
- Ceiling Fan
- Window Treatments
- Insulated Doors
- Family Room Off Kitchen
- Living Room
- Combination Kitchen and Dining Room
- Game Room
- Utility Room
- Washer and Electric Dryer Hookup
- Fire and Smoke Detector
Kitchen
- Breakfast Bar
- Electric Oven
- Electric Range
- Free-Standing Range
- Microwave
- Dishwasher
- Kitchen Island
- Quartz Countertops
Flooring
- Carpet
- Tile
Bedrooms and Bathrooms
- 3 Bedrooms
- Double Vanity
Eco-Friendly Details
- Energy-Efficient Windows with Low Emissivity
- Energy-Efficient Insulation
- Energy-Efficient Doors
- Energy-Efficient Thermostat
Schools
- Creekside Elementary School
- Oak Hill Junior High School
- Lake Creek High School
Utilities
- Central Heating and Cooling System
- Programmable Thermostat
Community Details
- Lake Conroe Village Association, Phone Number () -1
- Built by LCI
- Lake Conroe Village Subdivision
Ownership History
Purchase Details
Home Financials for this Owner
Home Financials are based on the most recent Mortgage that was taken out on this home.Purchase Details
Home Financials for this Owner
Home Financials are based on the most recent Mortgage that was taken out on this home.Purchase Details
Purchase Details
Similar Homes in Montgomery, TX
Home Values in the Area
Average Home Value in this Area
Purchase History
| Date | Type | Sale Price | Title Company |
|---|---|---|---|
| Warranty Deed | -- | Wfg Title Insurance | |
| Deed | -- | American Title Company | |
| Warranty Deed | -- | None Available | |
| Deed | -- | -- |
Mortgage History
| Date | Status | Loan Amount | Loan Type |
|---|---|---|---|
| Previous Owner | $129,185 | Construction |
Property History
| Date | Event | Price | Change | Sq Ft Price |
|---|---|---|---|---|
| 06/18/2025 06/18/25 | Sold | -- | -- | -- |
| 06/14/2025 06/14/25 | Pending | -- | -- | -- |
| 06/12/2025 06/12/25 | Price Changed | $179,900 | -5.3% | $105 / Sq Ft |
| 05/30/2025 05/30/25 | Price Changed | $189,900 | -5.0% | $111 / Sq Ft |
| 04/22/2025 04/22/25 | Price Changed | $199,900 | -11.2% | $117 / Sq Ft |
| 02/18/2025 02/18/25 | Price Changed | $225,000 | -10.0% | $132 / Sq Ft |
| 01/12/2025 01/12/25 | For Sale | $249,900 | -- | $146 / Sq Ft |
Tax History Compared to Growth
Tax History
| Year | Tax Paid | Tax Assessment Tax Assessment Total Assessment is a certain percentage of the fair market value that is determined by local assessors to be the total taxable value of land and additions on the property. | Land | Improvement |
|---|---|---|---|---|
| 2024 | $408 | $25,200 | -- | -- |
| 2023 | $329 | $21,000 | $21,000 | $0 |
| 2022 | $297 | $16,920 | $16,920 | $0 |
| 2021 | $146 | $7,980 | $7,980 | $0 |
| 2020 | $153 | $7,980 | $7,980 | $0 |
| 2019 | $159 | $7,980 | $7,980 | $0 |
| 2018 | $109 | $5,460 | $5,460 | $0 |
| 2017 | $109 | $5,460 | $5,460 | $0 |
| 2016 | $126 | $6,300 | $6,300 | $0 |
| 2015 | $125 | $6,300 | $6,300 | $0 |
| 2014 | $125 | $6,300 | $6,300 | $0 |
Agents Affiliated with this Home
-
P
Seller's Agent in 2025
Patty Fonseca
Vista Properties
-
L
Buyer's Agent in 2025
Lizeth Marquez Coreas
Lion Drive Realty
Map
Source: Houston Association of REALTORS®
MLS Number: 58922638
APN: 6603-00-00920
- 16630 E Hammon
- 16630 E Dounreay St
- 16710 E Forrestal St
- 16442 Eastchase St
- 16700 E Ivanhoe St
- 16684 E Ivanhoe
- 16709 E Dounreay
- 16995 E Alderson
- 16729 E Hammon
- 434 Carriage Trail
- 16770 Meadowcroft St
- 106 Seminole Dr
- 110 Broken Wheel Cir
- 462 Carriage Trail
- 16362 Eastchase
- 821 Palmdate
- 837 Queenswood St
- 70 April Wind Dr S
- 16858 W Alderson
- 16350 Eastchase






