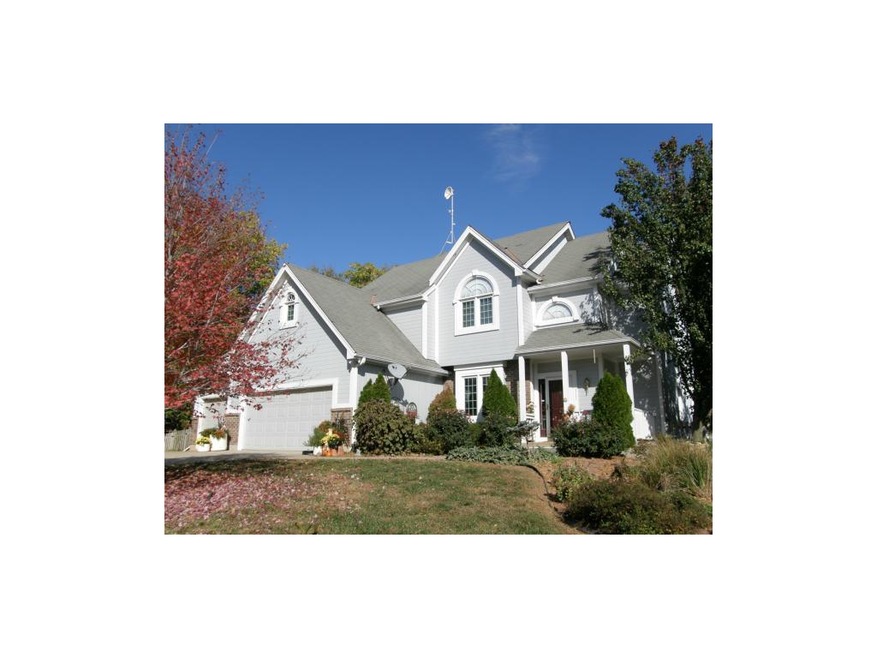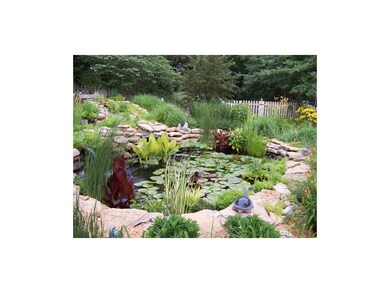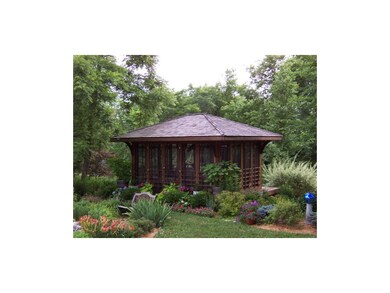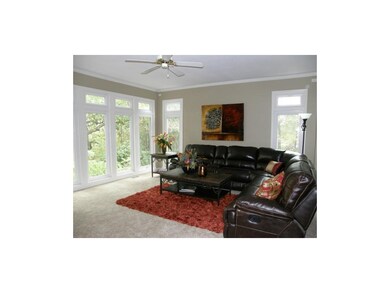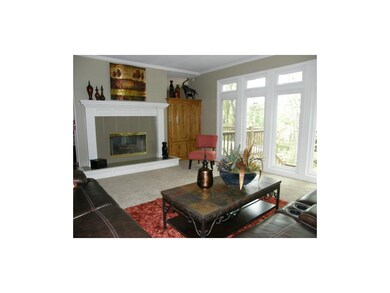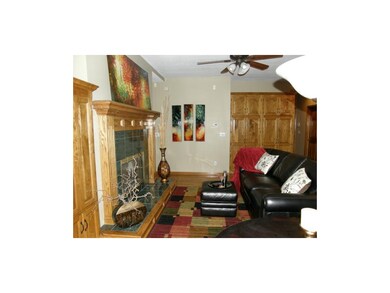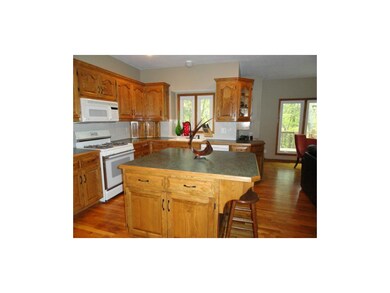
16609 Quinn Rd Smithville, MO 64089
Highlights
- Fireplace in Kitchen
- Deck
- Vaulted Ceiling
- Kearney Junior High School Rated A-
- Hearth Room
- Traditional Architecture
About This Home
As of December 2021Enjoy country living with easy access to city & just minutes from Smithville Lake. Original owners took pride in building home adding premium cedar wood gazebo, water garden, greenhouse, plant/garden shed & cozy firepit. Brand new neutral carpet & interior paint! Tankless water heater! Newer thermal windows & front ext paint. Bsmt stubbed for bath. Beautiful gazebo (16 X 18 overall but 12 X 14 enclosed) has screens for hot weather and windows for cold weather! Greenhouse is 8 X 12 aluminum frame with 2 temperature sensitive vents. Garden shed built in Menonite community 12 X 30 overall with lean to 10 X 24. Bsmt has @ 10 ft ceilings-stub bath
Last Agent to Sell the Property
Kansas City Regional Homes Inc License #SP00226419 Listed on: 10/04/2012
Home Details
Home Type
- Single Family
Est. Annual Taxes
- $3,353
Year Built
- Built in 1994
Lot Details
- 6.77 Acre Lot
- Home fronts a stream
- Wood Fence
- Aluminum or Metal Fence
- Many Trees
Parking
- 3 Car Attached Garage
- Front Facing Garage
- Garage Door Opener
Home Design
- Traditional Architecture
- Frame Construction
- Blown-In Insulation
- Composition Roof
- Vinyl Siding
Interior Spaces
- 2,705 Sq Ft Home
- Wet Bar: Double Vanity, Shower Over Tub, Carpet, Ceiling Fan(s), Walk-In Closet(s), Cathedral/Vaulted Ceiling, Shades/Blinds, Separate Shower And Tub, Skylight(s), Whirlpool Tub, Fireplace, Hardwood, Kitchen Island, Pantry, Partial Window Coverings, Built-in Features
- Built-In Features: Double Vanity, Shower Over Tub, Carpet, Ceiling Fan(s), Walk-In Closet(s), Cathedral/Vaulted Ceiling, Shades/Blinds, Separate Shower And Tub, Skylight(s), Whirlpool Tub, Fireplace, Hardwood, Kitchen Island, Pantry, Partial Window Coverings, Built-in Features
- Vaulted Ceiling
- Ceiling Fan: Double Vanity, Shower Over Tub, Carpet, Ceiling Fan(s), Walk-In Closet(s), Cathedral/Vaulted Ceiling, Shades/Blinds, Separate Shower And Tub, Skylight(s), Whirlpool Tub, Fireplace, Hardwood, Kitchen Island, Pantry, Partial Window Coverings, Built-in Features
- Skylights
- Thermal Windows
- Shades
- Plantation Shutters
- Drapes & Rods
- Great Room with Fireplace
- Formal Dining Room
- Attic Fan
- Laundry on main level
Kitchen
- Hearth Room
- Breakfast Area or Nook
- Gas Oven or Range
- Recirculated Exhaust Fan
- Dishwasher
- Kitchen Island
- Granite Countertops
- Laminate Countertops
- Disposal
- Fireplace in Kitchen
Flooring
- Wood
- Wall to Wall Carpet
- Linoleum
- Laminate
- Stone
- Ceramic Tile
- Luxury Vinyl Plank Tile
- Luxury Vinyl Tile
Bedrooms and Bathrooms
- 4 Bedrooms
- Cedar Closet: Double Vanity, Shower Over Tub, Carpet, Ceiling Fan(s), Walk-In Closet(s), Cathedral/Vaulted Ceiling, Shades/Blinds, Separate Shower And Tub, Skylight(s), Whirlpool Tub, Fireplace, Hardwood, Kitchen Island, Pantry, Partial Window Coverings, Built-in Features
- Walk-In Closet: Double Vanity, Shower Over Tub, Carpet, Ceiling Fan(s), Walk-In Closet(s), Cathedral/Vaulted Ceiling, Shades/Blinds, Separate Shower And Tub, Skylight(s), Whirlpool Tub, Fireplace, Hardwood, Kitchen Island, Pantry, Partial Window Coverings, Built-in Features
- Double Vanity
- Whirlpool Bathtub
Basement
- Walk-Out Basement
- Basement Fills Entire Space Under The House
- Stubbed For A Bathroom
Home Security
- Home Security System
- Storm Doors
- Fire and Smoke Detector
Eco-Friendly Details
- Energy-Efficient Appliances
Outdoor Features
- Deck
- Enclosed Patio or Porch
Utilities
- Central Heating and Cooling System
- Heating System Uses Propane
- Thermostat
- Tankless Water Heater
- Septic Tank
Community Details
- Rambling Oaks Subdivision
- Building Fire Alarm
Listing and Financial Details
- Assessor Parcel Number 06-504-00-01-4.00
Ownership History
Purchase Details
Home Financials for this Owner
Home Financials are based on the most recent Mortgage that was taken out on this home.Purchase Details
Home Financials for this Owner
Home Financials are based on the most recent Mortgage that was taken out on this home.Similar Homes in Smithville, MO
Home Values in the Area
Average Home Value in this Area
Purchase History
| Date | Type | Sale Price | Title Company |
|---|---|---|---|
| Warranty Deed | -- | Stewart Title Company | |
| Warranty Deed | -- | None Available |
Mortgage History
| Date | Status | Loan Amount | Loan Type |
|---|---|---|---|
| Open | $538,175 | New Conventional | |
| Previous Owner | $350,500 | New Conventional | |
| Previous Owner | $319,410 | New Conventional |
Property History
| Date | Event | Price | Change | Sq Ft Price |
|---|---|---|---|---|
| 12/27/2021 12/27/21 | Sold | -- | -- | -- |
| 11/01/2021 11/01/21 | Pending | -- | -- | -- |
| 10/20/2021 10/20/21 | For Sale | $605,000 | +68.1% | $224 / Sq Ft |
| 11/29/2012 11/29/12 | Sold | -- | -- | -- |
| 10/12/2012 10/12/12 | Pending | -- | -- | -- |
| 10/05/2012 10/05/12 | For Sale | $360,000 | -- | $133 / Sq Ft |
Tax History Compared to Growth
Tax History
| Year | Tax Paid | Tax Assessment Tax Assessment Total Assessment is a certain percentage of the fair market value that is determined by local assessors to be the total taxable value of land and additions on the property. | Land | Improvement |
|---|---|---|---|---|
| 2024 | $4,976 | $74,230 | -- | -- |
| 2023 | $4,742 | $74,230 | $0 | $0 |
| 2022 | $4,117 | $61,410 | $0 | $0 |
| 2021 | $4,140 | $61,408 | $10,355 | $51,053 |
| 2020 | $3,828 | $55,180 | $0 | $0 |
| 2019 | $3,857 | $55,180 | $0 | $0 |
| 2018 | $3,938 | $54,530 | $0 | $0 |
| 2017 | $3,893 | $54,530 | $9,180 | $45,350 |
| 2016 | $3,893 | $54,530 | $9,180 | $45,350 |
| 2015 | $3,892 | $54,530 | $9,180 | $45,350 |
| 2014 | $3,732 | $52,730 | $9,180 | $43,550 |
Agents Affiliated with this Home
-
Eric Craig
E
Seller's Agent in 2021
Eric Craig
ReeceNichols-KCN
(816) 726-8565
1,687 Total Sales
-
Emily King
E
Seller Co-Listing Agent in 2021
Emily King
Keller Williams KC North
(816) 390-5258
50 Total Sales
-
Maggie Stonecipher

Buyer's Agent in 2021
Maggie Stonecipher
Keller Williams Realty Partners Inc.
(913) 908-6992
70 Total Sales
-
Debbie Thomas
D
Seller's Agent in 2012
Debbie Thomas
Kansas City Regional Homes Inc
(913) 660-4174
35 Total Sales
-
Blake Nelson

Buyer's Agent in 2012
Blake Nelson
KW KANSAS CITY METRO
(913) 406-1406
301 Total Sales
Map
Source: Heartland MLS
MLS Number: 1800887
APN: 06-504-00-01-004.00
- 15802 Short Ln
- 15609 Short Ln
- 15820 Short Ln
- 17701 C Hwy
- Lot 3 92 Hwy
- Lot 4 92 Hwy
- 7129 State Route 92
- 19702 County Road C
- 8422 NE 147th St
- 14750 Whb Rd
- 9425 NE 188 St
- Lot 4 Whb Rd
- 5011 Century Dr
- 18211 Plattsburg Rd
- 5210 Fairview Ave
- 18317 Plattsburg Rd
- 3401 NE 153rd Terrace
- 16715 N Dundee Rd
- 15817 Plattsburg Rd
- 19704 Fightmaster Rd
