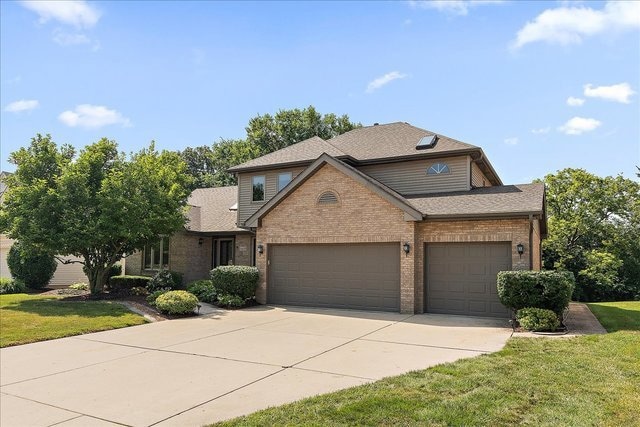16609 W Saddlewood Dr Lockport, IL 60441
Estimated payment $3,623/month
Highlights
- Formal Dining Room
- Patio
- Laundry Room
- Ludwig Elementary School Rated 10
- Living Room
- Forced Air Heating and Cooling System
About This Home
What a lovely low traffic area for this home. Beautiful Brick and a THREE car garage for all of your cars/toys, CONCRETE driveway AND a really beautiful yard. On the first floor you have an opportunity for a den, office or another bedroom. The remodeled kitchen is just gorgeous and expansive and has plenty of table space, along with counter space. The kitchen flows directly into the family room, so both the wonderful aromas of your cooking and the conversation wafts throughout the first floor. You will also find a formal dining room on the first floor for all your entertaining needs. A laundry, half bath and large pantry on the first floor completes the layout. The second floor has three bedrooms and 2 full baths, one which has been remodeled within the last two months, walk in closet, 4 Anderson windows have been recently installed, along with shades. The partially wooded lot goes beyond the grassy area and you will definitely enjoy sitting on the paver patio listening to the sounds of nature. The partially finished basement includes a full bath as well in order to enhance your entertaining space. Roof, air & furnace are approximately 5 years old, HWH 10 years, kitchen and 1st floor floors 2 years. This is a home that you can call your own. Great neighbors and so close to shopping and interstate! See this one today!
Listing Agent
Coldwell Banker Real Estate Group License #471020347 Listed on: 08/21/2025

Home Details
Home Type
- Single Family
Est. Annual Taxes
- $9,013
Year Built
- Built in 1997
Parking
- 3 Car Garage
- Driveway
Home Design
- Brick Exterior Construction
- Asphalt Roof
- Concrete Perimeter Foundation
Interior Spaces
- 2,014 Sq Ft Home
- 2-Story Property
- Gas Log Fireplace
- Family Room with Fireplace
- Living Room
- Formal Dining Room
- Laminate Flooring
Kitchen
- Range
- Microwave
- Dishwasher
- Trash Compactor
- Disposal
Bedrooms and Bathrooms
- 3 Bedrooms
- 3 Potential Bedrooms
Laundry
- Laundry Room
- Dryer
- Washer
Basement
- Partial Basement
- Finished Basement Bathroom
Schools
- Lockport Township High School
Utilities
- Forced Air Heating and Cooling System
- Heating System Uses Natural Gas
Additional Features
- Patio
- Paved or Partially Paved Lot
Map
Home Values in the Area
Average Home Value in this Area
Tax History
| Year | Tax Paid | Tax Assessment Tax Assessment Total Assessment is a certain percentage of the fair market value that is determined by local assessors to be the total taxable value of land and additions on the property. | Land | Improvement |
|---|---|---|---|---|
| 2024 | $9,013 | $126,597 | $22,736 | $103,861 |
| 2023 | $9,013 | $114,754 | $20,609 | $94,145 |
| 2022 | $8,296 | $107,147 | $19,243 | $87,904 |
| 2021 | $7,873 | $101,513 | $18,231 | $83,282 |
| 2020 | $7,807 | $97,778 | $17,560 | $80,218 |
| 2019 | $7,540 | $94,063 | $16,893 | $77,170 |
| 2018 | $7,348 | $90,762 | $16,699 | $74,063 |
| 2017 | $7,198 | $88,222 | $16,232 | $71,990 |
| 2016 | $7,028 | $85,280 | $15,691 | $69,589 |
| 2015 | $7,340 | $82,079 | $15,102 | $66,977 |
| 2014 | $7,340 | $80,383 | $14,790 | $65,593 |
| 2013 | $7,340 | $80,383 | $14,790 | $65,593 |
Property History
| Date | Event | Price | Change | Sq Ft Price |
|---|---|---|---|---|
| 09/06/2025 09/06/25 | Pending | -- | -- | -- |
| 08/21/2025 08/21/25 | For Sale | $544,000 | -- | $270 / Sq Ft |
Purchase History
| Date | Type | Sale Price | Title Company |
|---|---|---|---|
| Deed | -- | None Listed On Document | |
| Warranty Deed | $209,500 | Chicago Title Insurance Co | |
| Quit Claim Deed | -- | Chicago Title Insurance Co | |
| Trustee Deed | $40,000 | Chicago Title Insurance Co |
Mortgage History
| Date | Status | Loan Amount | Loan Type |
|---|---|---|---|
| Previous Owner | $223,800 | New Conventional | |
| Previous Owner | $284,000 | Unknown | |
| Previous Owner | $35,500 | Unknown | |
| Previous Owner | $31,000 | Credit Line Revolving | |
| Previous Owner | $22,000 | Unknown | |
| Previous Owner | $208,000 | Unknown | |
| Previous Owner | $48,000 | Credit Line Revolving | |
| Previous Owner | $167,600 | No Value Available |
Source: Midwest Real Estate Data (MRED)
MLS Number: 12452688
APN: 16-05-18-156-013
- 9.5 Acres S Archer Ave
- 905 N Glenmore St
- 1350 Key West Dr
- 1220 E Wellwood Dr
- 1024 Kylemore Ct
- 309 Robson Dr
- 16431 W Golden Valley Ln
- 16433 W Golden Valley Ln
- 14743 S Hillside Dr
- 14741 S Hillside Dr
- 1314 Argo Ln
- 0 Smith Rd South of 135th St Unit MRD12274096
- 0 151st & MacGregor St Unit MRD11873272
- 0 N State St Unit 10995892
- 16507 Golden Valley Ln
- 16435 Golden Valley Ln
- 16509 Golden Valley Ln
- Darcy Plan at Oak Valley
- Marianne Plan at Oak Valley
- Charlotte Plan at Oak Valley






