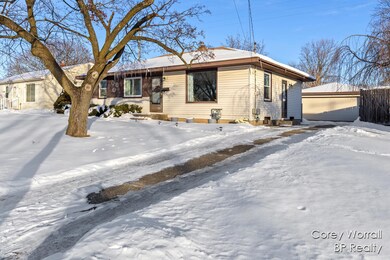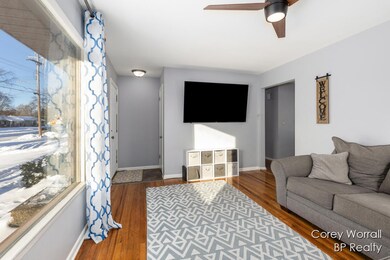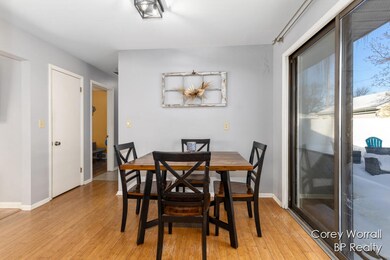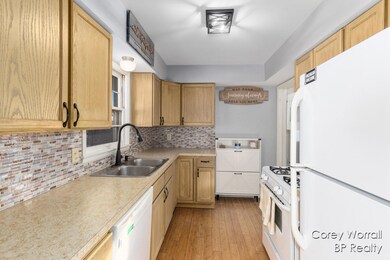
1661 34th St SW Wyoming, MI 49519
Highlights
- Recreation Room
- Cul-De-Sac
- Living Room
- 2 Car Detached Garage
- Garden Windows
- Forced Air Heating and Cooling System
About This Home
As of March 2025Welcome to 1661 34th St, a charming ranch-style home tucked away just off the end of a peaceful cul-de-sac. This affordable 3-bedroom, 1.5-bathroom home offers comfortable living with additional space in the finished basement, featuring a non-conforming 4th bedroom and a cozy family room perfect for entertaining. Enjoy outdoor living on the back deck, while the fully fenced-in backyard provides privacy and security. A 2-stall garage and an oversized storage shed offer ample space for your belongings. Don't miss out on this wonderful opportunity to make this home your own!
Home Details
Home Type
- Single Family
Est. Annual Taxes
- $3,011
Year Built
- Built in 1960
Lot Details
- 7,841 Sq Ft Lot
- Lot Dimensions are 60x137
- Cul-De-Sac
- Back Yard Fenced
- Property is zoned residential imp, residential imp
Parking
- 2 Car Detached Garage
Home Design
- Composition Roof
- Vinyl Siding
Interior Spaces
- 1,491 Sq Ft Home
- 1-Story Property
- Garden Windows
- Living Room
- Dining Area
- Recreation Room
Kitchen
- Oven
- Range
- Microwave
- Disposal
Bedrooms and Bathrooms
- 3 Main Level Bedrooms
Laundry
- Dryer
- Washer
Basement
- Basement Fills Entire Space Under The House
- Laundry in Basement
Utilities
- Forced Air Heating and Cooling System
- Heating System Uses Natural Gas
- Natural Gas Water Heater
- High Speed Internet
- Cable TV Available
Ownership History
Purchase Details
Home Financials for this Owner
Home Financials are based on the most recent Mortgage that was taken out on this home.Purchase Details
Home Financials for this Owner
Home Financials are based on the most recent Mortgage that was taken out on this home.Purchase Details
Home Financials for this Owner
Home Financials are based on the most recent Mortgage that was taken out on this home.Purchase Details
Purchase Details
Purchase Details
Purchase Details
Home Financials for this Owner
Home Financials are based on the most recent Mortgage that was taken out on this home.Purchase Details
Similar Homes in Wyoming, MI
Home Values in the Area
Average Home Value in this Area
Purchase History
| Date | Type | Sale Price | Title Company |
|---|---|---|---|
| Warranty Deed | $271,000 | Lighthouse Title | |
| Warranty Deed | $175,000 | None Available | |
| Warranty Deed | $127,500 | None Available | |
| Interfamily Deed Transfer | -- | Attorney | |
| Deed | $65,000 | E Title Agency Inc | |
| Sheriffs Deed | $101,179 | None Available | |
| Warranty Deed | $129,000 | None Available | |
| Interfamily Deed Transfer | -- | None Available |
Mortgage History
| Date | Status | Loan Amount | Loan Type |
|---|---|---|---|
| Open | $257,450 | New Conventional | |
| Previous Owner | $169,750 | New Conventional | |
| Previous Owner | $144,434 | FHA | |
| Previous Owner | $134,920 | FHA | |
| Previous Owner | $125,190 | FHA | |
| Previous Owner | $103,200 | Purchase Money Mortgage |
Property History
| Date | Event | Price | Change | Sq Ft Price |
|---|---|---|---|---|
| 03/03/2025 03/03/25 | Sold | $271,000 | +0.4% | $182 / Sq Ft |
| 02/04/2025 02/04/25 | Pending | -- | -- | -- |
| 01/31/2025 01/31/25 | For Sale | $269,999 | +54.3% | $181 / Sq Ft |
| 12/11/2019 12/11/19 | Sold | $175,000 | +3.0% | $122 / Sq Ft |
| 11/06/2019 11/06/19 | Pending | -- | -- | -- |
| 11/04/2019 11/04/19 | For Sale | $169,900 | +33.3% | $118 / Sq Ft |
| 03/24/2017 03/24/17 | Sold | $127,500 | +2.0% | $92 / Sq Ft |
| 02/15/2017 02/15/17 | Pending | -- | -- | -- |
| 02/15/2017 02/15/17 | For Sale | $125,000 | -- | $90 / Sq Ft |
Tax History Compared to Growth
Tax History
| Year | Tax Paid | Tax Assessment Tax Assessment Total Assessment is a certain percentage of the fair market value that is determined by local assessors to be the total taxable value of land and additions on the property. | Land | Improvement |
|---|---|---|---|---|
| 2025 | $3,011 | $119,600 | $0 | $0 |
| 2024 | $3,011 | $109,700 | $0 | $0 |
| 2023 | $3,114 | $101,100 | $0 | $0 |
| 2022 | $2,868 | $83,900 | $0 | $0 |
| 2021 | $2,801 | $77,400 | $0 | $0 |
| 2020 | $2,555 | $68,200 | $0 | $0 |
| 2019 | $2,384 | $61,600 | $0 | $0 |
| 2018 | $2,340 | $56,900 | $0 | $0 |
| 2017 | $1,755 | $52,000 | $0 | $0 |
| 2016 | $2,502 | $46,500 | $0 | $0 |
| 2015 | $2,604 | $46,500 | $0 | $0 |
| 2013 | -- | $43,200 | $0 | $0 |
Agents Affiliated with this Home
-
C
Seller's Agent in 2025
Corey Worrall
BP Realty
(517) 775-4230
23 Total Sales
-

Buyer's Agent in 2025
Karen Storms
RE/MAX Michigan
(616) 340-6319
115 Total Sales
-
J
Seller's Agent in 2019
Justin Moorehead
Keller Williams Realty Rivertown
-
M
Buyer's Agent in 2019
Mike Sytsma
Get Movin Realty
-
K
Seller's Agent in 2017
Kelly McPhee
Keller Williams GR North
-

Buyer's Agent in 2017
Matt Mulder
Keller Williams Kalamazoo Market Center
(269) 350-4712
830 Total Sales
Map
Source: Southwestern Michigan Association of REALTORS®
MLS Number: 25003613
APN: 41-17-15-476-040
- 3504 Oak Valley Ave SW
- 3654 Groveland Ave SW
- 1278 Royal Oak St SW
- 4011 Groveland Ave SW
- 1489 Ariebill St SW
- 3630 Raven Ave SW
- 3640 Raven Ave SW
- 3817 Boone Ave SW
- 3940 Burlingame Ave SW
- 4032 Oriole Ave SW
- 3755 Raven Ave SW
- 3607 Colby Ave SW
- 1142 Den Hertog St SW
- 3849 Perry Ave SW
- 3736 Michael Ave SW
- 1122 Cricklewood St SW
- 1021 33rd St SW
- 3725 Colby Ave SW
- 1018 35th St SW
- 3923 Perry Ave SW






