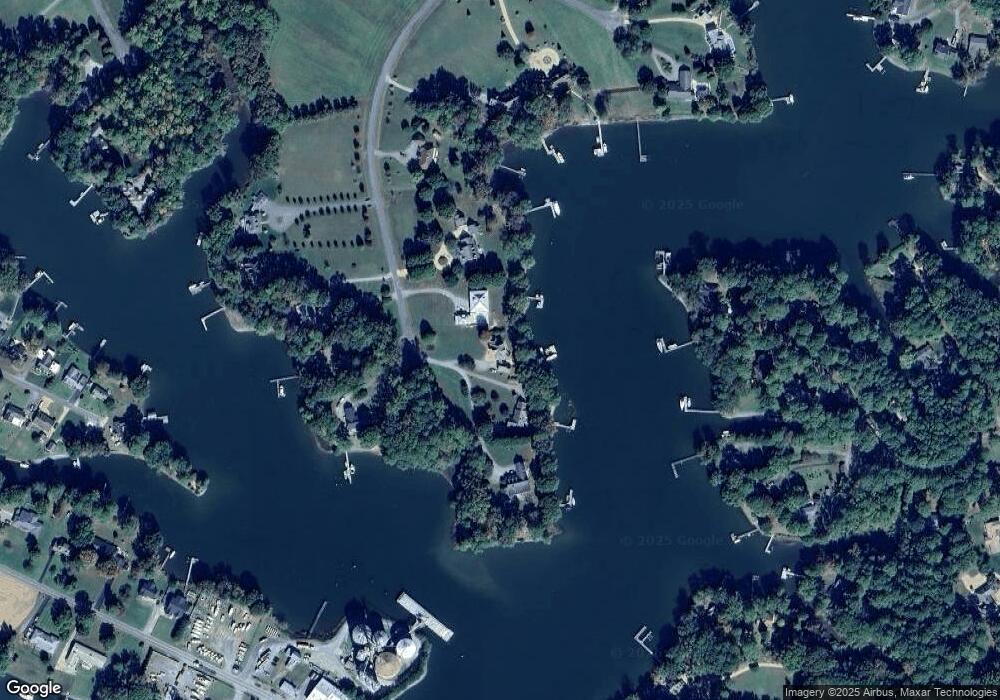1661 Clifton Landing Ln Kilmarnock, VA 22482
Estimated Value: $1,164,000 - $1,185,000
3
Beds
4
Baths
3,451
Sq Ft
$340/Sq Ft
Est. Value
About This Home
This home is located at 1661 Clifton Landing Ln, Kilmarnock, VA 22482 and is currently estimated at $1,173,170, approximately $339 per square foot. 1661 Clifton Landing Ln is a home located in Northumberland County with nearby schools including Northumberland Elementary School, Northumberland Middle School, and Northumberland High School.
Ownership History
Date
Name
Owned For
Owner Type
Purchase Details
Closed on
Jul 18, 2016
Sold by
Byrne Robert M and Byrne Dolores A
Bought by
Marino Donald J and Marino Jeanine M
Current Estimated Value
Home Financials for this Owner
Home Financials are based on the most recent Mortgage that was taken out on this home.
Original Mortgage
$374,500
Outstanding Balance
$299,349
Interest Rate
3.62%
Mortgage Type
New Conventional
Estimated Equity
$873,821
Create a Home Valuation Report for This Property
The Home Valuation Report is an in-depth analysis detailing your home's value as well as a comparison with similar homes in the area
Home Values in the Area
Average Home Value in this Area
Purchase History
| Date | Buyer | Sale Price | Title Company |
|---|---|---|---|
| Marino Donald J | $749,000 | Lawyers Title Middle Peninsula |
Source: Public Records
Mortgage History
| Date | Status | Borrower | Loan Amount |
|---|---|---|---|
| Open | Marino Donald J | $374,500 |
Source: Public Records
Tax History Compared to Growth
Tax History
| Year | Tax Paid | Tax Assessment Tax Assessment Total Assessment is a certain percentage of the fair market value that is determined by local assessors to be the total taxable value of land and additions on the property. | Land | Improvement |
|---|---|---|---|---|
| 2025 | $4,878 | $659,200 | $190,000 | $469,200 |
| 2024 | $4,351 | $659,200 | $190,000 | $469,200 |
| 2023 | $4,944 | $659,200 | $190,000 | $469,200 |
| 2022 | $4,021 | $659,200 | $190,000 | $469,200 |
| 2021 | $4,021 | $659,200 | $190,000 | $469,200 |
| 2020 | $3,889 | $659,200 | $190,000 | $469,200 |
| 2019 | $3,548 | $601,400 | $159,800 | $441,600 |
| 2018 | $3,368 | $601,400 | $159,800 | $441,600 |
| 2017 | $3,368 | $601,400 | $159,800 | $441,600 |
| 2016 | $3,248 | $601,400 | $159,800 | $441,600 |
| 2015 | -- | $601,400 | $159,800 | $441,600 |
| 2014 | -- | $601,400 | $159,800 | $441,600 |
| 2013 | -- | $680,900 | $221,800 | $459,100 |
Source: Public Records
Map
Nearby Homes
- 0.39AC Pocahontas Rd
- Lots 1+2 Pocahontas Rd
- .39AC Pocahontas Rd
- Lots 9 & 10 Pocahontas Rd
- Lot 4 Tuckahoe Dr
- Lot 2 Tuckahoe Dr
- Lot 6 Tuckahoe Dr
- Lot 1 Tuckahoe Dr
- 0.33 Powhatan Rd
- 0.33 AC Powhatan Rd
- 8, 9, 10 Comanchee Ln
- 492 Pine Reach Dr
- 11 & 12 Navajo Rd
- 00 Navajo Rd
- 945 Waverly Ave
- 17 Pine Reach Dr
- 277 Pine Reach Dr
- Lot 14 Indian Pointe Dr
- 309 Harbour View Dr
- 361 Harbour View Dr
- 1579 Clifton Landing Ln
- 1665 Clifton Landing Ln
- 1652 Clifton Landing Ln
- 197 Orapax Rd
- 195 Orapax Rd
- 1586 Clifton Landing Ln
- 1648 Clifton Landing Ln
- 183 Orapax Rd
- 0 Tide Point Ln
- 509 Pocahontas Rd
- 14 Tide Point Ln
- 1578 Clifton Landing Ln
- 1568 Clifton Landing Ln
- 1493 Clifton Landing Ln
- 1535 Clifton Landing Ln
- 503 Pocahontas Rd
- 188 Orapax Rd
- 98 Tide Point Ln
- 151 Orapax Rd
- 156 Orapax Rd
