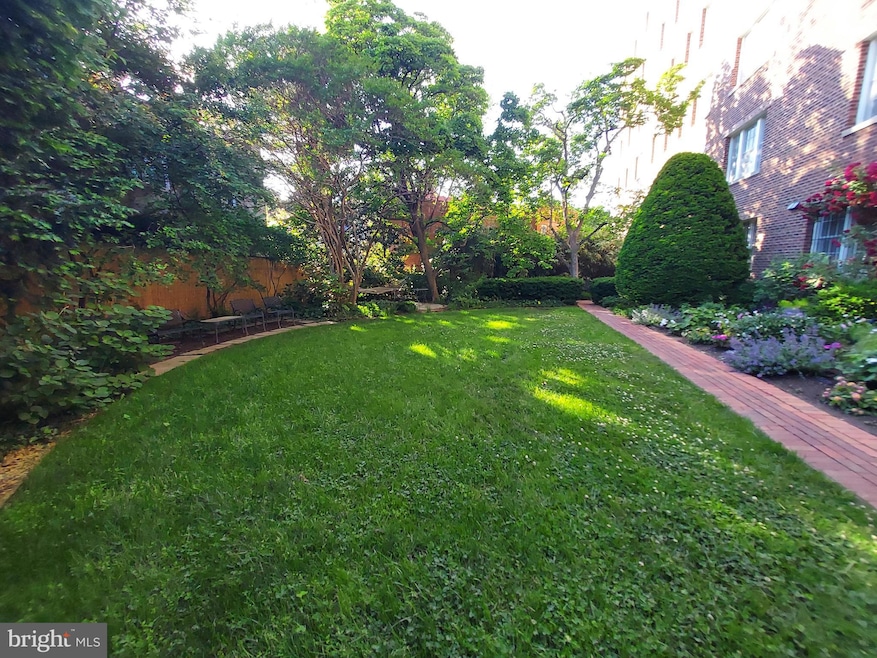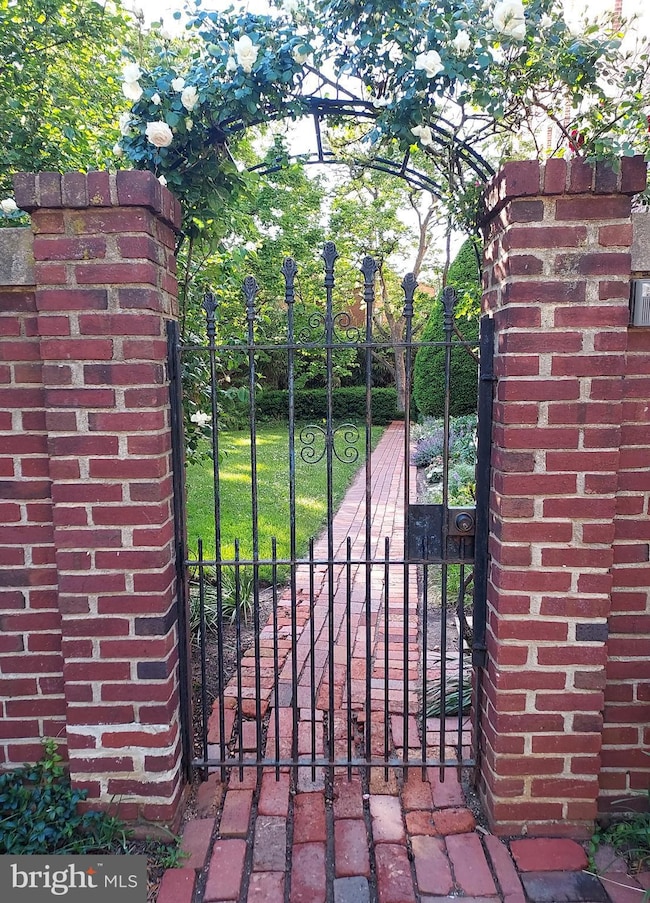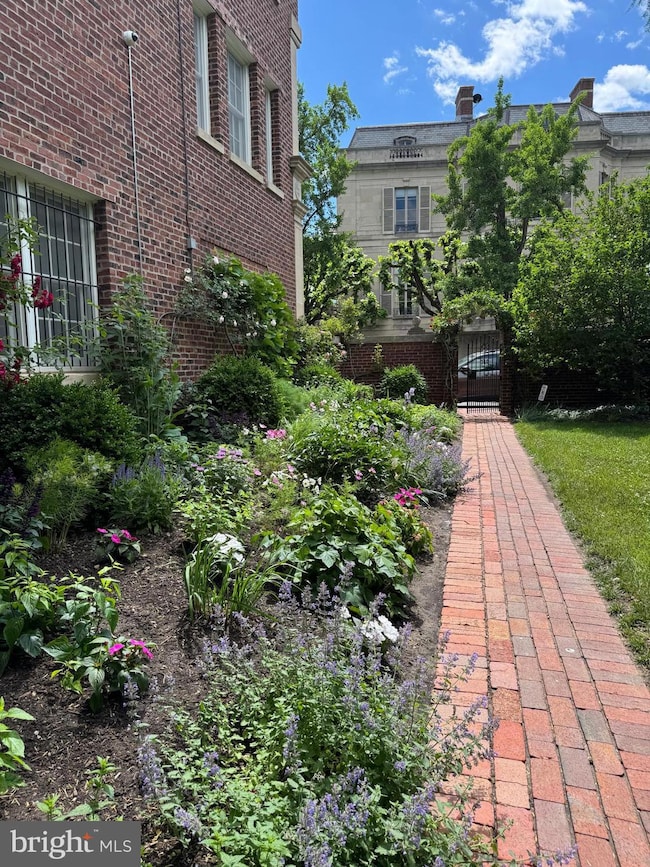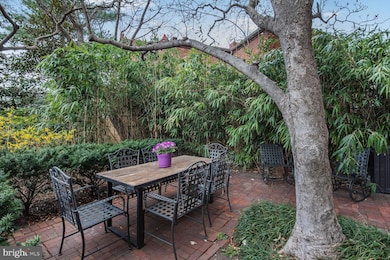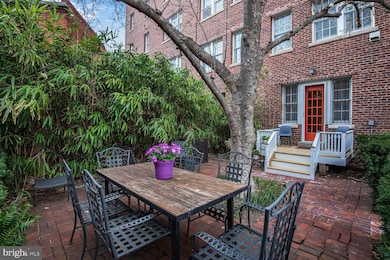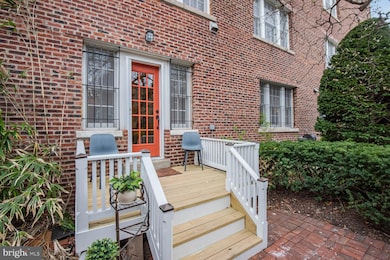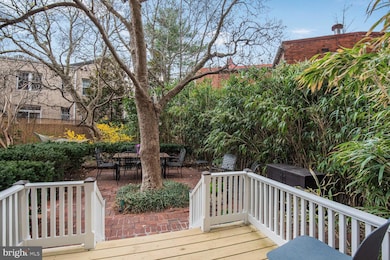1661 Crescent Place NW, Unit 102 Floor 1 Washington, DC 20009
Adams Morgan NeighborhoodEstimated payment $6,783/month
Highlights
- No Units Above
- Rooftop Deck
- Stainless Steel Appliances
- Marie Reed Elementary School Rated A-
- Beaux Arts Architecture
- Double Pane Windows
About This Home
OPEN SUN 12/7 2-4pm. INCREDIBLE PRICE FOR THIS PROPERTY IN A ONE-OF-A-KIND SETTING!! Totally secluded 2 bedroom, 2 bath with private entrance and parking at beautiful "Best Addresses" building in Adams Morgan. Adjacent to the building’s gated garden, it is one the quietest properties you will ever find in DC. Super spacious, west-facing apartment that gets amazing light from 14 windows. Gourmet kitchen with stainless steel appliances, maple cabinets, granite counters, and breakfast bar. Bright living room and separate dining room big enough to accommodate a table with seating for 8. Large primary bedroom with dual entry walk-in closet. Nice second bedroom also makes a great home office. Both bathrooms have been updated. Other features include central air and heat, hardwood floors throughout, loads of built-ins, in-unit washer & dryer, private deck, and reserved parking space in secure garage. Coop fee includes property taxes, most utilities, parking, bike storage, extra storage, and reserves. Building has completed several large capital projects in the last 5 years, and this unit has paid off their underlying mortgage. 1661 Crescent Place is a pet friendly community with 24-hour desk and a huge roof deck with panoramic views of DC perfect for 4th of July fireworks. Ideal location just 1 block from Harris Teeter & Meridian Hill Park and a short stroll to all the shops and restaurants in Adams Morgan. Don’t miss out on this urban hideaway!
Listing Agent
(202) 320-6711 tomspier1@gmail.com Engel & Völkers Washington, DC License #526248 Listed on: 10/22/2025

Co-Listing Agent
(202) 436-6066 homefinder.jonathan@gmail.com Engel & Völkers Washington, DC License #AB98378548
Property Details
Home Type
- Co-Op
Year Built
- Built in 1927
Lot Details
- No Units Above
- No Units Located Below
- Property is in very good condition
HOA Fees
- $2,477 Monthly HOA Fees
Parking
- 1 Car Garage
- 1 Assigned Parking Garage Space
- Garage Door Opener
- Secure Parking
Home Design
- Beaux Arts Architecture
- Entry on the 1st floor
- Brick Exterior Construction
Interior Spaces
- 1,450 Sq Ft Home
- Property has 1 Level
- Double Pane Windows
- Insulated Doors
Kitchen
- Gas Oven or Range
- Built-In Microwave
- Ice Maker
- Dishwasher
- Stainless Steel Appliances
- Disposal
Bedrooms and Bathrooms
- 2 Main Level Bedrooms
- 2 Full Bathrooms
Laundry
- Laundry in unit
- Front Loading Dryer
- Front Loading Washer
Outdoor Features
- Rooftop Deck
- Patio
Schools
- Marie Reed Elementary School
- Columbia Heights Education Campus Middle School
- Cardozo Education Campus High School
Utilities
- Forced Air Heating and Cooling System
- Natural Gas Water Heater
Listing and Financial Details
- Assessor Parcel Number 2571//0954
Community Details
Overview
- Association fees include air conditioning, exterior building maintenance, common area maintenance, gas, heat, lawn maintenance, management, parking fee, reserve funds, sewer, snow removal, taxes, trash, water
- Mid-Rise Condominium
- Adams Morgan Subdivision
- Property Manager
Amenities
- Common Area
- Community Storage Space
Pet Policy
- Dogs and Cats Allowed
Security
- Front Desk in Lobby
Map
About This Building
Home Values in the Area
Average Home Value in this Area
Property History
| Date | Event | Price | List to Sale | Price per Sq Ft | Prior Sale |
|---|---|---|---|---|---|
| 10/22/2025 10/22/25 | For Sale | $689,500 | +10.3% | $476 / Sq Ft | |
| 01/15/2014 01/15/14 | Sold | $625,000 | +4.3% | $431 / Sq Ft | View Prior Sale |
| 09/21/2013 09/21/13 | Pending | -- | -- | -- | |
| 09/13/2013 09/13/13 | For Sale | $599,495 | -- | $413 / Sq Ft |
Source: Bright MLS
MLS Number: DCDC2228466
APN: 2571- -0954
- 1700 Kalorama Rd NW Unit 310
- 1700 Kalorama Rd NW Unit 207
- 1700 Kalorama Rd NW Unit 407
- 2303 Ontario Rd NW Unit 7
- 2200 17th St NW Unit 109
- 2200 17th St NW Unit G-76
- 2422 17th St NW Unit 207
- 2426 Ontario Rd NW Unit 101
- 2440 Ontario Rd NW Unit 4
- 2440 Ontario Rd NW Unit 9
- 2440 Ontario Rd NW Unit 6
- 2301 Champlain St NW Unit 414
- 1654 Euclid St NW Unit 204
- 1654 Euclid St NW Unit 102
- 1690 Euclid St NW Unit A
- 2337 Champlain St NW Unit 104
- 2460 Ontario Rd NW
- 1710 Euclid St NW
- 1714 Euclid St NW Unit 2
- 1745 Kalorama Rd NW Unit 101
- 1700 Kalorama Rd NW Unit 207
- 2400 16th St NW
- 1724 Kalorama Rd NW
- 2420 16th St NW
- 1631 Kalorama Rd NW
- 2309 Ontario Rd NW Unit ID1011195P
- 2425 17th St NW
- 2300 Ontario Rd NW
- 2300 Ontario Rd NW
- 2422 17th St NW Unit 201
- 2422 17th St NW Unit 204
- 2301 Champlain St NW Unit 111
- 1630 Euclid St NW
- 2337 Champlain St NW Unit 102
- 2460 Ontario Rd NW
- 1714 Euclid St NW Unit 5
- 2298 Champlain St NW Unit A
- 2120 16th St NW
- 2478 1/2 Ontario Rd NW Unit ID1011218P
- 1631 Euclid St NW
