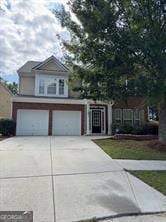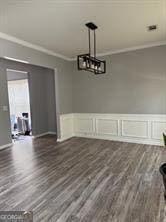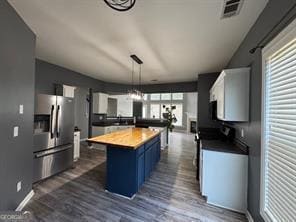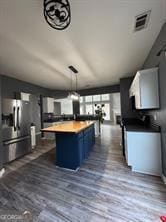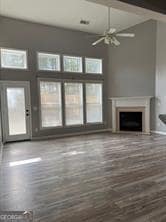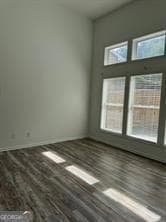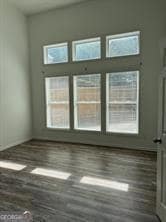1661 Hedington Ct Lawrenceville, GA 30045
Estimated payment $2,453/month
Highlights
- Contemporary Architecture
- Private Lot
- Loft
- Dacula Middle School Rated A-
- Main Floor Primary Bedroom
- Soaking Tub
About This Home
Welcome to this beautiful home with 4-bedroom, 2.5-bath, offering a perfect blend of comfort, style, ready for your personal touches. The open-concept layout seamlessly connects the main living spaces, making it ideal for both entertaining and everyday living. The bright and open living room impresses with soaring two-story windows and a cozy fireplace, creating a warm and inviting atmosphere. The kitchen features, breakfast bar, island, pantry, ample cabinet and counter space for all your culinary needs. A convenient laundry room (with additional access through the primary bedroom) is located on the main level as well as a half bath. The main-level primary suite offers a peaceful retreat with a luxurious en-suite bath featuring dual vanities, a soaking tub, and a separate shower. Upstairs, enjoy a large game room ideal for gatherings, hobbies, or movie nights. Three spacious bedrooms and a full bath ensure room for everyone! Outside, the private fenced backyard provides plenty of space for play area, pets, or gardening. A two-car garage adds convenience, and the community offers amenities. This house is Conveniently located with easy access to shopping, dining, and major highways.
Home Details
Home Type
- Single Family
Est. Annual Taxes
- $4,310
Year Built
- Built in 2006
Lot Details
- 7,841 Sq Ft Lot
- Back Yard Fenced
- Private Lot
- Level Lot
HOA Fees
- $42 Monthly HOA Fees
Home Design
- Contemporary Architecture
- Traditional Architecture
- Slab Foundation
- Vinyl Siding
- Brick Front
Interior Spaces
- 2-Story Property
- Ceiling Fan
- Entrance Foyer
- Living Room with Fireplace
- Loft
- Game Room
- Laundry Room
Kitchen
- Dishwasher
- Kitchen Island
Flooring
- Carpet
- Vinyl
Bedrooms and Bathrooms
- 4 Bedrooms | 1 Primary Bedroom on Main
- Soaking Tub
Parking
- 2 Car Garage
- Garage Door Opener
Schools
- Alcova Elementary School
- Dacula Middle School
- Dacula High School
Utilities
- Central Heating and Cooling System
- Gas Water Heater
Community Details
- Freeman Crossing Subdivision
Listing and Financial Details
- Legal Lot and Block 14 / A
Map
Home Values in the Area
Average Home Value in this Area
Tax History
| Year | Tax Paid | Tax Assessment Tax Assessment Total Assessment is a certain percentage of the fair market value that is determined by local assessors to be the total taxable value of land and additions on the property. | Land | Improvement |
|---|---|---|---|---|
| 2025 | $4,785 | $191,960 | $30,000 | $161,960 |
| 2024 | $4,310 | $161,680 | $32,000 | $129,680 |
| 2023 | $4,310 | $167,800 | $32,000 | $135,800 |
| 2022 | $3,944 | $146,080 | $28,000 | $118,080 |
| 2021 | $3,327 | $113,440 | $20,400 | $93,040 |
| 2020 | $3,159 | $104,480 | $20,400 | $84,080 |
| 2019 | $3,091 | $104,480 | $20,400 | $84,080 |
| 2018 | $2,867 | $94,000 | $18,000 | $76,000 |
| 2016 | $2,121 | $58,640 | $14,000 | $44,640 |
| 2015 | $1,944 | $51,720 | $10,400 | $41,320 |
| 2014 | $1,953 | $51,720 | $10,400 | $41,320 |
Property History
| Date | Event | Price | List to Sale | Price per Sq Ft |
|---|---|---|---|---|
| 10/07/2025 10/07/25 | Price Changed | $389,900 | -2.3% | $97,475 / Sq Ft |
| 09/11/2025 09/11/25 | For Sale | $398,900 | -- | $99,725 / Sq Ft |
Purchase History
| Date | Type | Sale Price | Title Company |
|---|---|---|---|
| Warranty Deed | $120,869 | -- |
Mortgage History
| Date | Status | Loan Amount | Loan Type |
|---|---|---|---|
| Open | $116,651 | FHA | |
| Closed | $7,500 | New Conventional |
Source: Georgia MLS
MLS Number: 10606212
APN: 5-246-273
- 1617 Matt Springs Dr
- 1085 Campbell Gate Rd
- 1672 Lapland Dr
- 1631 Lapland Dr
- 667 Alcovy Forest Dr
- 1609 Kamp Springs Ave
- 1137 Misty Valley Ct
- 1117 Campbell Rd
- 871 Wisteria View Ct
- 1288 Mitford Ln
- Summit Plan at Water Oak Estates
- Edison Plan at Water Oak Estates
- Hampshire Plan at Water Oak Estates
- 1851 Lacebark Elm Way
- Savannah Plan at Water Oak Estates
- Fleetwood Plan at Water Oak Estates
- 1871 Lacebark Elm Way
- 1642 Balvaird Dr
- 1522 Balvaird Dr SE
- 1152 Balvaird Dr SE
- 945 Campbell Gate Rd SE
- 971 Wisteria View Ct SE
- 1785 Campbell Ives Dr
- 1413 Wilson Manor Cir SE
- 1664 Soapstone Rd
- 1674 Soapstone Rd
- 824 Tibwin Place SE
- 1001 Jordan Rd
- 1210 Jordan Brook Rd
- 1535 Brooks Pointe Ct
- 1255 Martins Chapel Ln SE
- 1255 Martins Chapel Ln
- 1709 Swamp Cabbage Dr
- 729 Castlebottom Dr
- 1294 Log Cabin Ln
- 435 Little Creek Rd SE
- 483 Lobdale Falls Dr
