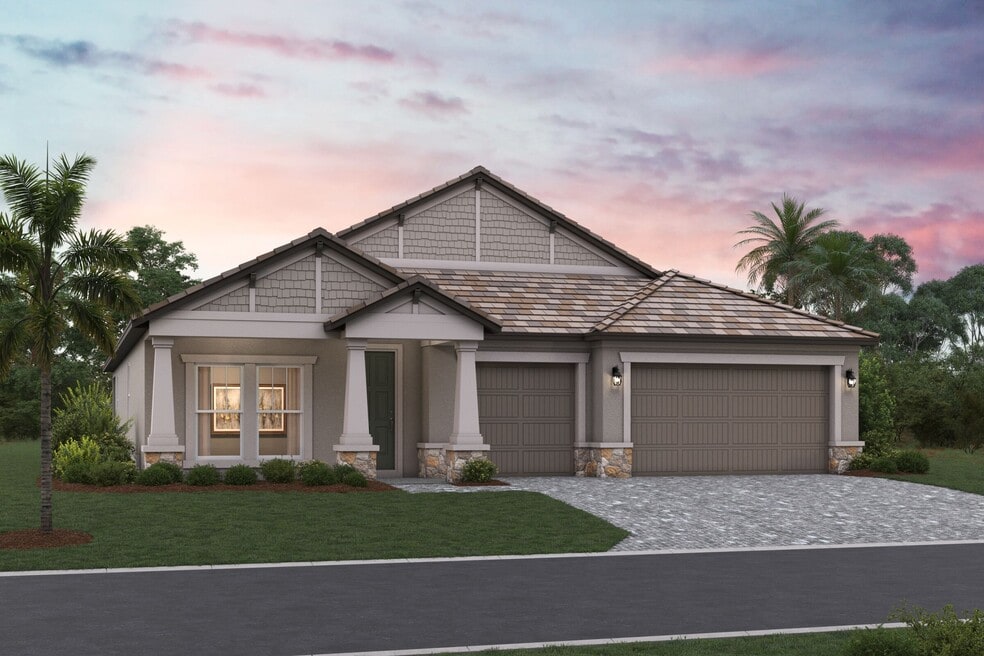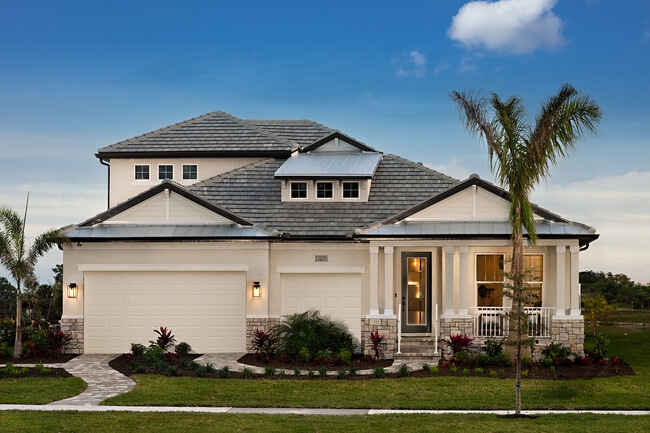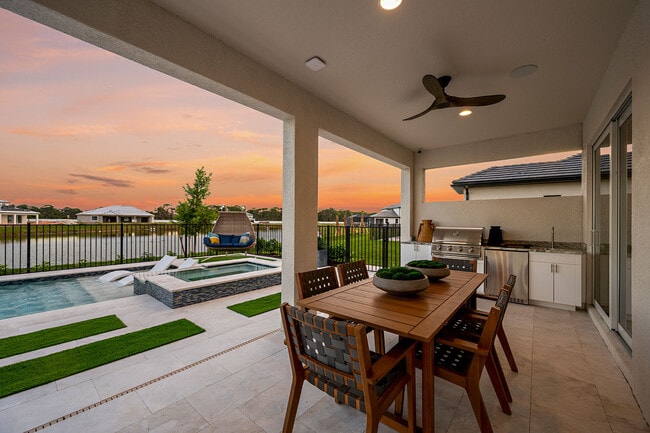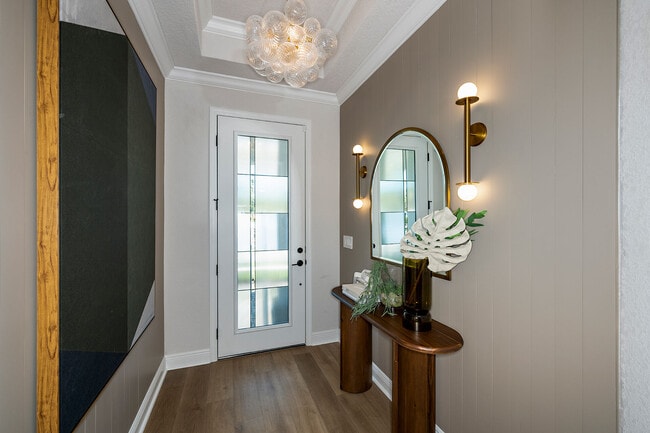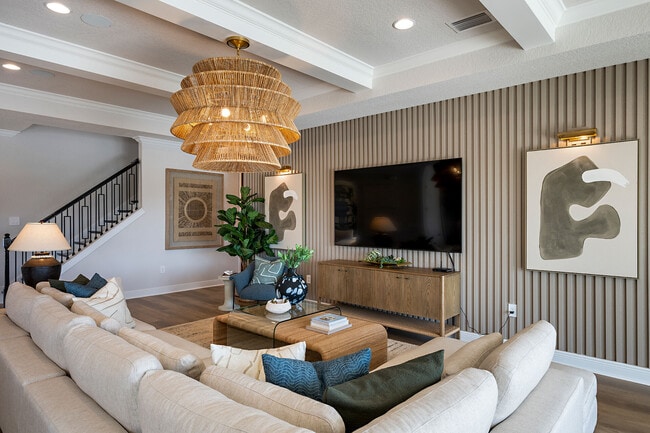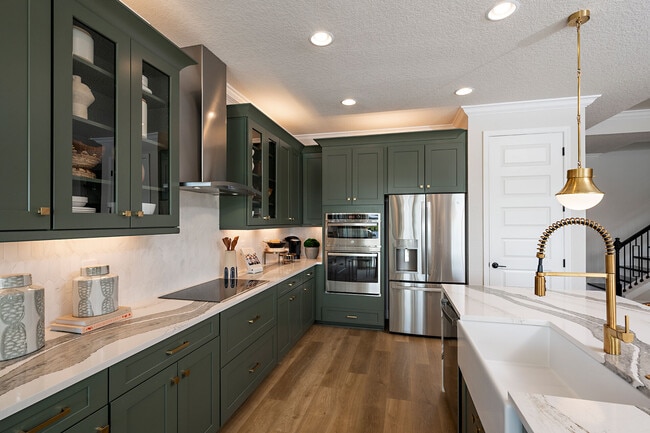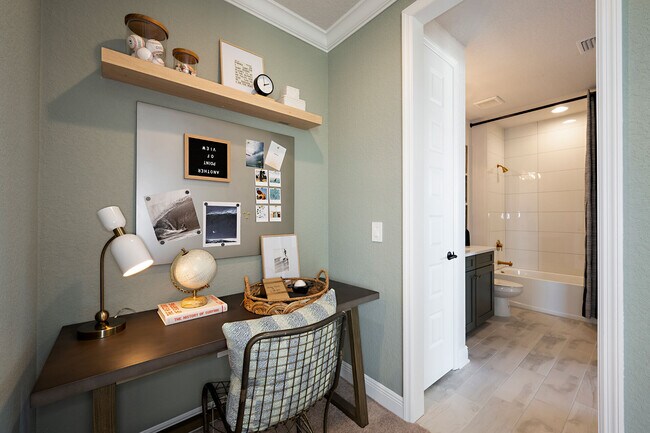
Estimated payment $4,389/month
Highlights
- New Construction
- Pond in Community
- Laundry Room
- Laurel Nokomis School Rated A-
- No HOA
About This Home
Discover this stunning new construction home at 1661 Lugano Circle in Nokomis, built by M/I Homes. This thoughtfully designed 2,309 square foot home offers an exceptional living experience with its open-concept living space that seamlessly connects the main gathering areas. Key features include: 3 spacious bedrooms 3 full bathrooms Open-concept floorplan perfect for entertaining and daily living Quality design elements throughout the home 3-car garage The home's location in Nokomis offers access to beautiful parks and recreational opportunities nearby. The neighborhood provides a welcoming environment with well-maintained streets and a sense of community that residents appreciate. This M/I Homes construction showcases quality craftsmanship with carefully selected materials and fixtures. The open-concept design maximizes the use of space while creating natural flow between the kitchen, dining, and living areas. The owner's bedroom positioned on the main level adds convenience and accessibility. With 2,309 square feet of thoughtfully planned living space, this home provides room for comfortable daily living and entertaining guests. The 3 full bathrooms ensure convenience for families and visitors alike. Experience the benefits of new construction with modern systems, energy efficiency, and the peace of mind that comes with builder warranties.
Builder Incentives
Now IS the time to buy and receive $10,000 for a timeless gift from Jason and Todd at the Diamond District with the purchase of your M/I Home at Whispering Lakes, The Hammocks at West Port, Vistera of Venice, Cassata Lakes, or Palmera at Wellen Pa...
For a limited time, secure a 5.875% Rate* / 6.44% APR* on a 30-year fixed-rate conventional loan for second or vacation homes and investment properties in SWFL!
Land your dream home with our Fly and Buy offer!
Sales Office
| Monday - Saturday |
10:00 AM - 6:00 PM
|
| Sunday |
12:00 PM - 6:00 PM
|
Home Details
Home Type
- Single Family
Parking
- 3 Car Garage
Home Design
- New Construction
Interior Spaces
- 2-Story Property
- Laundry Room
Bedrooms and Bathrooms
- 3 Bedrooms
- 3 Full Bathrooms
Community Details
- No Home Owners Association
- Pond in Community
Map
Other Move In Ready Homes in Cassata Lakes
About the Builder
- 0 Old Trail Unit MFRA4661203
- 0 Jenny Dr
- 500 Church St
- 0 La Palma Unit MFRC7515459
- 0 Bayshore Rd Unit MFRN6137578
- 4980 Topsail Dr
- 102 Pearl St
- 1461 Bayshore Rd
- 0 Oak St
- 1645 & 1649 Bayshore Rd
- 424 Albee Rd W Unit 1
- 321 Ravenna St N
- 904 Lucille Ave
- 610 Coquina Ct
- 0 Sorrento Woods Blvd
- 0 Bonito Ave
- 0 Dona Way
- 805 Padua Ct
- 216 Pavonia Rd
- 500 Canal Way
