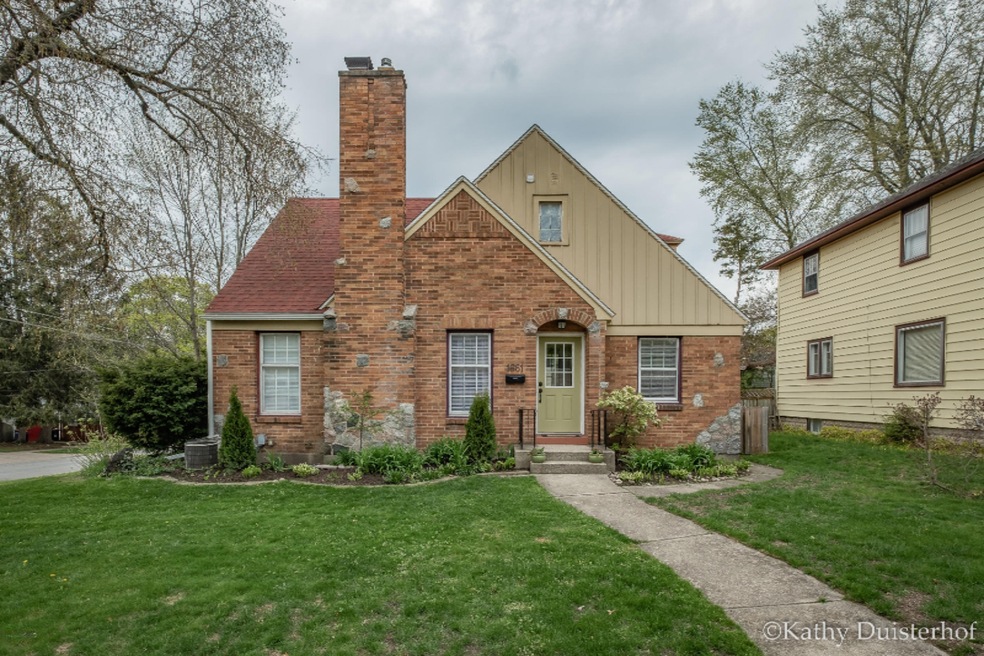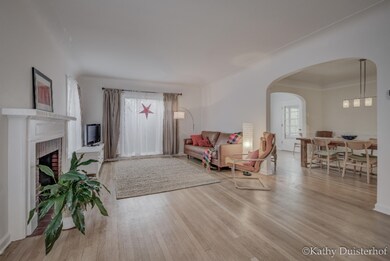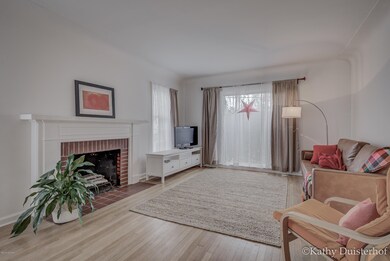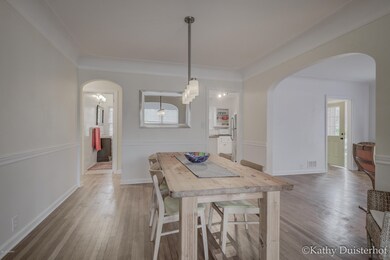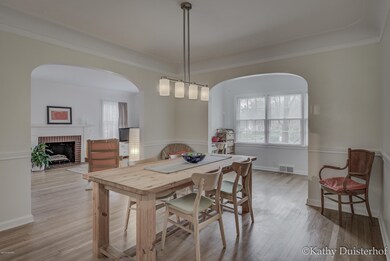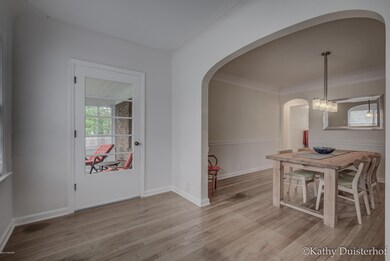
1661 Rossman Ave SE Grand Rapids, MI 49507
South East End NeighborhoodHighlights
- Recreation Room
- Wood Flooring
- Corner Lot: Yes
- Traditional Architecture
- Sun or Florida Room
- 4-minute walk to Mulick Park
About This Home
As of June 2019Sunny, cheerful and just delightful! This inviting and well maintained Mulick Park home is full of character and light. Hardwood and ceramic tile floors throughout the main floor. Main floor includes kitchen with eating area, a large, bright living room with fireplace and floor to ceiling window, dining room, office/sunroom, two bedrooms, a full bath and a wonderful three season room. Upstairs boasts two extra large bedrooms with vaulted ceilings and another full bath. Master bedroom has huge closet! Full basement with laundry. Roof new in 2018. Furnace & water heater new in 2017. Private fenced yard, two stall garage, fresh paint throughout. All appliances remain. Come visit our open houses on Thursday, Friday, or Saturday. All offers, if any, are due Monday 5/13 at 4pm.
Last Agent to Sell the Property
Green Square Properties LLC License #6501400172 Listed on: 05/09/2019
Last Buyer's Agent
Jennifer Brower
Keller Williams Realty Rivertown
Home Details
Home Type
- Single Family
Est. Annual Taxes
- $2,387
Year Built
- Built in 1941
Lot Details
- 7,057 Sq Ft Lot
- Lot Dimensions are 66 x 113
- Shrub
- Corner Lot: Yes
- Sprinkler System
- Garden
- Back Yard Fenced
- Property is zoned RES IMPROVED, RES IMPROVED
Parking
- 2 Car Detached Garage
- Garage Door Opener
Home Design
- Traditional Architecture
- Brick Exterior Construction
- Composition Roof
- Aluminum Siding
Interior Spaces
- 2-Story Property
- Ceiling Fan
- Wood Burning Fireplace
- Insulated Windows
- Window Treatments
- Living Room with Fireplace
- Dining Area
- Recreation Room
- Sun or Florida Room
- Basement Fills Entire Space Under The House
Kitchen
- Eat-In Kitchen
- Range
- Microwave
- Dishwasher
- Disposal
Flooring
- Wood
- Ceramic Tile
Bedrooms and Bathrooms
- 4 Bedrooms | 2 Main Level Bedrooms
- 2 Full Bathrooms
Laundry
- Laundry on main level
- Dryer
- Washer
Utilities
- Forced Air Heating and Cooling System
- Heating System Uses Natural Gas
- High Speed Internet
- Phone Available
- Cable TV Available
Ownership History
Purchase Details
Purchase Details
Home Financials for this Owner
Home Financials are based on the most recent Mortgage that was taken out on this home.Purchase Details
Home Financials for this Owner
Home Financials are based on the most recent Mortgage that was taken out on this home.Purchase Details
Home Financials for this Owner
Home Financials are based on the most recent Mortgage that was taken out on this home.Purchase Details
Home Financials for this Owner
Home Financials are based on the most recent Mortgage that was taken out on this home.Purchase Details
Purchase Details
Purchase Details
Purchase Details
Purchase Details
Similar Homes in Grand Rapids, MI
Home Values in the Area
Average Home Value in this Area
Purchase History
| Date | Type | Sale Price | Title Company |
|---|---|---|---|
| Quit Claim Deed | -- | None Listed On Document | |
| Warranty Deed | $232,000 | Clearstream Title | |
| Warranty Deed | $188,000 | None Available | |
| Warranty Deed | $132,000 | Grand Rapids Title Co Llc | |
| Warranty Deed | $105,200 | Sun Title Agency Of Mi Llc | |
| Quit Claim Deed | -- | None Available | |
| Sheriffs Deed | $73,139 | None Available | |
| Warranty Deed | $98,900 | -- | |
| Deed | $54,000 | -- | |
| Deed | $54,500 | -- |
Mortgage History
| Date | Status | Loan Amount | Loan Type |
|---|---|---|---|
| Previous Owner | $183,500 | New Conventional | |
| Previous Owner | $220,400 | New Conventional | |
| Previous Owner | $125,400 | New Conventional | |
| Previous Owner | $103,294 | FHA | |
| Previous Owner | $63,331 | FHA | |
| Previous Owner | $10,000 | Unknown | |
| Previous Owner | $89,200 | Unknown |
Property History
| Date | Event | Price | Change | Sq Ft Price |
|---|---|---|---|---|
| 06/07/2019 06/07/19 | Sold | $232,000 | +13.2% | $114 / Sq Ft |
| 05/14/2019 05/14/19 | Pending | -- | -- | -- |
| 05/09/2019 05/09/19 | For Sale | $204,900 | +9.0% | $100 / Sq Ft |
| 03/13/2018 03/13/18 | Sold | $188,000 | +7.6% | $98 / Sq Ft |
| 02/18/2018 02/18/18 | Pending | -- | -- | -- |
| 02/14/2018 02/14/18 | For Sale | $174,800 | +32.4% | $91 / Sq Ft |
| 03/11/2015 03/11/15 | Sold | $132,000 | +3.2% | $39 / Sq Ft |
| 02/22/2015 02/22/15 | Pending | -- | -- | -- |
| 01/27/2015 01/27/15 | For Sale | $127,900 | -- | $38 / Sq Ft |
Tax History Compared to Growth
Tax History
| Year | Tax Paid | Tax Assessment Tax Assessment Total Assessment is a certain percentage of the fair market value that is determined by local assessors to be the total taxable value of land and additions on the property. | Land | Improvement |
|---|---|---|---|---|
| 2025 | $3,713 | $178,300 | $0 | $0 |
| 2024 | $3,713 | $149,100 | $0 | $0 |
| 2023 | $3,767 | $129,200 | $0 | $0 |
| 2022 | $3,577 | $118,800 | $0 | $0 |
| 2021 | $3,497 | $110,400 | $0 | $0 |
| 2020 | $3,343 | $101,400 | $0 | $0 |
| 2019 | $3,290 | $93,500 | $0 | $0 |
| 2018 | $2,387 | $81,800 | $0 | $0 |
| 2017 | $2,324 | $66,600 | $0 | $0 |
| 2016 | $2,352 | $64,700 | $0 | $0 |
| 2015 | $2,131 | $64,700 | $0 | $0 |
| 2013 | -- | $58,000 | $0 | $0 |
Agents Affiliated with this Home
-
K
Seller's Agent in 2019
Katherine Duisterhof
Green Square Properties LLC
(616) 262-5254
1 in this area
45 Total Sales
-

Seller Co-Listing Agent in 2019
Scott West
Green Square Properties LLC
(616) 550-4016
4 in this area
267 Total Sales
-
J
Buyer's Agent in 2019
Jennifer Brower
Keller Williams Realty Rivertown
-

Buyer Co-Listing Agent in 2019
Brooke Sines
RE/MAX Michigan
(616) 308-3610
196 Total Sales
-
S
Seller's Agent in 2018
Steven VanWyck
Keller Williams GR North
-

Seller Co-Listing Agent in 2018
Diane Griffin
Keller Williams GR North
(616) 916-5960
2 in this area
102 Total Sales
Map
Source: Southwestern Michigan Association of REALTORS®
MLS Number: 19019468
APN: 41-18-05-427-024
- 1641 Sylvan Ave SE
- 1745 Sylvan Ave SE
- 1326 Dickinson St SE
- 1516 Colorado Ave SE
- 1513 Sylvan Ave SE
- 1358 Johnston St SE
- 1714 Kalamazoo Ave SE
- 1680 Kalamazoo Ave SE
- 1434 Sylvan Ave SE
- 1708 Cambridge Dr SE
- 1906 Sylvan Ave SE
- 1222 Boston St SE
- 1632 Kalamazoo Ave SE
- 1839 Cornelius Ave SE
- 1212 Johnston St SE
- 1320 Allerton Ave SE
- 1921 Cornelius Ave SE
- 1654 Lotus Ave SE
- 1101 Orville St SE
- 1334 Fuller Ave SE
