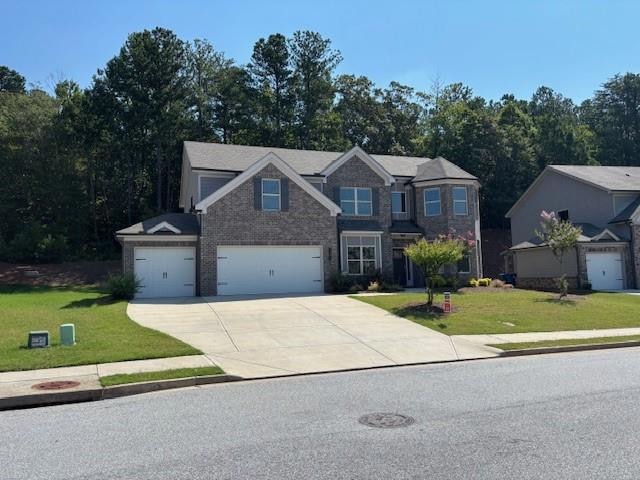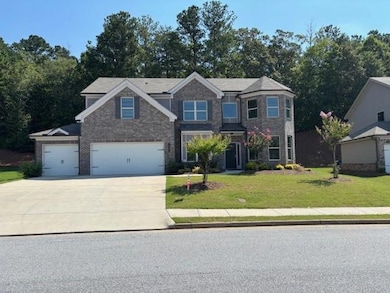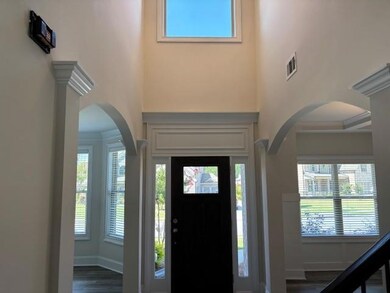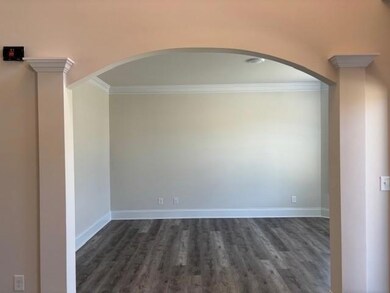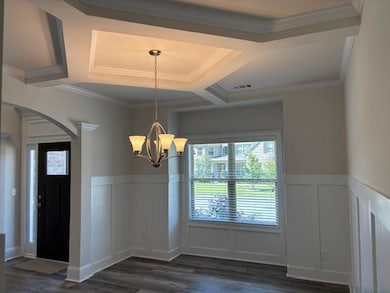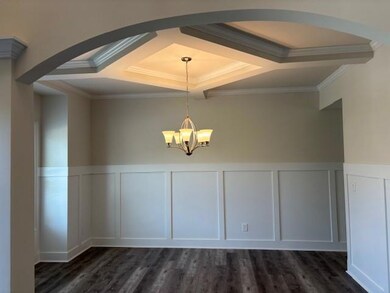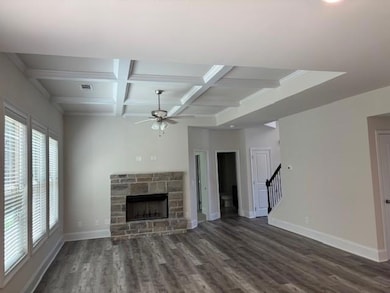1661 Silver Crest Way Hoschton, GA 30548
Estimated payment $3,399/month
Highlights
- Home Theater
- Craftsman Architecture
- Oversized primary bedroom
- Duncan Creek Elementary School Rated A
- Clubhouse
- Stone Countertops
About This Home
5 BR/3 BA 3 CAR GARAGE. This BEAUTIFUL HOME is ready to be YOURS! Brand NEW Carpet, Luxury Vinyl Flooring, Fresh Paint throughout the whole house! You will Love the Fabulous Gourmet Kitchen Featuring 42" WHITE CABINETS, Large Island, Granite Counters, SS Appliances, Spacious Pantry, Double Wall Ovens and Open to a Beautiful Family Room Boasting a Cozy WOOD BURNING Fire Place, Open Concept with a Beautiful Formal Dining Room and a Flex Room perfect for an office or playroom, there is a spare bedroom on the main floor with private access to a full bathroom. Retreat to the Large Owner's Suite w/Spa Bath, Separate Shower & His and Hers WALK-IN Closets. Upstairs you will find a spacious Media Room perfect for movie or game nights, plus 3 other nice sized spare bedrooms. The Estate Package is included this Builders' Standards are Other Builders' Upgrades. Wonderful POOL COMMUNITY IN Sought after MILL CREEK High School District. Great Location Convenient to GREAT Schools, Shopping, Medical Care, Parks, Walking Trails, Fine Dining and Much More! $5,000 in closing costs if the buyer uses Arch Capital. (Some File photos)
Home Details
Home Type
- Single Family
Est. Annual Taxes
- $1,381
Year Built
- Built in 2022
Lot Details
- 0.44 Acre Lot
- Landscaped
- Level Lot
- Back and Front Yard
HOA Fees
- $50 Monthly HOA Fees
Parking
- 3 Car Garage
- Front Facing Garage
- Garage Door Opener
- Driveway Level
Home Design
- Craftsman Architecture
- Traditional Architecture
- Slab Foundation
- Shingle Roof
- Cement Siding
- Brick Front
Interior Spaces
- 3,150 Sq Ft Home
- 2-Story Property
- Coffered Ceiling
- Tray Ceiling
- Ceiling height of 9 feet on the main level
- Ceiling Fan
- Insulated Windows
- Two Story Entrance Foyer
- Family Room with Fireplace
- Formal Dining Room
- Home Theater
- Home Office
- Pull Down Stairs to Attic
- Fire and Smoke Detector
Kitchen
- Open to Family Room
- Walk-In Pantry
- Double Oven
- Electric Cooktop
- Microwave
- Dishwasher
- ENERGY STAR Qualified Appliances
- Kitchen Island
- Stone Countertops
- White Kitchen Cabinets
- Disposal
Flooring
- Carpet
- Ceramic Tile
- Luxury Vinyl Tile
Bedrooms and Bathrooms
- Oversized primary bedroom
- Walk-In Closet
- Vaulted Bathroom Ceilings
- Dual Vanity Sinks in Primary Bathroom
- Low Flow Plumbing Fixtures
- Separate Shower in Primary Bathroom
- Soaking Tub
Laundry
- Laundry Room
- Laundry on upper level
Outdoor Features
- Covered Patio or Porch
- Rain Gutters
Schools
- Duncan Creek Elementary School
- Osborne Middle School
- Mill Creek High School
Utilities
- Forced Air Zoned Heating and Cooling System
- Underground Utilities
- 110 Volts
- Electric Water Heater
- Phone Available
- Cable TV Available
Listing and Financial Details
- Legal Lot and Block 7 / a
- Assessor Parcel Number R3003D037
Community Details
Overview
- $1,000 Initiation Fee
- Mountain Valley Subdivision
Amenities
- Clubhouse
Recreation
- Community Pool
- Trails
Map
Home Values in the Area
Average Home Value in this Area
Property History
| Date | Event | Price | List to Sale | Price per Sq Ft |
|---|---|---|---|---|
| 08/18/2025 08/18/25 | Price Changed | $609,990 | -3.2% | $194 / Sq Ft |
| 07/02/2025 07/02/25 | For Sale | $629,990 | 0.0% | $200 / Sq Ft |
| 11/23/2022 11/23/22 | Rented | $3,175 | 0.0% | -- |
| 11/07/2022 11/07/22 | For Rent | $3,175 | -8.6% | -- |
| 07/02/2022 07/02/22 | Rented | $3,475 | +1.5% | -- |
| 06/15/2022 06/15/22 | For Rent | $3,425 | -- | -- |
Source: First Multiple Listing Service (FMLS)
MLS Number: 7610670
- 4415 Mulberry Ridge Ln Unit 1
- 1785 Dartford Way
- 4335 Braselton Hwy Unit tax parcel R3003 327
- 4512 Evan Ct
- 4335 Magpie Dr
- 4539 Braselton Hwy
- 4316 Waxwing St
- 0 Georgia 124 Unit 10590221
- 4777 Waxwing St
- 4090 Mark Todd Ct
- 1630 Quail Point Run Unit 1
- 1682 Mineral Springs Rd
- 4457 Water Mill Dr
- 4241 Haywater Cove
- 4376 Water Mill Dr
- 1545 Smoke Hill Dr
- 4251 Haywater Cove
- 1940 Dartford Way
- 4616 Waxwing St
- 4412 Grosbeak Dr
- 1840 Lily Stem Trail NE
- 2510 Spring Rush Dr
- 2979 Ogden Trail
- 1923 Tulip Petal Rd
- 3941 Pine Gorge Ct Unit 1
- 4474 Well Springs Ct
- 1450 Moriah Trace
- 5941 Apple Grove Rd NE
- 5101 Woodline View Cir
- 5135 Cactus Cove Ln
- 5030 Sierra Creek Dr NE
- 2160 Flowery Branch Rd
- 2395 Hamilton Parc Ln NE
- 4242 Rovello Way
- 2100 Cabela Dr
- 5203 Catrina Way
- 5210 Cedar Shoals Dr
