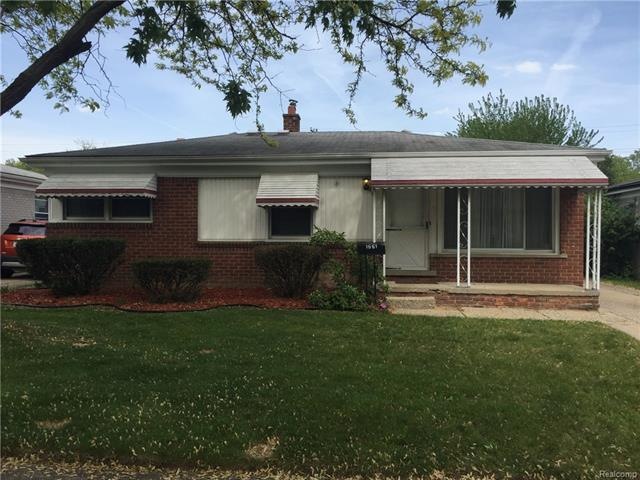
$105,000
- 2 Beds
- 1 Bath
- 830 Sq Ft
- 35600 Glen St
- Westland, MI
Coming Soon! Open house Saturday, Aug 2: 1230-230p. Opportunity for a savvy investor or a first time home buyer. Open concept living room/dining/kitchen floor plan in this 830sqft, 2 bedroom, 1 bath ranch in Westland. You will love the natural light flowing through the home and the large, fenced yard with patio area and doorwall to kitchen. Ready for you to create your own backyard oasis! Extra
Maria Reyes Epique Realty
