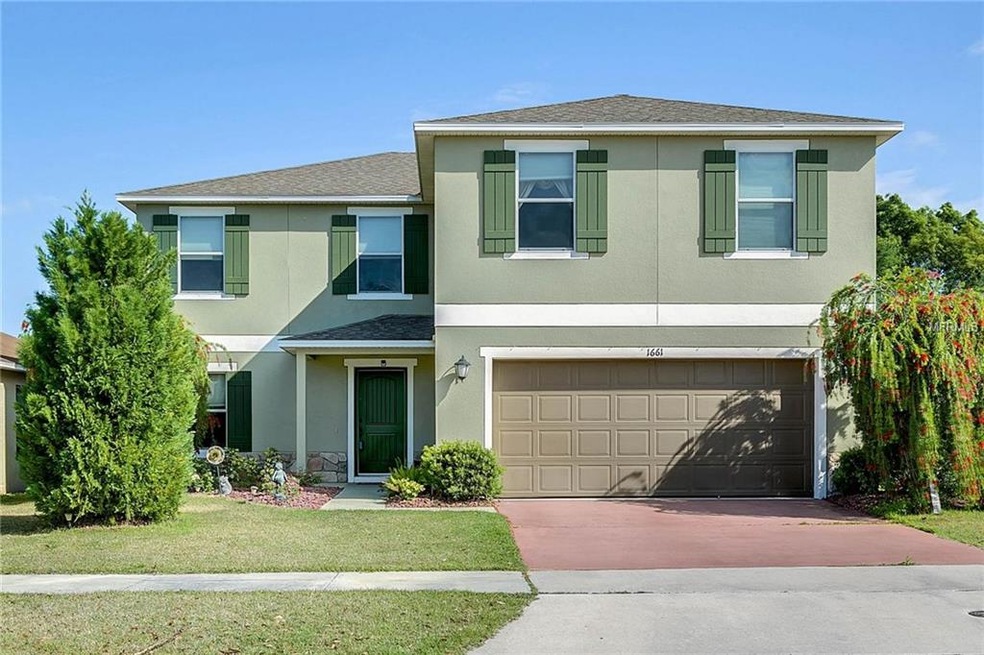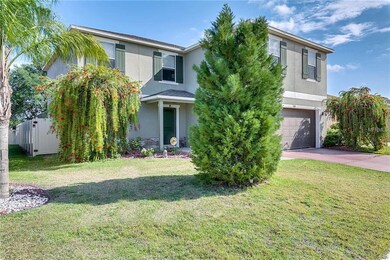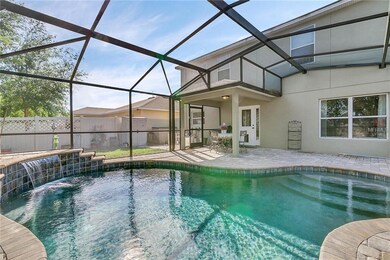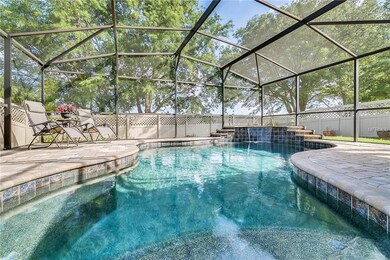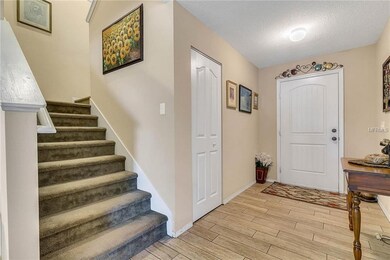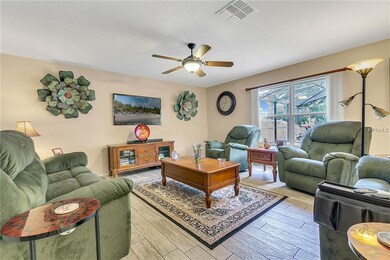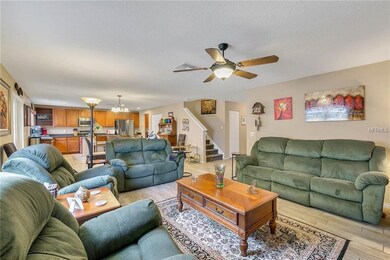
1661 Strathmore Cir Mount Dora, FL 32757
Highlights
- Solar Heated In Ground Pool
- Deck
- Stone Countertops
- Open Floorplan
- Bonus Room
- Mature Landscaping
About This Home
As of December 2021This spacious 3 bedroom plus den/office, 2 and a half bath pool home with luscious landscaping will have you wanting to move in as soon as you drive up. The fully fenced back yard will give you the utmost privacy whilst swimming in the large screened salt water pool. Save money on those heating bills for the pool as it is equipped with solar heating. Open plan living flows beautifully between the family room, dining room and kitchen with the stunning porcelain plank tiles running throughout. Corian counters, stainless steel appliances and large island with sitting space are just a few of the upgrades this home has to offer not forgetting the half bath and den/bedroom downstairs. Upstairs leads to the large and bright bonus room which is perfect for an entertainment center, personal retreat or exercise room. The master bedroom and bathroom are split from the other bedrooms and the two oversized closets in the master bedroom gives you plenty of room for your clothes and additional storage space. The air conditioning was replaced in 2016. Just minutes from groceries, restaurants and stores and less 4 miles to the quaint town of Mount Dora it's just a quick drive to all it has to offer. Don't wait, schedule your appointment today, you won't be disappointed.
Last Agent to Sell the Property
FLORIDA PLUS REALTY, LLC License #3239179 Listed on: 04/06/2018
Home Details
Home Type
- Single Family
Est. Annual Taxes
- $2,659
Year Built
- Built in 2011
Lot Details
- 5,471 Sq Ft Lot
- Fenced
- Mature Landscaping
- Level Lot
- Metered Sprinkler System
- Landscaped with Trees
HOA Fees
- $42 Monthly HOA Fees
Parking
- 2 Car Attached Garage
- Garage Door Opener
- Driveway
- Open Parking
Home Design
- Bi-Level Home
- Slab Foundation
- Shingle Roof
- Block Exterior
- Stucco
Interior Spaces
- 2,652 Sq Ft Home
- Open Floorplan
- Ceiling Fan
- Thermal Windows
- Blinds
- Entrance Foyer
- Family Room Off Kitchen
- Den
- Bonus Room
- Inside Utility
- Fire and Smoke Detector
Kitchen
- Eat-In Kitchen
- Double Oven
- Range Hood
- Dishwasher
- Stone Countertops
- Solid Wood Cabinet
- Disposal
Flooring
- Carpet
- Porcelain Tile
Bedrooms and Bathrooms
- 3 Bedrooms
- Split Bedroom Floorplan
- Walk-In Closet
Laundry
- Laundry in unit
- Dryer
- Washer
Pool
- Solar Heated In Ground Pool
- Gunite Pool
- Saltwater Pool
Outdoor Features
- Deck
- Covered Patio or Porch
- Exterior Lighting
Location
- City Lot
Schools
- Round Lake Elementary School
- Eustis Middle School
- Eustis High School
Utilities
- Central Heating and Cooling System
- Underground Utilities
- Cable TV Available
Listing and Financial Details
- Down Payment Assistance Available
- Homestead Exemption
- Visit Down Payment Resource Website
- Tax Lot 62
- Assessor Parcel Number 17-19-27-001300006200
Community Details
Overview
- Mount Dora Lancaster At Loch Leven Ph 2B Rep Subdivision
- The community has rules related to deed restrictions
- Rental Restrictions
Recreation
- Community Playground
Ownership History
Purchase Details
Home Financials for this Owner
Home Financials are based on the most recent Mortgage that was taken out on this home.Purchase Details
Purchase Details
Home Financials for this Owner
Home Financials are based on the most recent Mortgage that was taken out on this home.Purchase Details
Home Financials for this Owner
Home Financials are based on the most recent Mortgage that was taken out on this home.Purchase Details
Similar Homes in Mount Dora, FL
Home Values in the Area
Average Home Value in this Area
Purchase History
| Date | Type | Sale Price | Title Company |
|---|---|---|---|
| Warranty Deed | $388,000 | Os National Llc | |
| Warranty Deed | $370,700 | Os National Llc | |
| Warranty Deed | $370,700 | Os National | |
| Warranty Deed | $265,000 | Attorney | |
| Special Warranty Deed | $184,900 | First American Title Ins Co | |
| Quit Claim Deed | -- | -- |
Mortgage History
| Date | Status | Loan Amount | Loan Type |
|---|---|---|---|
| Open | $388,000 | VA | |
| Previous Owner | $98,000 | New Conventional | |
| Previous Owner | $300,000 | New Conventional | |
| Previous Owner | $120,000 | Credit Line Revolving |
Property History
| Date | Event | Price | Change | Sq Ft Price |
|---|---|---|---|---|
| 12/15/2021 12/15/21 | Sold | $388,000 | 0.0% | $146 / Sq Ft |
| 11/15/2021 11/15/21 | Pending | -- | -- | -- |
| 09/24/2021 09/24/21 | Price Changed | $388,000 | -3.0% | $146 / Sq Ft |
| 09/09/2021 09/09/21 | For Sale | $400,000 | +50.9% | $151 / Sq Ft |
| 05/11/2018 05/11/18 | Sold | $265,000 | -5.3% | $100 / Sq Ft |
| 04/29/2018 04/29/18 | Pending | -- | -- | -- |
| 04/05/2018 04/05/18 | For Sale | $279,950 | -- | $106 / Sq Ft |
Tax History Compared to Growth
Tax History
| Year | Tax Paid | Tax Assessment Tax Assessment Total Assessment is a certain percentage of the fair market value that is determined by local assessors to be the total taxable value of land and additions on the property. | Land | Improvement |
|---|---|---|---|---|
| 2025 | $209 | $329,520 | -- | -- |
| 2024 | $209 | $329,520 | -- | -- |
| 2023 | $209 | $310,620 | $0 | $0 |
| 2022 | $209 | $301,573 | $54,000 | $247,573 |
| 2021 | $3,805 | $233,475 | $0 | $0 |
| 2020 | $3,942 | $230,252 | $0 | $0 |
| 2019 | $4,539 | $254,573 | $0 | $0 |
| 2018 | $2,885 | $174,782 | $0 | $0 |
| 2017 | $2,659 | $171,188 | $0 | $0 |
| 2016 | $2,593 | $167,667 | $0 | $0 |
| 2015 | $2,639 | $166,502 | $0 | $0 |
| 2014 | $2,592 | $165,786 | $0 | $0 |
Agents Affiliated with this Home
-
ALLISON JOHNSTON
A
Seller's Agent in 2021
ALLISON JOHNSTON
MAINSTAY BROKERAGE LLC
(404) 982-4592
9,542 Total Sales
-
Jennifer De Vivo

Buyer's Agent in 2021
Jennifer De Vivo
LOTUS DOOR REALTY
(407) 494-2775
78 Total Sales
-
Claire Brooks

Seller's Agent in 2018
Claire Brooks
FLORIDA PLUS REALTY, LLC
(407) 967-5829
115 Total Sales
-
Jessica McKinney

Seller Co-Listing Agent in 2018
Jessica McKinney
FLORIDA REALTY EXCHANGE LLC
(407) 223-4142
47 Total Sales
-
Roselin Diaz

Buyer's Agent in 2018
Roselin Diaz
ELITE REALTY, LLC
(407) 572-9936
121 Total Sales
Map
Source: Stellar MLS
MLS Number: G4855089
APN: 17-19-27-0013-000-06200
- 1769 Strathmore Cir
- 8780 Bridgeport Bay Cir
- 8045 Waterbury Way
- 7876 Crosswinds Way
- 2021 Stefano Ct
- 2435 Pawtucket Pass
- 2017 Stefano Ct
- 2440 Pawtucket Pass
- 2024 Capri Ln
- 8339 Bridgeport Bay Cir
- 2035 Capri Ln
- 8348 Bridgeport Bay Cir
- 8167 Bridgeport Bay Cir
- 19554 Spring Oak Dr
- 19624 Spring Oak Dr
- 8592 Hempstead Way
- 3951 Kennebunk Loop
- 19627 Spring Oak Dr
- 33632 Wesley Rd
- 34239 Woodridge Ln
