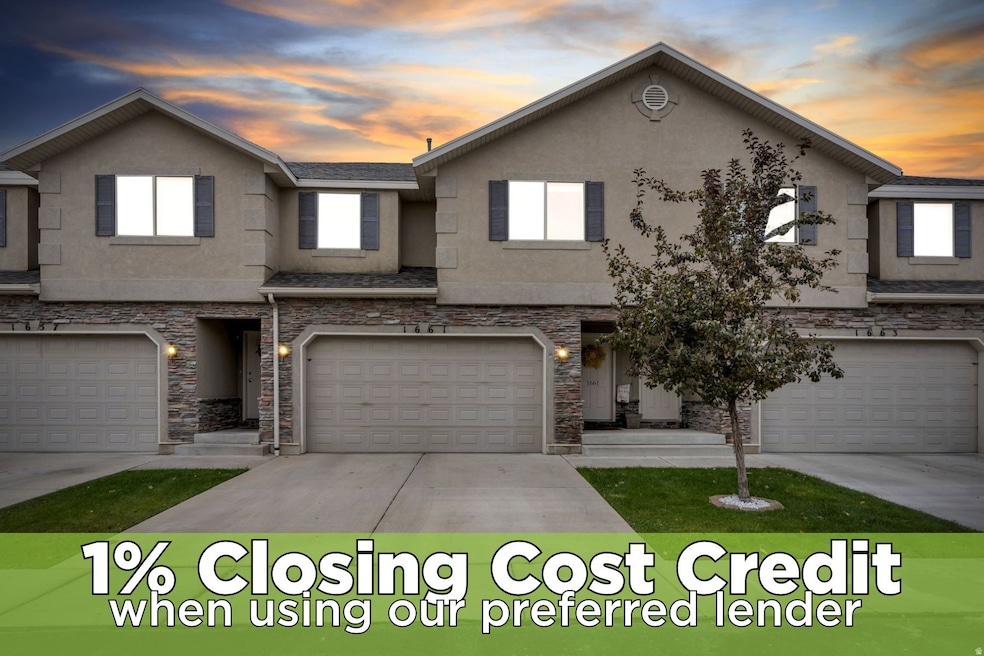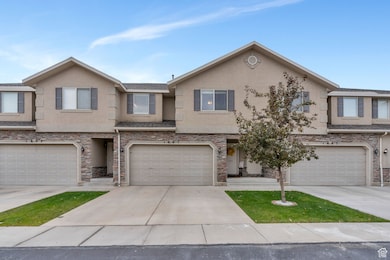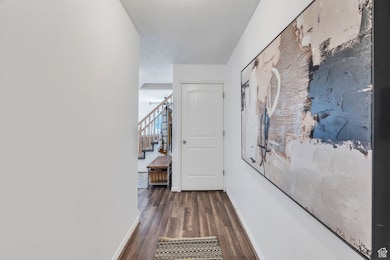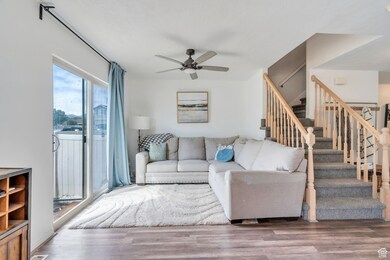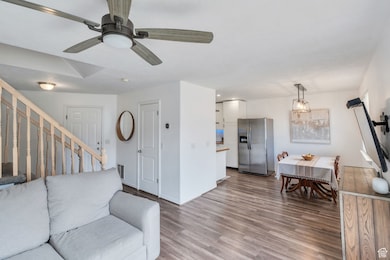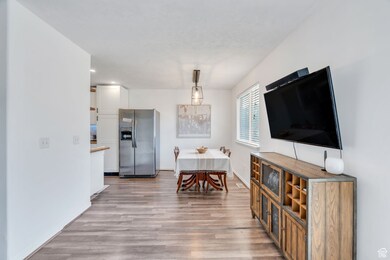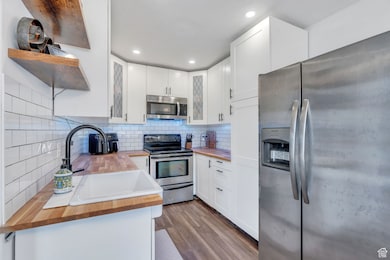1661 W Madison View Dr Riverton, UT 84065
Estimated payment $2,697/month
Highlights
- Mature Trees
- Clubhouse
- Walk-In Closet
- Mountain View
- 2 Car Attached Garage
- Landscaped
About This Home
Step inside this inviting open-concept living space where style meets comfort. The main level boasts gorgeous wood-look flooring and a light, airy design that instantly feels welcoming. The spacious living room is perfect for relaxing, featuring a sleek ceiling fan, neutral tones, and a wall-mounted TV setup for modern convenience. Flowing seamlessly from the living room, the dining area shines under a chic light fixture and creates the perfect setting for family meals or entertaining friends. Just beyond, the kitchen is a true showstopper-crisp white cabinetry with stylish hardware and glass-front details pairs beautifully with a timeless subway tile backsplash. Warm butcher block counters add a touch of charm, while stainless steel appliances, including a smooth-top range and built-in microwave, make cooking both easy and elegant. Recessed lighting enhances the bright, open feel, completing this stunning space. Upstairs, retreat to the expansive primary suite where relaxation comes easy. The ensuite bath features a separate soaking tub and shower, along with a spacious vanity-your own private spa at home. A large walk-in closet provides plenty of storage. Two additional bedrooms, a full bathroom, and the convenience of upstairs laundry complete the upper level. The lower level opens to a generous family room, ideal for game nights, movie marathons, or hosting friends. Step outside to the private fenced backyard, a cozy spot for unwinding, grilling, or letting small pets play. This community offers more than just a home-it provides a lifestyle. Enjoy access to a large green space perfect for neighborhood gatherings, while being within a mile of the local elementary school. Outdoor enthusiasts will love the nearby Jordan Canal walking trail, and with shopping, dining, and everyday conveniences just minutes away, everything you need is right at your fingertips. Ask us how you can receive a 1% credit toward your closing costs when purchasing with our preferred lender! . **This property has an assumable mortgage at 3% call me for details**
Listing Agent
Jennifer Cline
Zander Real Estate Team PLLC License #5076440 Listed on: 09/11/2025
Townhouse Details
Home Type
- Townhome
Est. Annual Taxes
- $2,357
Year Built
- Built in 2004
Lot Details
- 1,742 Sq Ft Lot
- Property is Fully Fenced
- Landscaped
- Mature Trees
HOA Fees
- $182 Monthly HOA Fees
Parking
- 2 Car Attached Garage
Home Design
- Asphalt
- Stucco
Interior Spaces
- 2,056 Sq Ft Home
- 3-Story Property
- Ceiling Fan
- Blinds
- Carpet
- Mountain Views
Bedrooms and Bathrooms
- 3 Bedrooms
- Walk-In Closet
Basement
- Basement Fills Entire Space Under The House
- Natural lighting in basement
Schools
- Rosamond Elementary School
- Oquirrh Hills Middle School
- Riverton High School
Utilities
- Forced Air Heating and Cooling System
- Natural Gas Connected
Listing and Financial Details
- Exclusions: Dryer, Refrigerator, Washer
- Assessor Parcel Number 27-27-405-038
Community Details
Overview
- Association fees include ground maintenance, trash, water
- Western Management Association, Phone Number (801) 278-5060
Amenities
- Clubhouse
Pet Policy
- Pets Allowed
Map
Home Values in the Area
Average Home Value in this Area
Tax History
| Year | Tax Paid | Tax Assessment Tax Assessment Total Assessment is a certain percentage of the fair market value that is determined by local assessors to be the total taxable value of land and additions on the property. | Land | Improvement |
|---|---|---|---|---|
| 2025 | $2,361 | $424,100 | $120,800 | $303,300 |
| 2024 | $2,361 | $408,700 | $113,400 | $295,300 |
| 2023 | $2,602 | $391,600 | $112,300 | $279,300 |
| 2022 | $2,797 | $397,600 | $97,200 | $300,400 |
| 2021 | $2,078 | $296,200 | $69,100 | $227,100 |
| 2020 | $1,949 | $259,000 | $60,500 | $198,500 |
| 2019 | $1,948 | $254,500 | $58,800 | $195,700 |
| 2018 | $1,818 | $233,800 | $58,300 | $175,500 |
| 2017 | $1,742 | $218,400 | $39,300 | $179,100 |
| 2016 | $1,568 | $188,600 | $57,200 | $131,400 |
| 2015 | $1,513 | $176,400 | $56,500 | $119,900 |
| 2014 | $1,388 | $158,700 | $51,100 | $107,600 |
Property History
| Date | Event | Price | List to Sale | Price per Sq Ft |
|---|---|---|---|---|
| 10/28/2025 10/28/25 | Price Changed | $439,900 | -1.8% | $214 / Sq Ft |
| 10/21/2025 10/21/25 | Price Changed | $447,900 | -1.5% | $218 / Sq Ft |
| 10/15/2025 10/15/25 | Price Changed | $454,900 | -0.2% | $221 / Sq Ft |
| 09/18/2025 09/18/25 | Price Changed | $455,900 | -0.9% | $222 / Sq Ft |
| 09/11/2025 09/11/25 | For Sale | $459,900 | -- | $224 / Sq Ft |
Purchase History
| Date | Type | Sale Price | Title Company |
|---|---|---|---|
| Warranty Deed | -- | Meridian Title | |
| Warranty Deed | -- | Northwest Title Agcy | |
| Interfamily Deed Transfer | -- | Integrated Title Ins Svcs | |
| Warranty Deed | -- | Integrated Title Ins Svcs | |
| Corporate Deed | -- | Integrated Title Ins Svcs |
Mortgage History
| Date | Status | Loan Amount | Loan Type |
|---|---|---|---|
| Open | $334,000 | New Conventional | |
| Previous Owner | $11,589 | Unknown | |
| Previous Owner | $111,680 | Fannie Mae Freddie Mac |
Source: UtahRealEstate.com
MLS Number: 2110911
APN: 27-27-405-038-0000
- 12317 S Redwood Rd
- 12325 S Redwood Rd
- 12345 S Redwood Rd
- 12294 S 1490 W
- 1056 W Kate Springs Ln S Unit 10
- 1410 W 12115 S
- 12034 S 1900 W
- 1360 Quail Ridge Cir
- 12392 S 1300 W
- Sterling Plan at Parkside Riverton - Parkside Townhomes
- 12207 Margaret Park Dr
- 1611 W Laurel Chase Dr
- 1373 W Stewart Falls Dr
- 1371 W Stewart Falls Dr
- 12073 S Moonwalk Cir
- 1337 Natasha Cir
- 1184 W Margaret Rose Dr
- 1560 W 12730 S
- 11860 S Alysum Cir
- 1767 W Lunford Ln
- 12674 S Sienna Meadows Way
- 11618 S Old Cedar Dr
- 2631 W Alice Springs Rd
- 11338 S 2700 W Unit basement apartment
- 11743 S District View Dr
- 14035 S Market View Dr
- 604 W Park Presidio Way
- 10991 S Birch Creek Rd
- 11065 S Sterling View Dr
- 936 River Stone Way
- 11747 S Siracus Dr
- 13601 S 600 W
- 420 W Cadbury Dr
- 461 W 13490 S
- 1844 W South Jordan Pkwy
- 12358 S Pony Express Rd
- 292 W Galena Park Blvd
- 12558 S Pony Express Rd
- 10668 S Monica Ridge Way
- 277 W 13490 S
