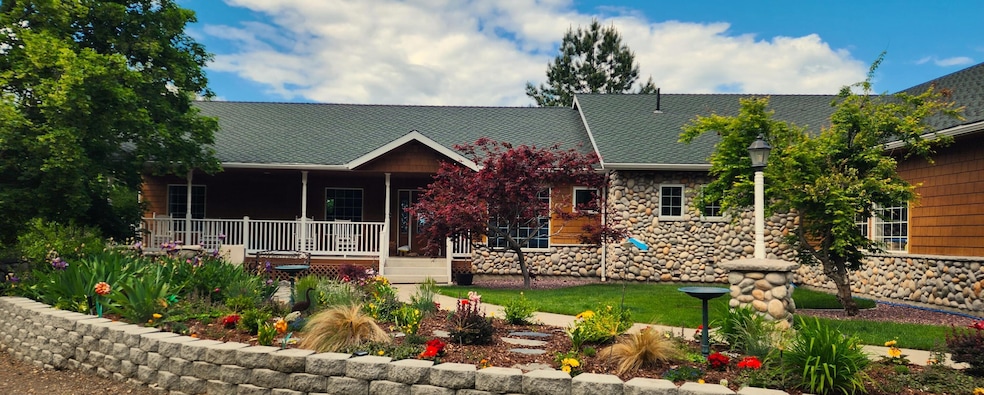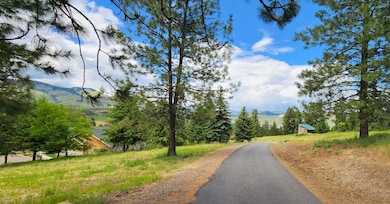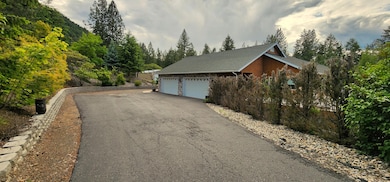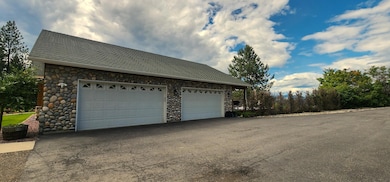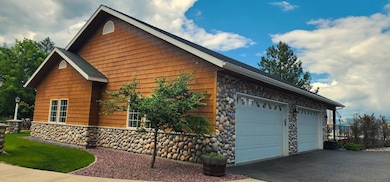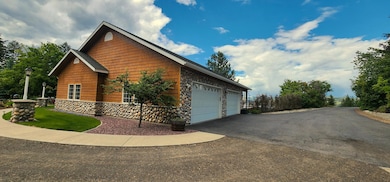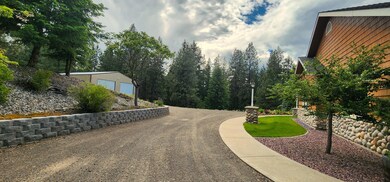Estimated payment $4,294/month
Highlights
- River View
- Deck
- Wood Flooring
- Craftsman Architecture
- Cathedral Ceiling
- Mud Room
About This Home
$50,000.00 price reduction! Conveniently located between two boat launches, Marcus and Evans, it's not far to go fishing, boating or just floating. Must see this well maintained, beautiful 3 bedroom, 3 bath home with gorgeous views of the Columbia River. Living room features a pine covered cathedral ceiling, gas fireplace and pine plank flooring throughout the main level. Custom kitchen with granite countertops and backsplash complimenting the oak cabinets. Enjoy breathtaking views from the kitchen sink. Enter the home through the 8-car heated garage and into the large, tiled laundry room/mud room with a separate bathroom. An extra room on the main level could be used as a large pantry or office. The primary suite is exactly that. Sweet! It features a wall of river rock, tile floors, a tile walk-in shower, a large soaking tub, double sinks, 2 large walk-in closets, a separate toilet and a sauna to melt your troubles away. The finished basement has 2 bedrooms, both with doors to the patio, and 1 bathroom. The utility room holds the furnace, on demand hot water tank, pressure tank, saltless water softener and a whole house humidifier. In the basement is also a large room you could use for entertaining, a family room, or a gym. Among many other possibilities. There is another room in the basement with an outside entrance. This space previously had inside access as well, which could happen again. The decks were built from composite decking and the wiring for a hot tub has already been installed. The whole house has been wired for a generator with a separate electrical panel. A new sprinkler system keeps the lawn green and your gardens growing. The home also features an asphalt driveway. Around the corner is a new 36x48 fully insulated, steel structure shop with two 12x12 automatic garage doors. Large area for parking. No drive-bys. Security system is used.
Home Details
Home Type
- Single Family
Est. Annual Taxes
- $4,592
Year Built
- Built in 2002
Lot Details
- 5.69 Acre Lot
- Sprinkler System
Property Views
- River
- Mountain
- Territorial
Home Design
- Craftsman Architecture
- Frame Construction
- Composition Roof
- Stone Siding
Interior Spaces
- 3,617 Sq Ft Home
- 1-Story Property
- Wet Bar
- Cathedral Ceiling
- Gas Log Fireplace
- Mud Room
- Home Office
- Workshop
Kitchen
- Built-In Electric Oven
- Gas Range
- Range Hood
- Microwave
- Dishwasher
- Kitchen Island
- Instant Hot Water
Flooring
- Wood
- Tile
Bedrooms and Bathrooms
- 3 Bedrooms
- Walk-In Closet
- 3 Bathrooms
- Soaking Tub
Laundry
- Laundry Room
- Laundry on main level
Finished Basement
- Walk-Out Basement
- Recreation or Family Area in Basement
- Natural lighting in basement
Parking
- Attached Garage
- Workshop in Garage
- Garage Door Opener
Outdoor Features
- Deck
- Porch
Utilities
- Humidifier
- Central Air
- Heat Pump System
- Generator Hookup
- 200+ Amp Service
- Shared Well
- Drilled Well
- Natural Gas Water Heater
- Water Softener
- Septic System
Community Details
- No Home Owners Association
Listing and Financial Details
- Assessor Parcel Number 1973150,1976550
Map
Home Values in the Area
Average Home Value in this Area
Property History
| Date | Event | Price | List to Sale | Price per Sq Ft |
|---|---|---|---|---|
| 09/12/2025 09/12/25 | Price Changed | $742,000 | -6.3% | $205 / Sq Ft |
| 03/28/2025 03/28/25 | For Sale | $792,000 | -- | $219 / Sq Ft |
Source: Northeast Washington Association of REALTORS®
MLS Number: 44390
- 1661 N 25 Hwy
- 1613 Coyote Way
- 1599 Coyote Way
- 1208 Overlook Blvd
- XXX Minter Ave
- 817 Minter Ave
- 1715 Northport Flat Creek Rd
- TBD Gold Hill Lot C Rd
- TBD Gold Hill Lot D Rd
- TBD Gold Hill Lot A Rd
- TBD Gold Hill Lot B Rd
- 7 Nancy Creek Rd
- 18 Bj's Place
- 1088 Mission Ridge Way
- 954 Mission Lake Rd
- 2122 Northport Flat Creek Rd
- 792 Hwy 395 Unit A
- 76 Kifer Rd
- 792 Highway 395 N
- TBD Gold Hill Rd
