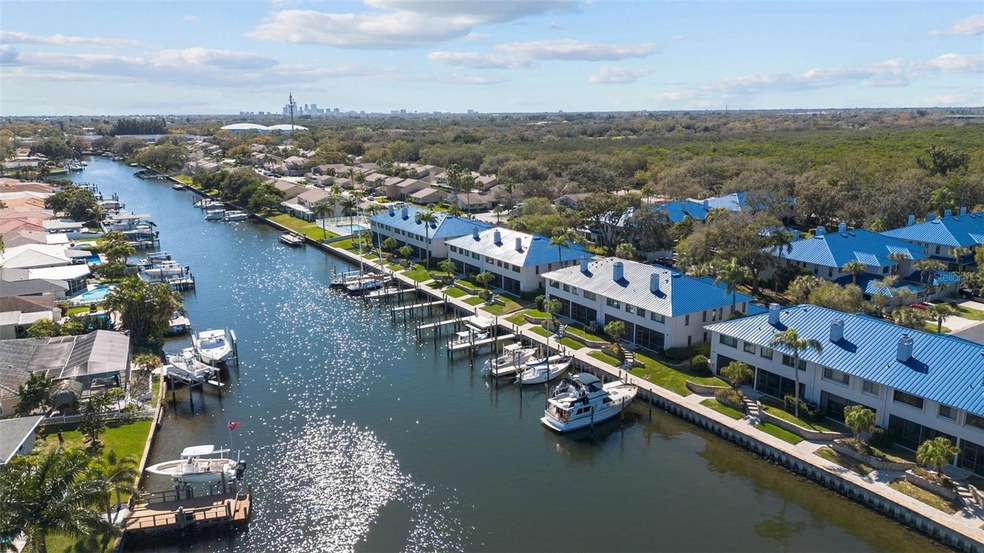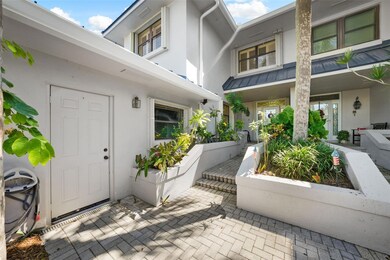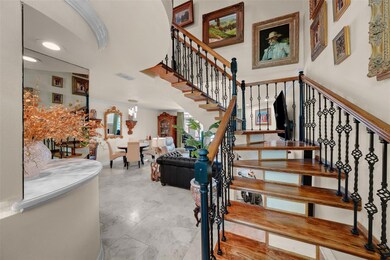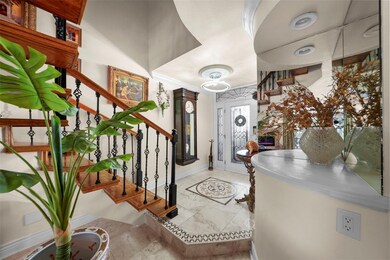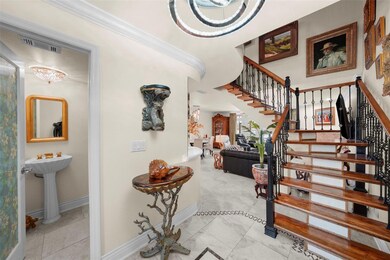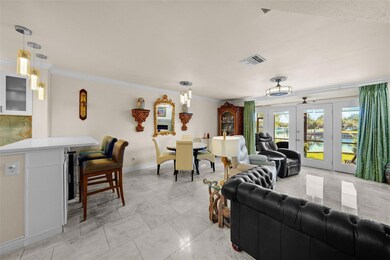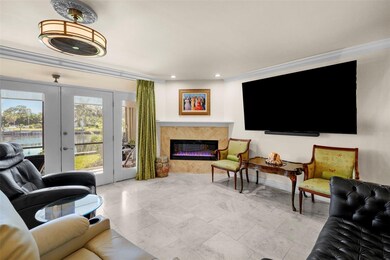
1661 Watermark Cir NE Unit C Saint Petersburg, FL 33702
Mariners Pass NeighborhoodEstimated payment $4,988/month
Highlights
- 140 Feet of Salt Water Canal Waterfront
- Assigned Boat Slip
- Open Floorplan
- Dock has access to electricity and water
- Water access To Gulf or Ocean To Bay
- Canal View
About This Home
PICTURES ARE WORTH A THOUSAND WORDS – A MUST SEE *SERENE
WATERFRONT ESCAPE – PERFECT FOR BOATERS * SELLER WILL PAY THE
FIRST YEAR’S SLIP RENTAL FEE INCLUDES WATER/ELECTRIC *NO HISTORY OF
INTERIOR FLOODING OR FLOOD CLAIMS *EASY ACCESS TO WEDDON ISLAND,
ST PETE, TAMPA – NO BRIDGES *BEAUTIFULLY REMODELED TWO-STORY UNIT
*3 BEDROOMS/2.5 BATHS AND ONE CAR GARAGE *OPEN FLOOR PLAN
COMBINES KITCHEN, DINING AND FAMILY ROOM *BONUS OFFICE SPACE *NO
CARPET IN ENTIRE HOME *COVERED LANAI WITH TV OUTSIDE HOOK UP
*ELECTRIC FIREPLACE WITH AMBIANCE LIGHTING AND HEAT *CHEF’S DREAM
KITCHEN LAYOUT *STAINLESS STEEL APPLIANCES *BAR-HEIGHT, EAT IN
COUNTER, WITH BAR SEATING AND WINE FRIG *HIDDEN WALL BAR WITH
SLIDING BARN DOOR, WINE RACK, SPACE FOR GLASSWARE *WOOD CABINETS
AND PULLOUTS *EXPANSIVE GRANITE COUNTERTOPS WITH GRANITE TO
CEILING BACKSPLASH *SPACIOUS MASTER BEDROOM WITH SITTING AREA
AND TWO CLOSETS *BATHROOM HAS DOUBLE VANITIES, JETTED TUB, AND
SPACIOUS WALK IN SHOWER *TWO GENEROUSLY SIZED GUEST BEDROOMS
* METAL ROOF 2023 *HURRICANE SHUTTERS *NEWER PILINGS *NEWER
DOCK *NEWER SEAWALL *POOL, SAUNA AND SERENE POND WITH WATER
FEATURE
*HOA FEE INCLUDES EXTERIOR MAINTENANCE, FLOOD INSURANCE, GENERAL
PROPERTY INSURANCE, CABLE TV AND HIGH SPEED INTERNET, WATER AND
TRASH, PRIVATE ROAD MAINTENANCE, PROFESSIONAL MANAGEMENT
COMPANY *FEE RECENTLY REDUCED DUE TO EFFECTIVE BOARD
MANAGEMENT *RECREATIONAL PERKS WITHIN A SHORT WALK: GOLF
COURSE AND YMCA WITH NEW MIDDLE SCHOOL *15 MINUTES TO
DOWNTOWN ST PETE: PIER, DALI MUSEUM, VINOY PARK, JANNUS LIVE,
MUSEUM OF HISTORY, MUSEUM OF FINE ARTS, MUNICIPLE MARINA, SPA
BEACH, THE MARKETPLACE, DOGGIE PARK, PIER TEAKI ROOFTOP BAR
*PERMANENT RESIDENT OR PERFECT VACATION GETAWAY
Listing Agent
SMITH & ASSOCIATES REAL ESTATE Brokerage Phone: 813-839-3800 License #641520 Listed on: 09/06/2024

Property Details
Home Type
- Condominium
Est. Annual Taxes
- $5,295
Year Built
- Built in 1985
Lot Details
- 140 Feet of Salt Water Canal Waterfront
- Property fronts a saltwater canal
- North Facing Home
- Landscaped with Trees
HOA Fees
- $1,070 Monthly HOA Fees
Parking
- 1 Car Attached Garage
- Ground Level Parking
- Garage Door Opener
- Driveway
Home Design
- Traditional Architecture
- Slab Foundation
- Metal Roof
- Block Exterior
- Stucco
Interior Spaces
- 1,660 Sq Ft Home
- 2-Story Property
- Open Floorplan
- Crown Molding
- Tray Ceiling
- Vaulted Ceiling
- Ceiling Fan
- Skylights
- Decorative Fireplace
- Electric Fireplace
- Window Treatments
- Family Room with Fireplace
- Great Room
- Family Room Off Kitchen
- Breakfast Room
- Inside Utility
- Canal Views
- Walk-Up Access
- Home Security System
Kitchen
- Eat-In Kitchen
- Range
- Microwave
- Dishwasher
- Stone Countertops
- Solid Wood Cabinet
- Disposal
Flooring
- Wood
- Marble
Bedrooms and Bathrooms
- 3 Bedrooms
- Primary Bedroom Upstairs
- Walk-In Closet
Laundry
- Laundry Room
- Laundry on upper level
- Electric Dryer Hookup
Outdoor Features
- Water access To Gulf or Ocean To Bay
- No Fixed Bridges
- Access to Saltwater Canal
- Seawall
- Assigned Boat Slip
- Dock has access to electricity and water
- Dock made with Composite Material
- Covered Patio or Porch
- Exterior Lighting
- Rain Gutters
- Private Mailbox
Utilities
- Central Heating and Cooling System
- Underground Utilities
- Electric Water Heater
Additional Features
- Reclaimed Water Irrigation System
- Flood Zone Lot
Listing and Financial Details
- Visit Down Payment Resource Website
- Assessor Parcel Number 33-30-17-95082-001-0030
Community Details
Overview
- Association fees include cable TV, pool, insurance, internet, maintenance structure, ground maintenance, management, pest control, private road, sewer, trash, water
- Qualified Property Management/Lydia Moscato Association, Phone Number (727) 869-9700
- Watermark Condo Association
- Watermark Condo Subdivision
- The community has rules related to deed restrictions
Amenities
- Sauna
Recreation
- Community Pool
Pet Policy
- 2 Pets Allowed
- Dogs and Cats Allowed
Map
Home Values in the Area
Average Home Value in this Area
Tax History
| Year | Tax Paid | Tax Assessment Tax Assessment Total Assessment is a certain percentage of the fair market value that is determined by local assessors to be the total taxable value of land and additions on the property. | Land | Improvement |
|---|---|---|---|---|
| 2024 | $5,295 | $318,440 | -- | -- |
| 2023 | $5,295 | $309,165 | $0 | $0 |
| 2022 | $5,160 | $300,160 | $0 | $0 |
| 2021 | $5,233 | $291,417 | $0 | $0 |
| 2020 | $5,238 | $287,393 | $0 | $0 |
| 2019 | $7,203 | $334,139 | $0 | $334,139 |
| 2018 | $7,007 | $326,847 | $0 | $0 |
| 2017 | $6,485 | $300,797 | $0 | $0 |
| 2016 | $6,077 | $286,912 | $0 | $0 |
| 2015 | $5,885 | $291,523 | $0 | $0 |
| 2014 | $5,383 | $266,357 | $0 | $0 |
Property History
| Date | Event | Price | Change | Sq Ft Price |
|---|---|---|---|---|
| 08/16/2025 08/16/25 | For Sale | $639,400 | 0.0% | $385 / Sq Ft |
| 08/15/2025 08/15/25 | Off Market | $639,400 | -- | -- |
| 08/08/2025 08/08/25 | Price Changed | $639,400 | -0.1% | $385 / Sq Ft |
| 07/11/2025 07/11/25 | Price Changed | $639,900 | -0.8% | $385 / Sq Ft |
| 05/06/2025 05/06/25 | Price Changed | $645,000 | -7.9% | $389 / Sq Ft |
| 04/02/2025 04/02/25 | Price Changed | $699,999 | -3.4% | $422 / Sq Ft |
| 03/24/2025 03/24/25 | Price Changed | $724,900 | -0.7% | $437 / Sq Ft |
| 02/14/2025 02/14/25 | For Sale | $729,900 | -0.7% | $440 / Sq Ft |
| 10/01/2024 10/01/24 | Off Market | $734,900 | -- | -- |
| 09/06/2024 09/06/24 | Price Changed | $734,900 | +69.0% | $443 / Sq Ft |
| 09/06/2024 09/06/24 | For Sale | $434,900 | -0.6% | $262 / Sq Ft |
| 08/21/2019 08/21/19 | Sold | $437,500 | 0.0% | $264 / Sq Ft |
| 08/21/2019 08/21/19 | For Sale | $437,500 | -- | $264 / Sq Ft |
| 06/19/2019 06/19/19 | Pending | -- | -- | -- |
Purchase History
| Date | Type | Sale Price | Title Company |
|---|---|---|---|
| Warranty Deed | $437,500 | Fidelity Natl Ttl Of Fl Inc | |
| Warranty Deed | $290,000 | Sunbelt Title Agency | |
| Warranty Deed | $290,000 | Sunbelt Title Agency |
Mortgage History
| Date | Status | Loan Amount | Loan Type |
|---|---|---|---|
| Open | $320,000 | New Conventional | |
| Closed | $262,500 | New Conventional | |
| Previous Owner | $147,839 | Unknown | |
| Previous Owner | $150,000 | Credit Line Revolving | |
| Previous Owner | $155,000 | Purchase Money Mortgage |
Similar Homes in the area
Source: Stellar MLS
MLS Number: TB8300811
APN: 33-30-17-95082-001-0030
- 1621 Watermark Cir NE
- 1625 Watermark Cir NE Unit 4E
- 1964 Tanglewood Dr NE
- 1660 Cape Ann Ave NE Unit 2
- 7201 15th Ct NE
- 1671 Cape Ann Ave NE Unit 4
- 2006 Tanglewood Dr NE
- 2031 Tanglewood Way NE
- 6525 Cape Sable Way NE Unit 4
- 6490 Cape Hatteras Way NE Unit 4
- 6497 Cape Hatteras Way NE Unit 3
- 1445 72nd Ave NE
- 2096 Tanglewood Way NE
- 6332 Tanglewood Dr NE
- 6663 Bayou Grande Blvd NE
- 6627 Bayou Grande Blvd NE
- 1531 75th Cir NE
- 6151 Bayou Grande Blvd NE
- 6041 16th Ln NE
- 6040 Denver St NE
- 6143 Tanglewood Dr NE
- 6040 Denver St NE
- 6000 Bayou Grande Blvd NE
- 5931 Denver St NE
- 944 San Carlos Ct NE
- 5700 Bayou Grande Blvd NE
- 5530 Bayou Grande Blvd NE
- 849 58th Ave NE Unit 849 58th Ave NE
- 5301 Venetian Blvd NE
- 738 59th Ave NE
- 1902 Arrowhead Dr NE
- 5207 Denver St NE
- 1718 Nevada Ave NE
- 6220 Pershing St NE
- 6301 Hobson St NE
- 2026 Bayou Grande Blvd NE
- 2000 Shore Acres Blvd NE
- 1899 Montana Ave NE
- 525 55th Ave NE
- 1866 Michigan Ave NE
