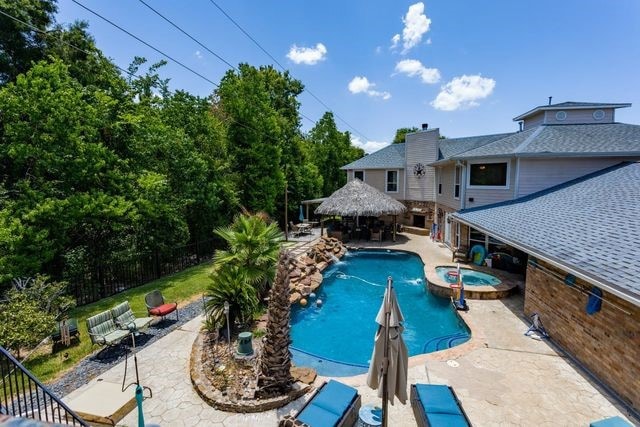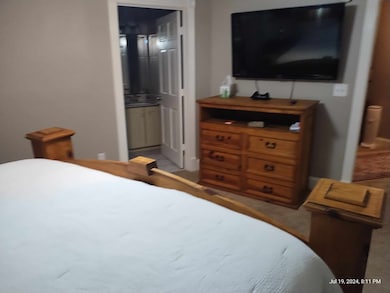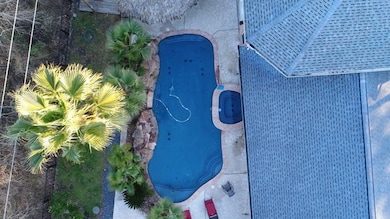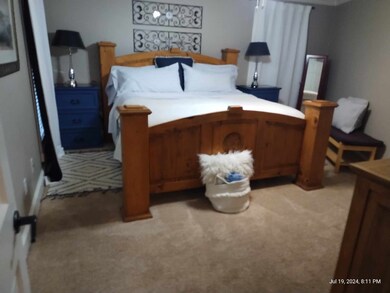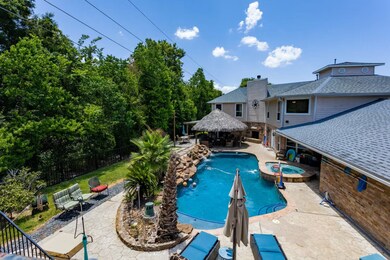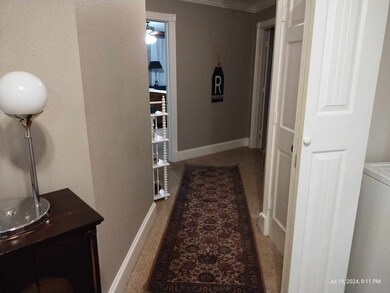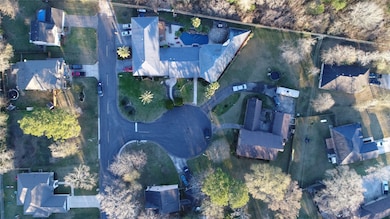16610 Gull Ct Crosby, TX 77532
6
Beds
3.5
Baths
11,716
Sq Ft
0.42
Acres
Highlights
- In Ground Pool
- 3 Fireplaces
- Soaking Tub
- Traditional Architecture
- Fenced Yard
- Living Room
About This Home
Perfect escape from city life & yet only 30 minutes away from Houston TX!Guests stay at the “Back House” which has 6 bedrooms, 3 Full Baths, huge game room, full kitchen,washer/dryer, a newly added outdoor kitchen w/ fridge, sink and island. Cable & Roku, Outdoor TVs bypool, personal sauna, foosball and ping pong!NOTE:Extra charge of $75 to heat the hot tub for 3 hours or $480/day. Sorry, it’s expensive but the gas iscrazy high and it uses propane.No parties.
Home Details
Home Type
- Single Family
Est. Annual Taxes
- $14,087
Year Built
- Built in 1982
Lot Details
- 0.42 Acre Lot
- Fenced Yard
Home Design
- Traditional Architecture
Interior Spaces
- 11,716 Sq Ft Home
- 2-Story Property
- 3 Fireplaces
- Family Room
- Living Room
- Dining Room
Kitchen
- Electric Oven
- Electric Range
- Microwave
- Dishwasher
- Disposal
Flooring
- Carpet
- Tile
Bedrooms and Bathrooms
- 6 Bedrooms
- Soaking Tub
- Separate Shower
Laundry
- Dryer
- Washer
Pool
- In Ground Pool
- Spa
Schools
- Crosby Elementary School
- Crosby Middle School
- Crosby High School
Utilities
- Central Heating and Cooling System
- Heating System Uses Gas
Listing and Financial Details
- Property Available on 12/9/24
- Long Term Lease
Community Details
Pet Policy
- Pets Allowed
- Pet Deposit Required
Additional Features
- Newport Sec 03 Subdivision
- Card or Code Access
Map
Source: Houston Association of REALTORS®
MLS Number: 2581222
APN: 1057340000001
Nearby Homes
- 302 Kings Port St
- 307 Binnacle Way
- 0 Marlin Spike Way
- 16611 Port o Call St
- 16411 Seven Waves Ct
- 516 Aweigh Dr
- 16906 Fm 2100 Rd
- 16823 S Lighthouse Dr
- 16431 Spinnaker Dr
- 16402 Port o Call St
- 16511 Bluefin St
- 502 Nautilus St
- 454 Fishhawk Way
- 16626 Bluefin St
- 342 Harbor Mist Dr
- Myrtle Plan at Crosby Farms
- Elise Plan at Crosby Farms
- Mockingbird Plan at Crosby Farms
- 231 Bismuth Dr
- 17235 Thor Well Ln
- 302 Kings Port St
- 406 Binnacle Way
- 6331 Feverfew Trail
- 17031 Pelorus Way
- 711 N Hyannis Port St
- 17014 Port o Call St
- 16152 Dockside St
- 17111 Morning Star Ave
- 723 Pequin Rd
- 15918 Gaia Way
- 12915 Shells Ln
- 17314 Morning Star Ave
- 16114 Long Boat Ct
- 5925 Fm 2100 Rd
- 17406 Marl Way
- 621 North St
- 1105 Breech Dr
- 1411 Chart Dr
- 811 Liberty Way
- 1437 Northwood Springs Dr
