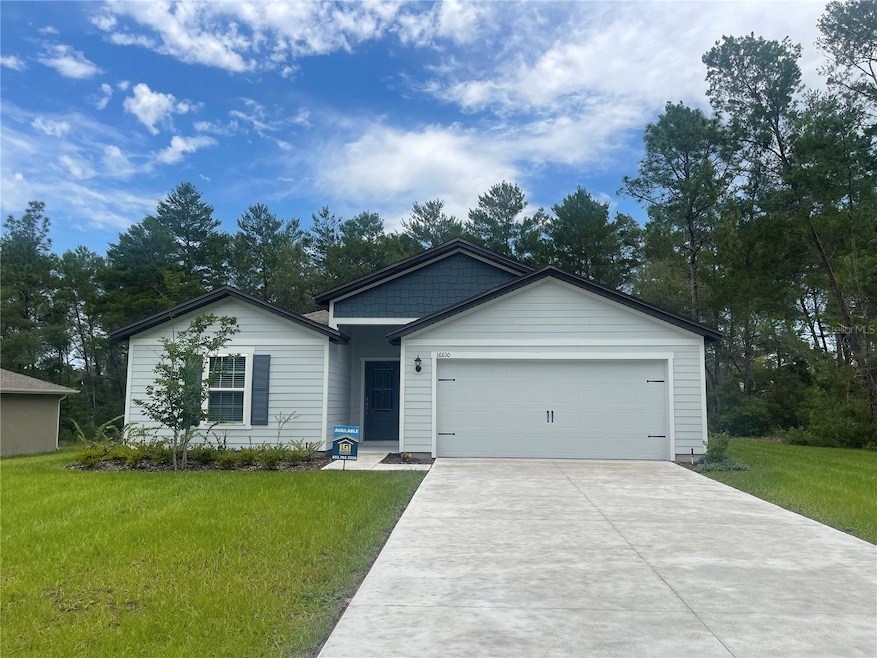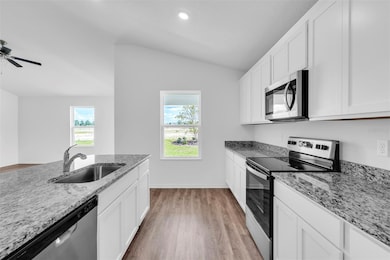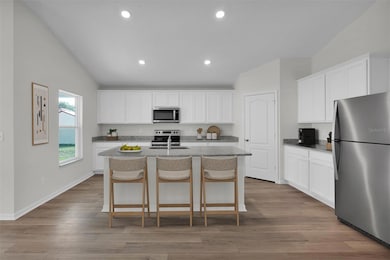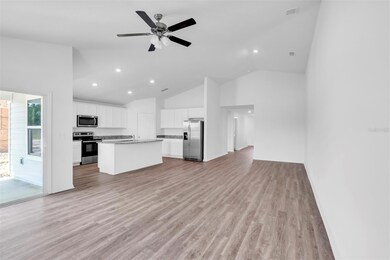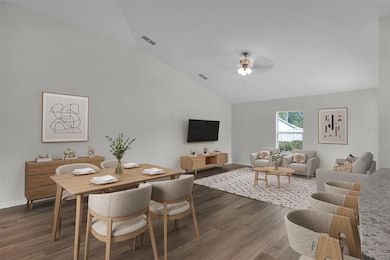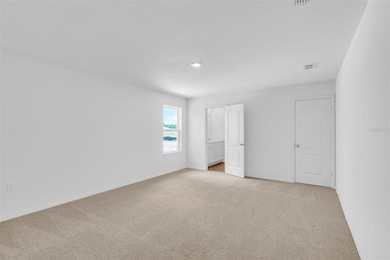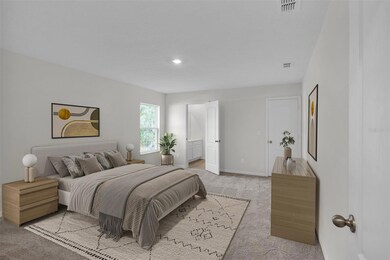Estimated payment $1,656/month
Highlights
- New Construction
- Vaulted Ceiling
- No HOA
- Open Floorplan
- Main Floor Primary Bedroom
- Covered Patio or Porch
About This Home
Welcome to the Caprice by LGI Homes – a beautifully designed 5-bedroom, 3-bath residence located in the sought-after Marion Oaks community!
This spacious home features a thoughtfully crafted layout with an open-concept living area that includes a chef-inspired kitchen with a center island and an adjoining dining space perfect for family meals or entertaining. Vaulted ceilings and modern finishes create an airy, welcoming atmosphere throughout.
The private primary suite is a true retreat, featuring a generous walk-in closet and a spa-like en-suite bath complete with a dual-sink vanity, soaker tub, and separate walk-in shower. Four additional bedrooms and two additional full baths provide plenty of flexibility for guests, a home office, or multigenerational living.
Step outside and enjoy the Florida lifestyle on the large covered back patio, ideal for relaxing or hosting gatherings. A 2-car garage provides added storage and convenience.
Located in amenity-rich Marion Oaks, residents enjoy access to a splash pad, pickleball, basketball, tennis, and volleyball courts, a fitness center with a $35 annual membership, a community center with meeting rooms, and a public library. Nearby shopping options and a Marion County Sheriff’s Office within the neighborhood add to the comfort and peace of mind.
Listing Agent
Gayle Van Wagenen
LGI REALTY- FLORIDA, LLC Brokerage Phone: 904-449-3938 License #3075192 Listed on: 05/24/2024
Home Details
Home Type
- Single Family
Est. Annual Taxes
- $314
Year Built
- Built in 2024 | New Construction
Lot Details
- 10,019 Sq Ft Lot
- Lot Dimensions are 80x125
- Southeast Facing Home
- Irrigation Equipment
- Property is zoned R1
Parking
- 2 Car Attached Garage
- Driveway
Home Design
- Slab Foundation
- Shingle Roof
- HardiePlank Type
Interior Spaces
- 1,980 Sq Ft Home
- Open Floorplan
- Vaulted Ceiling
- Ceiling Fan
- Living Room
- Dining Room
- Inside Utility
- Laundry Room
- Utility Room
- In Wall Pest System
Kitchen
- Range
- Microwave
- Dishwasher
- Disposal
Flooring
- Carpet
- Luxury Vinyl Tile
Bedrooms and Bathrooms
- 5 Bedrooms
- Primary Bedroom on Main
- Walk-In Closet
- 3 Full Bathrooms
Outdoor Features
- Covered Patio or Porch
- Exterior Lighting
Schools
- Marion Oaks Elementary School
- Horizon Academy/Mar Oaks Middle School
- Dunnellon High School
Utilities
- Central Heating and Cooling System
- Thermostat
- Underground Utilities
- 1 Septic Tank
- Cable TV Available
Community Details
- No Home Owners Association
- Built by LGI Homes - Florida, LLC.
- Marion Oaks Un 06 Subdivision, Caprice Floorplan
Listing and Financial Details
- Home warranty included in the sale of the property
- Visit Down Payment Resource Website
- Legal Lot and Block 5 / 735
- Assessor Parcel Number 8006-0735-05
Map
Home Values in the Area
Average Home Value in this Area
Property History
| Date | Event | Price | List to Sale | Price per Sq Ft |
|---|---|---|---|---|
| 10/16/2025 10/16/25 | Price Changed | $309,900 | 0.0% | $157 / Sq Ft |
| 10/16/2025 10/16/25 | For Sale | $309,900 | -1.9% | $157 / Sq Ft |
| 08/21/2025 08/21/25 | Pending | -- | -- | -- |
| 07/10/2025 07/10/25 | Price Changed | $315,900 | 0.0% | $160 / Sq Ft |
| 07/10/2025 07/10/25 | For Sale | $315,900 | +1.3% | $160 / Sq Ft |
| 06/28/2025 06/28/25 | Pending | -- | -- | -- |
| 05/02/2025 05/02/25 | Price Changed | $311,900 | -8.2% | $158 / Sq Ft |
| 04/25/2025 04/25/25 | Price Changed | $339,900 | -1.4% | $172 / Sq Ft |
| 04/02/2025 04/02/25 | Price Changed | $344,900 | +1.2% | $174 / Sq Ft |
| 02/28/2025 02/28/25 | Price Changed | $340,900 | -1.4% | $172 / Sq Ft |
| 01/03/2025 01/03/25 | Price Changed | $345,900 | +0.9% | $175 / Sq Ft |
| 12/13/2024 12/13/24 | Price Changed | $342,900 | +0.3% | $173 / Sq Ft |
| 12/06/2024 12/06/24 | Price Changed | $341,900 | -4.5% | $173 / Sq Ft |
| 10/17/2024 10/17/24 | Price Changed | $357,900 | +0.3% | $181 / Sq Ft |
| 10/04/2024 10/04/24 | Price Changed | $356,900 | +1.1% | $180 / Sq Ft |
| 08/02/2024 08/02/24 | Price Changed | $352,900 | +1.4% | $178 / Sq Ft |
| 07/17/2024 07/17/24 | Price Changed | $347,900 | -1.4% | $176 / Sq Ft |
| 07/12/2024 07/12/24 | Price Changed | $352,900 | +1.1% | $178 / Sq Ft |
| 07/05/2024 07/05/24 | Price Changed | $348,900 | +0.3% | $176 / Sq Ft |
| 06/28/2024 06/28/24 | Price Changed | $347,900 | -0.9% | $176 / Sq Ft |
| 06/21/2024 06/21/24 | Price Changed | $350,900 | +0.9% | $177 / Sq Ft |
| 06/07/2024 06/07/24 | Price Changed | $347,900 | +0.3% | $176 / Sq Ft |
| 05/24/2024 05/24/24 | For Sale | $346,900 | -- | $175 / Sq Ft |
Source: Stellar MLS
MLS Number: T3529266
- 16760 SW 50th Cir
- 0 SW 166th Loop
- 5161 SW 165th Place
- TBA SW 55th Court Rd
- 5002 SW 166th Loop
- 0 SW 50th Cir Unit 6 MFROM700773
- 0 Marion Oaks Golf Way Unit MFROM700069
- 566 Marion Oaks Blvd
- 5119 SW 165th Place
- 5305 SW 170th Street Rd
- 16837 SW 47th Court Rd
- 5027 SW 165th Street Rd
- 5037 SW 165th Street Rd
- 16463 SW 55th Court Rd
- 0 Marion Oaks Golf Rd Unit MFROM671406
- 5088 SW 165th Street Rd
- 4947 SW 166th Loop
- 614 Marion Oaks Blvd
- 616 Marion Oaks Blvd
- 0 SW 54th Court Rd Unit MFROM710689
- 5027 SW 165th Street Rd
- 16463 SW 55th Court Rd
- 16952 SW 46th Terrace
- 242 Marion Oaks Golf Rd
- 500 Marion Oaks Blvd
- 16038 SW 49th Ct Rd
- 15890 SW 55th Avenue Rd
- 16090 SW 55th Avenue Rd
- 15944 SW 53rd Ct
- 5375 SW 161st Place Rd
- 4240 SW 169th Lane Rd
- 16950 SW 44th Cir
- 16096 SW 59th Avenue Rd
- 16816 SW 41st Avenue Rd
- 405 Marion Oaks Golf Rd
- 17135 SW 41st Ct
- 15782 SW 52nd Avenue Rd
- 15713 SW 49th Avenue Rd
- 15880 SW 58th Ter Rd
- 16331 SW 37th Terrace Rd
