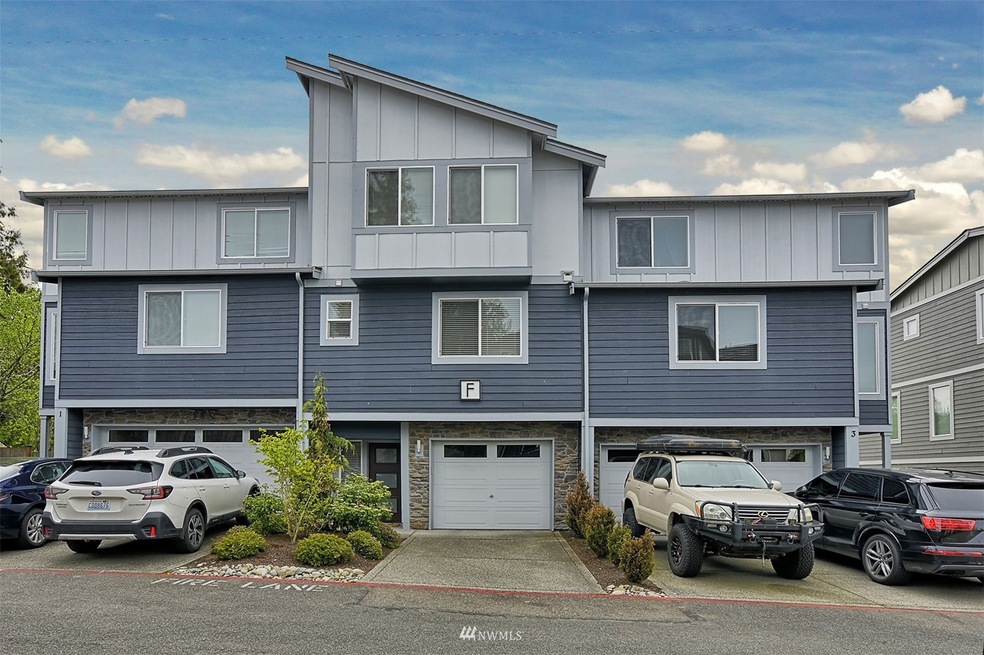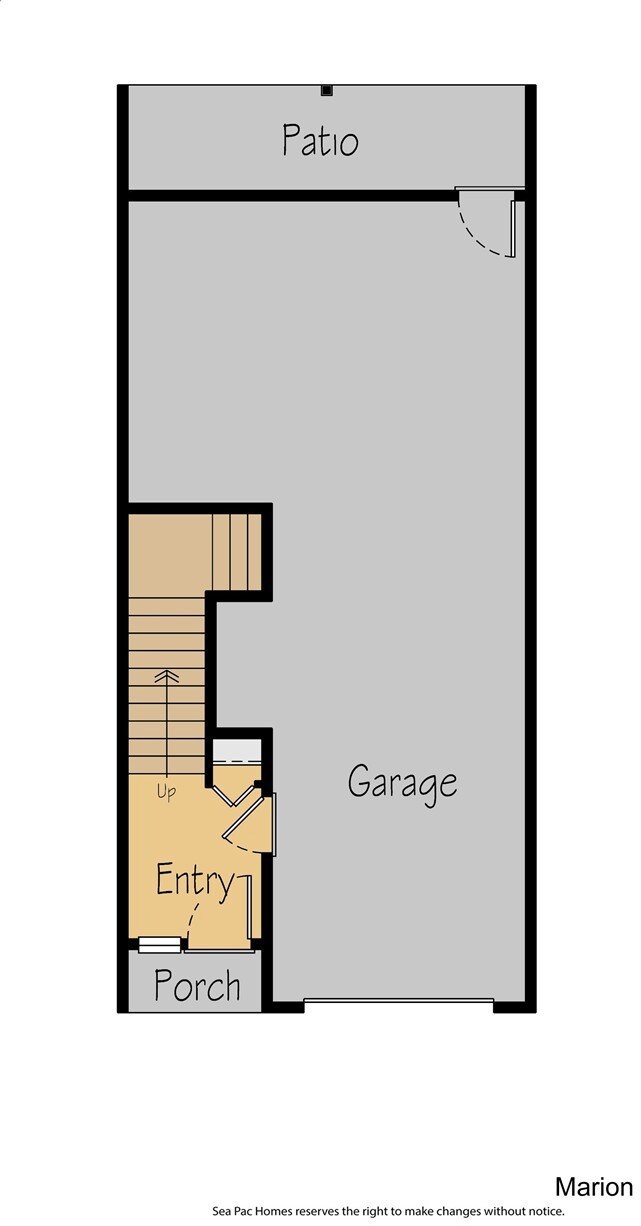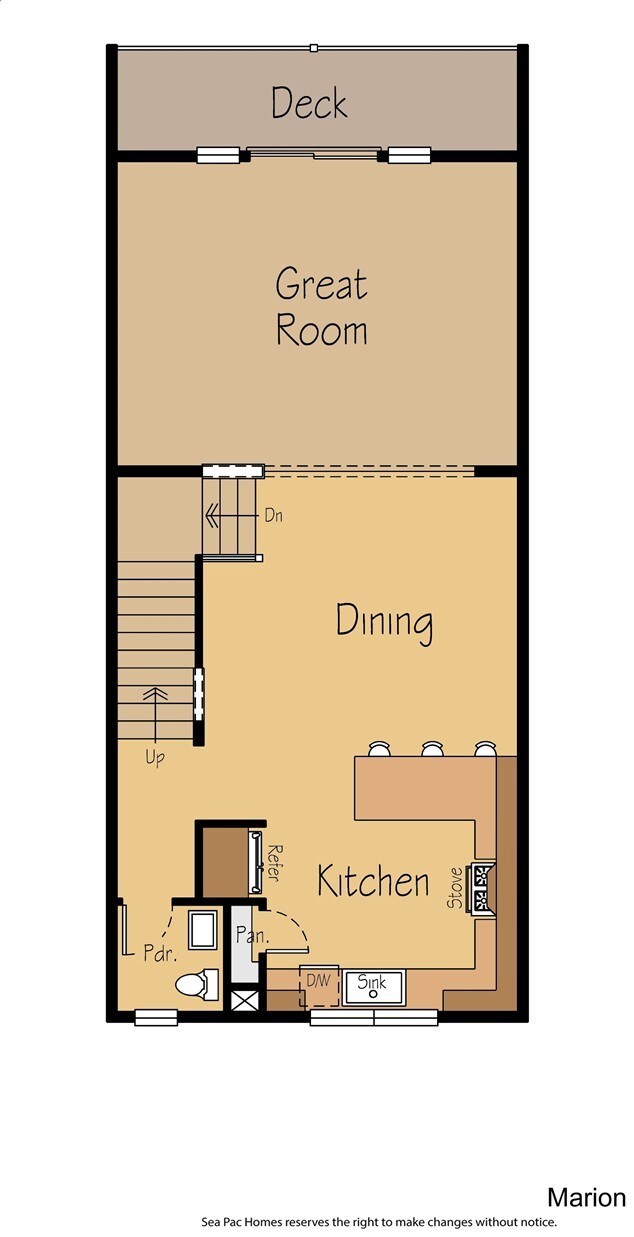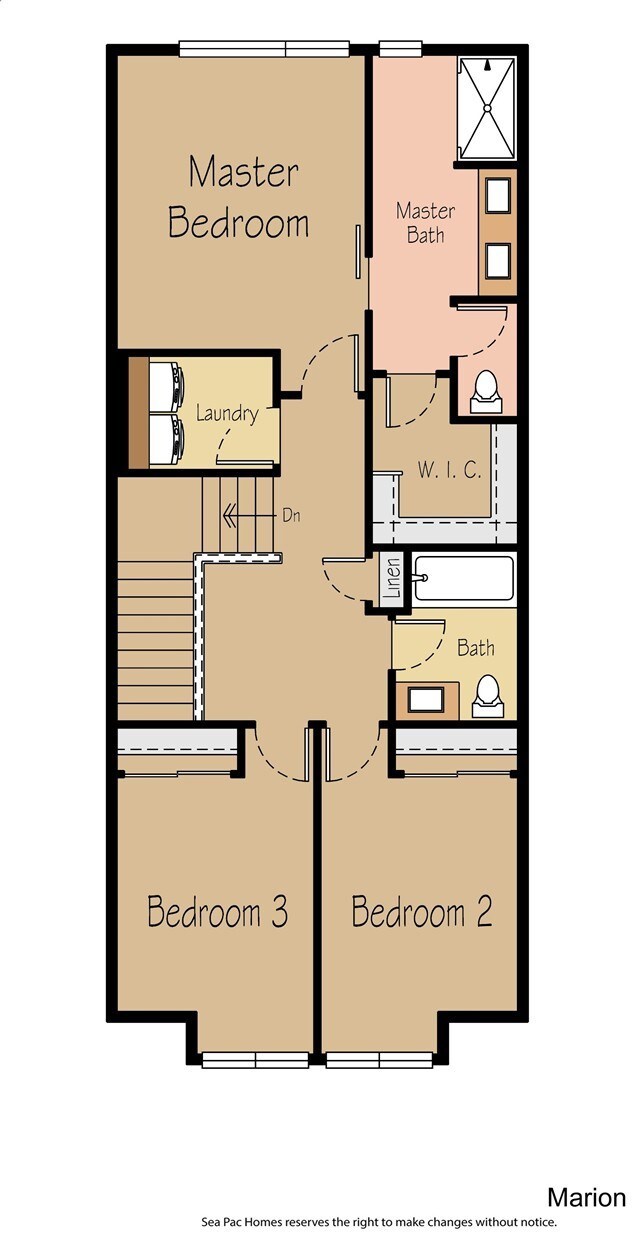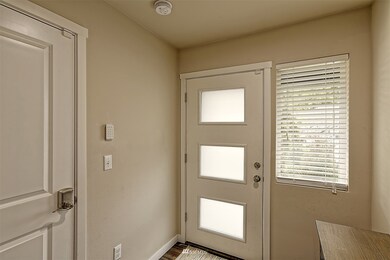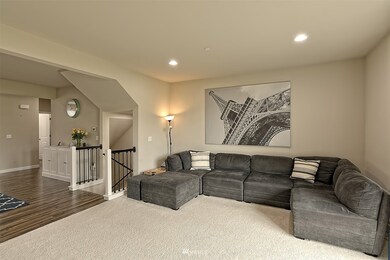
$610,000
- 3 Beds
- 2.5 Baths
- 1,706 Sq Ft
- 16212 48th Ave W
- Unit 8
- Edmonds, WA
RARE END-UNIT TOWNHOME! This immaculate 3-bed, 2.5-bath Edmonds gem offers the privacy you crave with serene nature backing your property. Enter into a 2-car garage with plenty of storage space, guest parking, and central AC throughout. The open-concept second floor showcases a kitchen with island, spacious living area with built-in entertainment center, and separate dining room. Retreat to the
Richard Vannoy Keller Williams Realty Bothell
