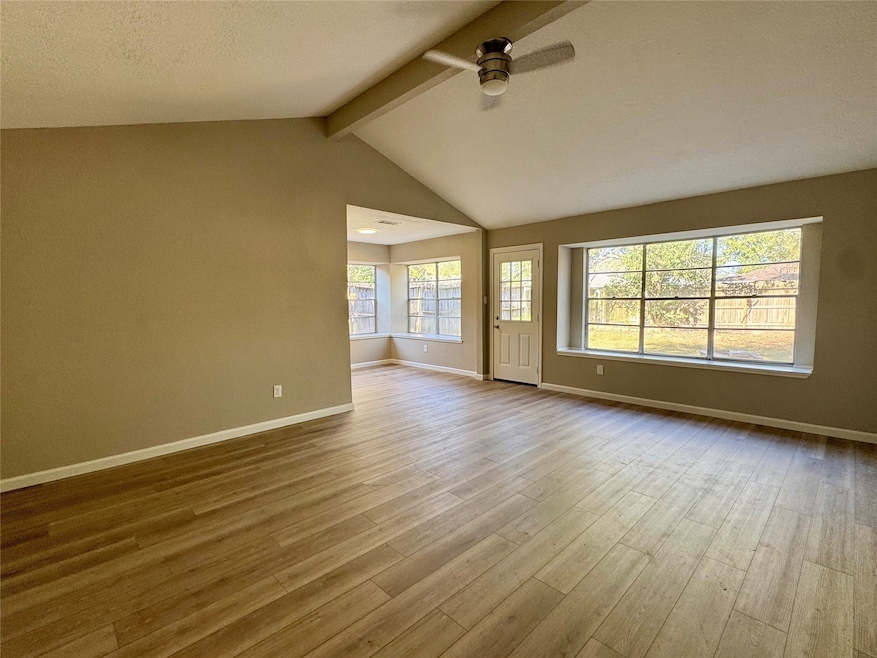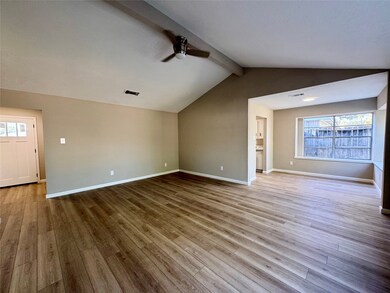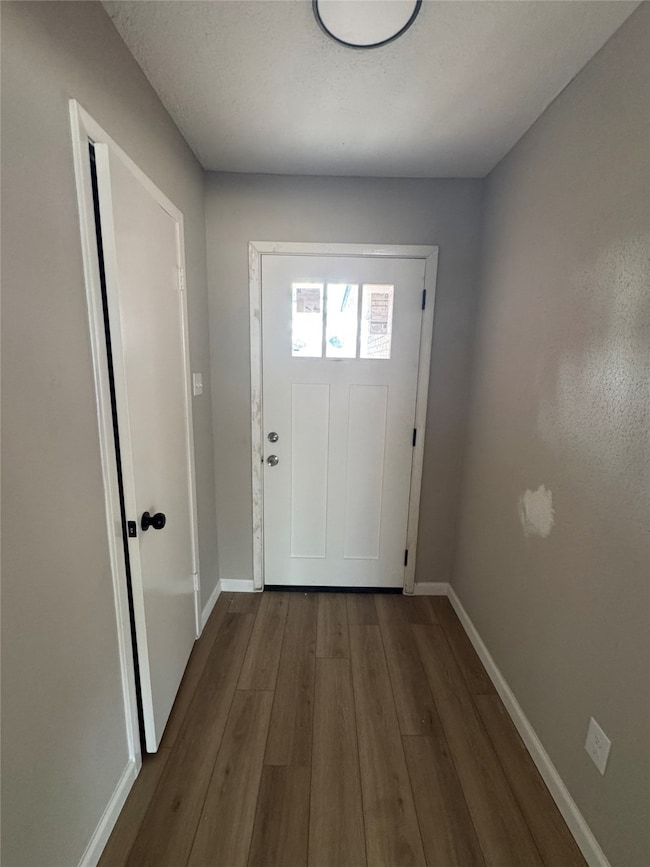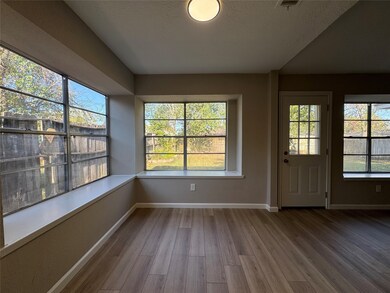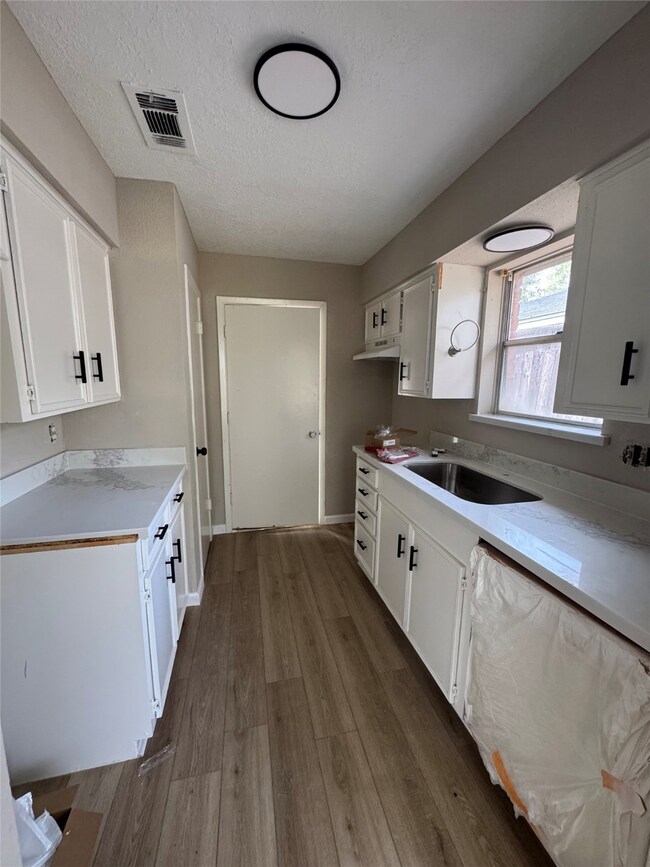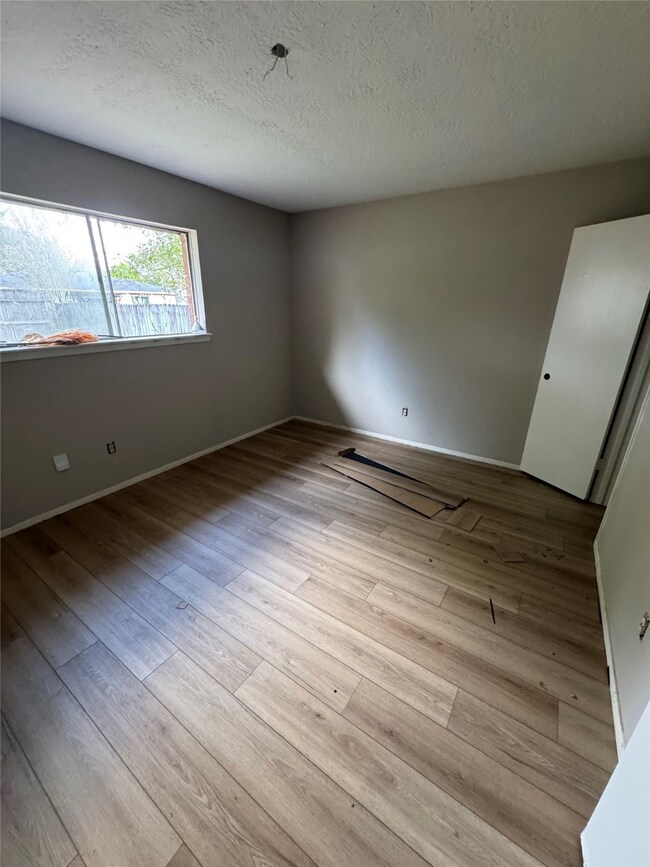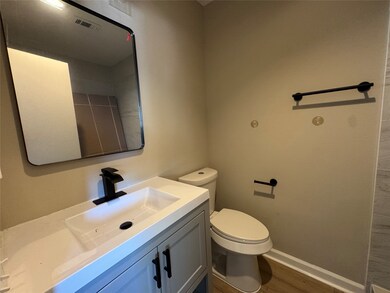16611 David Glen Dr Friendswood, TX 77546
3
Beds
2
Baths
1,208
Sq Ft
6,050
Sq Ft Lot
Highlights
- Traditional Architecture
- High Ceiling
- Community Pool
- Brookside Intermediate School Rated A
- Quartz Countertops
- 2 Car Attached Garage
About This Home
Welcome to this beautifully renovated (finishing up being renovated now) 3 bedroom, 2 bath, 2 car garage home in Forest Bend. Recent updates showcase a 2025 roof, fresh exterior and interior paint, stunning LVP flooring, kitchen with quartz countertops, and updated appliances. Enjoy the high ceilings in the living area, stylish light fixtures, and renovated baths. This home is truly a gem with a perfect blend of modern upgrades and classic charm. Don't miss out on the opportunity to make this your dream home! UPDATED PICTURES WILL BE TAKEN ONCE WORKERS ARE OUT.
Home Details
Home Type
- Single Family
Est. Annual Taxes
- $3,796
Year Built
- Built in 1973
Parking
- 2 Car Attached Garage
Home Design
- Traditional Architecture
Interior Spaces
- 1,208 Sq Ft Home
- 1-Story Property
- High Ceiling
- Ceiling Fan
- Living Room
- Dining Room
- Fire and Smoke Detector
- Washer and Electric Dryer Hookup
Kitchen
- Electric Oven
- Electric Range
- Dishwasher
- Quartz Countertops
- Disposal
Flooring
- Vinyl Plank
- Vinyl
Bedrooms and Bathrooms
- 3 Bedrooms
- 2 Full Bathrooms
- Bathtub with Shower
Schools
- Wedgewood Elementary School
- Brookside Intermediate School
- Clear Brook High School
Additional Features
- Energy-Efficient HVAC
- 6,050 Sq Ft Lot
- Central Heating and Cooling System
Listing and Financial Details
- Property Available on 11/21/25
- 12 Month Lease Term
Community Details
Overview
- Forest Bend Sec 02 Subdivision
Recreation
- Community Pool
Pet Policy
- Call for details about the types of pets allowed
- Pet Deposit Required
Map
Source: Houston Association of REALTORS®
MLS Number: 79768857
APN: 1035010000038
Nearby Homes
- 16607 David Glen Dr
- 16703 Hibiscus Ln
- 16510 Blackhawk Blvd
- 16406 Blackhawk Blvd
- 16903 Paint Rock Rd
- 16907 Tibet Rd
- 16327 Blackhawk Blvd
- 16303 Townes Rd
- 5323 Abercreek Ave
- 16811 Bougainvilla Ln
- 16922 Echo Harbor
- 16823 Bougainvilla Ln
- 17003 Tibet Rd
- 4015 Ravine Dr
- 16222 Forest Bend Ave
- 5498 Apple Blossom Ln
- 5343 Royal Pkwy
- 4315 Ravine Dr
- 4426 Saffron Ln
- 4430 Peridot Ln
- 16618 Tibet Rd
- 4202 Townes Forest Rd
- 16623 Blackhawk Blvd
- 16822 David Glen Dr
- 16906 Barcelona Dr Unit ID1019600P
- 4327 Lucian Ln
- 2911 El Dorado Blvd
- 2920 W El Dorado Blvd
- 3823 Beacons View
- 16814 Tower Ridge
- 17155 Barcelona Dr Unit ID1019602P
- 16715 Lighthouse View Dr
- 17231 Blackhawk Blvd
- 16031 Copper Canyon Dr
- 207 Victoria Way
- 17102 Stone Stile Dr
- 2606 Midnight Star Cir
- 2702 W Bay Area Blvd
- 506 Independence Dr
- 2415 Pilgrims Bend Dr
