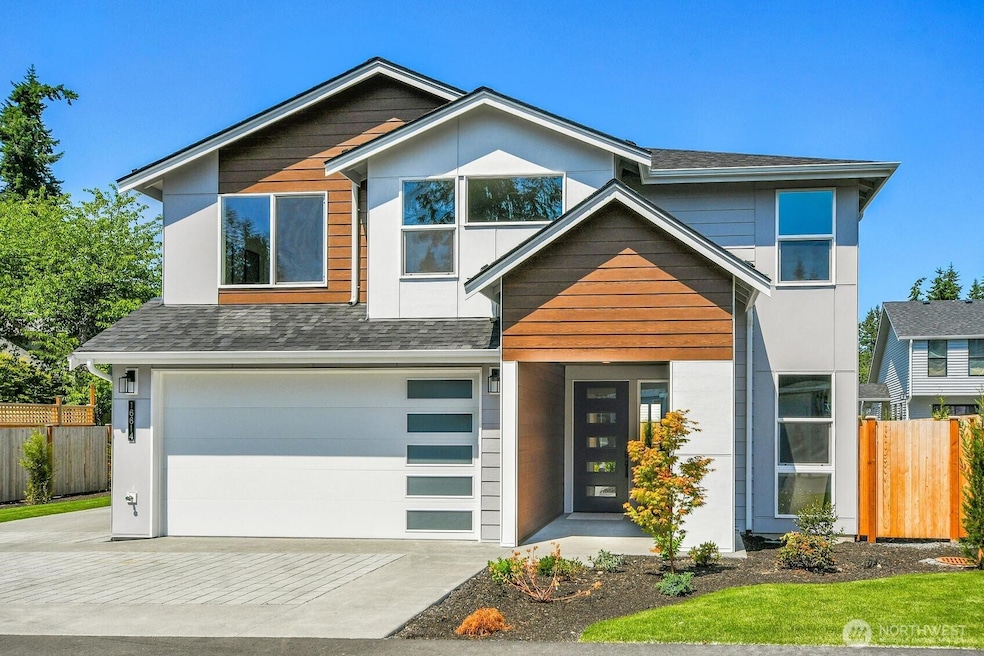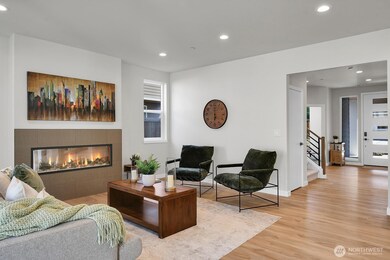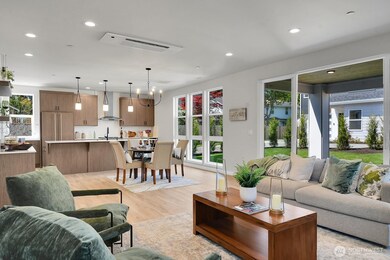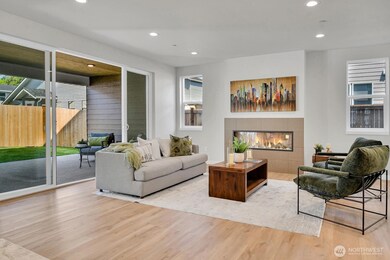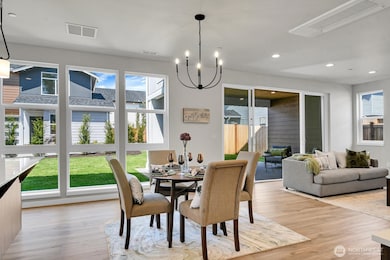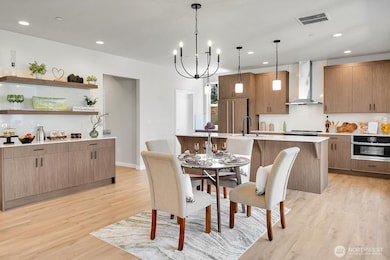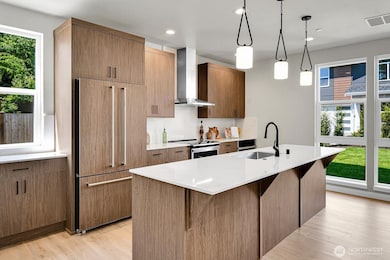
$1,080,000
- 3 Beds
- 3 Baths
- 2,000 Sq Ft
- 20932 3rd Ave W
- Lynnwood, WA
Tucked at the end of a quiet cul-de-sac, this beautifully renovated rambler offers rare flexibility & charm. With 3 bedrooms, 3 full baths, and a full second kitchen, it’s perfect for multigenerational living or income potential—rent one side and live in the other! The main home features 2 beds, 2 baths, spacious primary suite has a jetted tub & walk-in closet. Nice updated kitchen. Studio suite
Virginia Otter John L. Scott Everett
