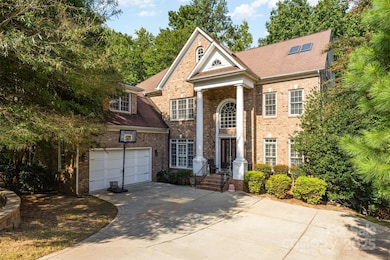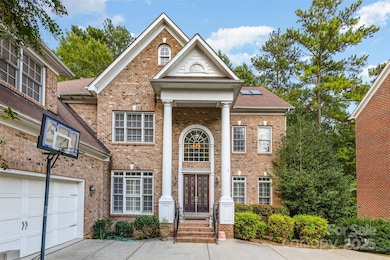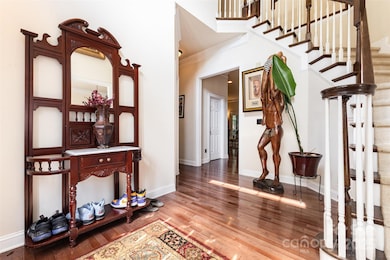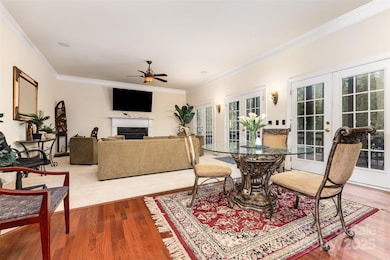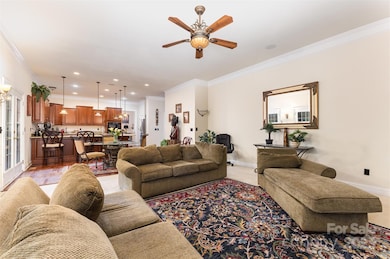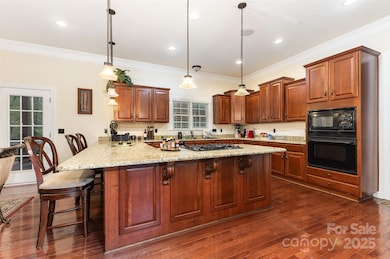16614 Ruby Hill Place Charlotte, NC 28278
The Palisades NeighborhoodEstimated payment $6,421/month
Highlights
- Transitional Architecture
- Wood Flooring
- Laundry Room
- Palisades Park Elementary School Rated A-
- 2 Car Attached Garage
- Forced Air Zoned Heating and Cooling System
About This Home
Welcome to this exquisite 7-bedroom, 6-bathroom residence nestled in the prestigious Palisades community. Spanning over
6,000 square feet across three levels—including a walkout basement and a 3-car garage—this expansive home offers
versatile living space ideal for multigenerational living, remote work, or entertaining on any scale. Residents of The
Palisades enjoy access to an impressive array of amenities, including a clubhouse, golf course, outdoor pool, tennis courts,
playgrounds, equestrian facilities, and picturesque walking trails. Conveniently located just 30 minutes from Uptown
Charlotte, 15 minutes from Lake Wylie, and 25 minutes from Charlotte Douglas International Airport, this home is also
close to top-rated schools, shopping, and dining. Offering the perfect balance of luxury, privacy, and convenience, this is
one of the most spacious homes available in The Palisades—don’t miss the opportunity to make it yours.
Listing Agent
Keller Williams South Park Brokerage Email: collinramirez@kw.com License #311230 Listed on: 11/24/2025

Home Details
Home Type
- Single Family
Year Built
- Built in 2006
Lot Details
- Property is zoned MX-3
HOA Fees
- $113 Monthly HOA Fees
Parking
- 2 Car Attached Garage
- Driveway
Home Design
- Transitional Architecture
- Traditional Architecture
- Four Sided Brick Exterior Elevation
Interior Spaces
- 3-Story Property
- Gas Log Fireplace
- Great Room with Fireplace
- Finished Basement
- Crawl Space
Kitchen
- Built-In Oven
- Dishwasher
Flooring
- Wood
- Carpet
- Tile
Bedrooms and Bathrooms
- 6 Full Bathrooms
Laundry
- Laundry Room
- Washer Hookup
Schools
- Palisades Park Elementary School
- Southwest Middle School
- Palisades High School
Utilities
- Forced Air Zoned Heating and Cooling System
- Heating System Uses Natural Gas
- Cable TV Available
Community Details
- Cams Association, Phone Number (704) 731-5560
- The Palisades Subdivision
- Mandatory home owners association
Listing and Financial Details
- Assessor Parcel Number 217-162-60
Map
Home Values in the Area
Average Home Value in this Area
Tax History
| Year | Tax Paid | Tax Assessment Tax Assessment Total Assessment is a certain percentage of the fair market value that is determined by local assessors to be the total taxable value of land and additions on the property. | Land | Improvement |
|---|---|---|---|---|
| 2025 | $6,668 | $962,400 | $137,500 | $824,900 |
| 2024 | $6,668 | $962,400 | $137,500 | $824,900 |
| 2023 | $6,567 | $962,400 | $137,500 | $824,900 |
| 2022 | $5,315 | $588,500 | $99,000 | $489,500 |
| 2021 | $5,189 | $588,500 | $99,000 | $489,500 |
| 2020 | $5,159 | $588,500 | $99,000 | $489,500 |
| 2019 | $5,105 | $588,500 | $99,000 | $489,500 |
| 2018 | $5,903 | $525,600 | $131,300 | $394,300 |
| 2017 | $5,860 | $525,600 | $131,300 | $394,300 |
| 2016 | $5,787 | $525,600 | $131,300 | $394,300 |
| 2015 | $5,731 | $525,600 | $131,300 | $394,300 |
| 2014 | $5,636 | $525,600 | $131,300 | $394,300 |
Property History
| Date | Event | Price | List to Sale | Price per Sq Ft |
|---|---|---|---|---|
| 11/24/2025 11/24/25 | For Sale | $1,100,000 | -- | $154 / Sq Ft |
Purchase History
| Date | Type | Sale Price | Title Company |
|---|---|---|---|
| Interfamily Deed Transfer | -- | None Available | |
| Special Warranty Deed | $365,000 | None Available | |
| Trustee Deed | $336,978 | None Available | |
| Warranty Deed | $652,500 | None Available | |
| Warranty Deed | $69,000 | None Available |
Mortgage History
| Date | Status | Loan Amount | Loan Type |
|---|---|---|---|
| Open | $915,000 | Credit Line Revolving | |
| Closed | $303,215 | FHA | |
| Previous Owner | $521,850 | Purchase Money Mortgage |
Source: Canopy MLS (Canopy Realtor® Association)
MLS Number: 4325358
APN: 217-162-60
- 16308 Crystal Downs Ln
- 16645 Turtle Point Rd
- 13716 Glen Abbey Dr
- 16904 Ashton Oaks Dr
- 16500 Bryant Meadows Dr
- 17700 Mckee Rd
- 17705 Mckee Rd
- 15234 Red Canoe Way
- 9428 Segundo Ln
- 17835 Mckee Rd
- 17333 Saranita Ln Unit 1
- 17333 Saranita Ln
- 15130 Cimarron Hills Ln
- 9416 Segundo Ln
- 15431 Cimarron Hills Ln
- 15417 Cimarron Hills Ln
- 17013 Luvera Ln
- 16408 McKee Ridge Dr
- 17147 Belmont Stakes Ln
- 14027 Ridgewater Way
- 8536 Sagekirk Ct
- 14611 Murfield Ct
- 10322 Winyah Bay Ln
- 18204 Mckee Rd
- 16920 Landover Rd Unit ID1293788P
- 17618 Snug Harbor Rd Unit lot75
- 17212 Snug Harbor Rd
- 17121 Carolina Pine Row
- 15709 Thomas Rd
- 15904 Capps Rd
- 532 Red Oak Ct
- 15512 Capps Rd
- 18219 Stark Way
- 1144 Blowing Rock Cove
- 18204 Studman Branch Ave
- 17428 Austins Creek Dr
- 6012 Lanai Ln
- 810 Eden Ave
- 25033 Molokai Dr Unit Upper Unit
- 920 Stockbridge Dr

