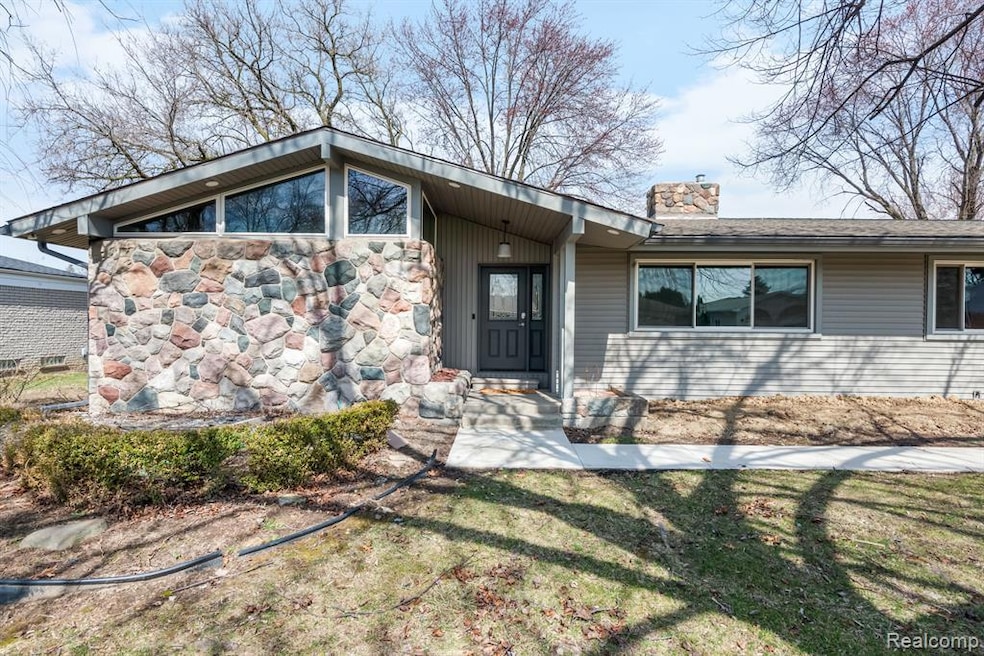16615 Walcliff Dr Clinton Township, MI 48035
5
Beds
5
Baths
1,978
Sq Ft
0.27
Acres
Highlights
- Deck
- Ranch Style House
- No HOA
- Fraser High School Rated 9+
- Furnished
- Covered Patio or Porch
About This Home
*Fully Furnished Lease* This move-in ready, fully furnished ranch offers 5 bedrooms, 3 full baths, and 1 lavatory—including two spacious primary suites for added comfort and privacy. Recently remodeled in 2024, this Clinton Township home features first-floor laundry, a bonus room, and comes with all appliances and internet included. Available now!
Home Details
Home Type
- Single Family
Est. Annual Taxes
- $5,383
Year Built
- Built in 1974
Lot Details
- 0.27 Acre Lot
- Lot Dimensions are 90x131
Parking
- 2 Car Attached Garage
Home Design
- Ranch Style House
- Brick Exterior Construction
- Poured Concrete
- Asphalt Roof
Interior Spaces
- 1,978 Sq Ft Home
- Wet Bar
- Furnished
- Double Sided Fireplace
- Gas Fireplace
- Family Room with Fireplace
- Living Room with Fireplace
- Dining Room with Fireplace
- Stacked Washer and Dryer
Kitchen
- Microwave
- ENERGY STAR Qualified Refrigerator
- Stainless Steel Appliances
- Disposal
Bedrooms and Bathrooms
- 5 Bedrooms
Finished Basement
- Fireplace in Basement
- Basement Window Egress
Home Security
- Security System Owned
- Carbon Monoxide Detectors
Outdoor Features
- Deck
- Covered Patio or Porch
- Exterior Lighting
Location
- Ground Level
Utilities
- Forced Air Heating and Cooling System
- Dehumidifier
- Heating System Uses Natural Gas
- Natural Gas Water Heater
- High Speed Internet
- Cable TV Available
Listing and Financial Details
- Security Deposit $4,000
- 12 Month Lease Term
- Negotiable Lease Term
- Application Fee: 50.00
- Assessor Parcel Number 1130426010
Community Details
Overview
- No Home Owners Association
- Walcliff Subdivision
Amenities
- Laundry Facilities
Pet Policy
- Limit on the number of pets
- Breed Restrictions
- The building has rules on how big a pet can be within a unit
Map
Source: Realcomp
MLS Number: 20250034827
APN: 16-11-30-426-010
Nearby Homes
- 16549 Abela Dr
- 36014 Chapel Ct Unit 27
- 16520 Savor Ln
- 16540 Savor Ln
- 16655 Savor Ln Unit 5
- 35530 Morris Dr
- 36270 Vita Bella Dr Unit 4
- 35848 Devereaux Rd
- 35219 Rhoades Dr
- 16223 Chatham Dr
- 15991 Easygoer Ct
- 15949 Athens Ave
- 16156 Andover Dr
- 35115 Bobcean Rd
- 16480 Andover Ct
- 36794 Bridgewater Ct
- 34900 Mercer Unit 10
- 36334 Genuine Risk Ct
- 35279 Bristlecone
- 34922 Hamilton Dr Unit 22
- 16695 Washington Square
- 36607 Holiday Cir
- 34659 Mulvey
- 16561 Woodlane
- 34653 Clarkson Dr E Unit 70
- 34650 Clarkson Dr W Unit 46
- 35700 Moravian Dr
- 34130 Utica Rd Unit .2
- 15275 15 Mile Rd
- 15864 Marentette Dr
- 38044 Johannes Dr
- 38019 Pardo Dr
- 33630 Utica Rd
- 16242 Frontenac Ave
- 35523 Kelly Rd
- 38033 Ducharme Dr
- 38058 Pardo Dr
- 38055 Leverette Ave
- 15852 Croatia Dr
- 38064 Leverette Ave







