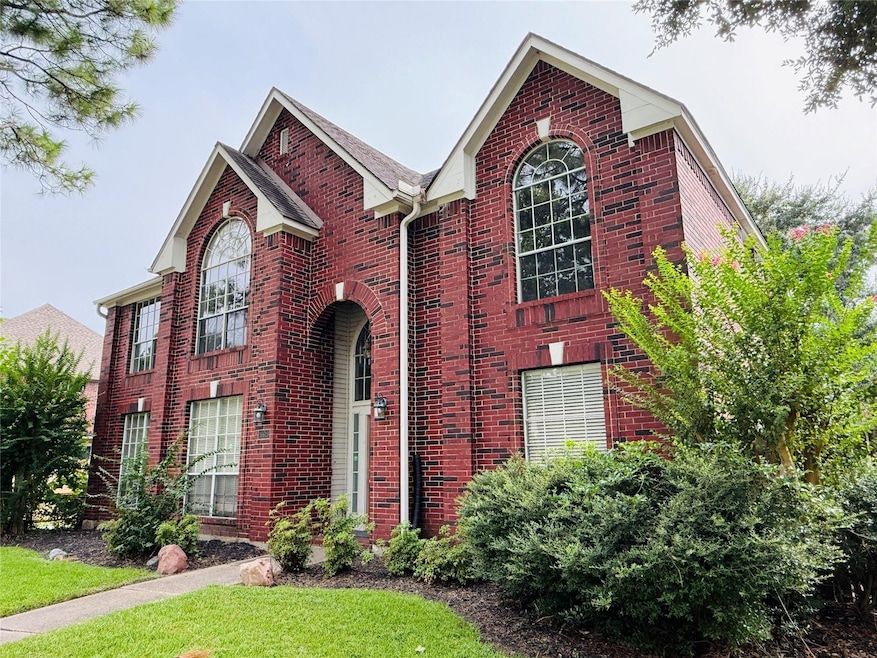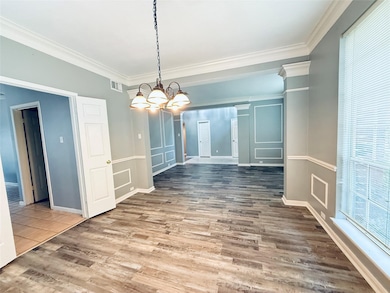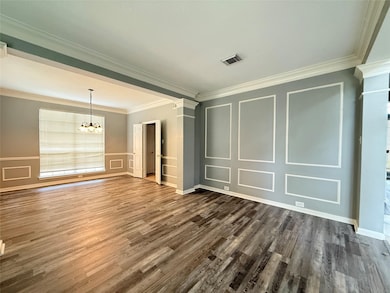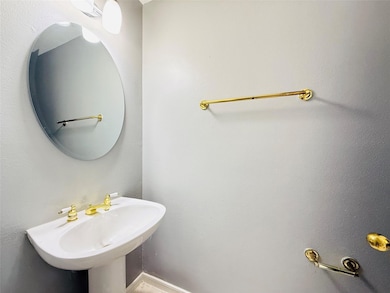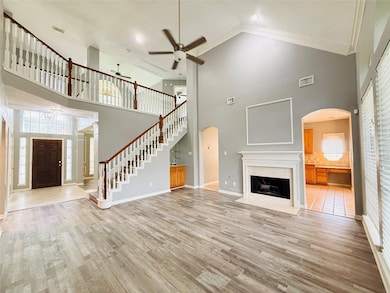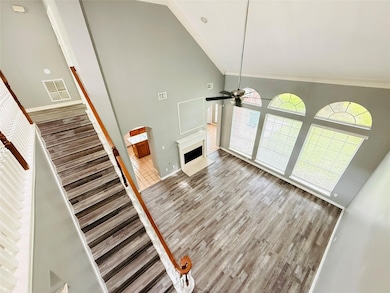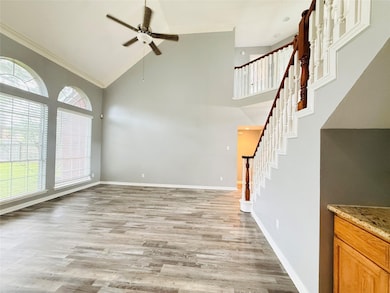16619 Palisades Point Dr Houston, TX 77059
Clear Lake NeighborhoodHighlights
- Tennis Courts
- Traditional Architecture
- High Ceiling
- Brookwood Elementary School Rated A-
- Hydromassage or Jetted Bathtub
- Granite Countertops
About This Home
This beautiful all brick house is located in the prestigious community of Brookwood subdivision in Clear Lake. It is in one of the highest performing school districts in Texas, Clear Creek ISD, and minutes away from the University of Houston Clear Lake. The home offers a spacious floor plan with large rooms, fresh painted and new Vinyl Plank flooring throughout whole house the family room, dining room and living area, Game room and all bedrooms. High ceilings with crown molding and large windows that add lots of natural lighting into the home! The kitchen features granite countertops, a sizable island with an electric cooktop, and a designated desk area. no back neighbor with spectacular view of the big backyard. House has never flooded! CLOSE TO PARK & SCHOOL. EXCELLENT CCISD SCHOOLS. READY FOR MOVE IN. Schedule a private showing today!!
Home Details
Home Type
- Single Family
Est. Annual Taxes
- $9,008
Year Built
- Built in 1991
Lot Details
- 9,600 Sq Ft Lot
- Back Yard Fenced
Parking
- 2 Car Detached Garage
Home Design
- Traditional Architecture
Interior Spaces
- 2,679 Sq Ft Home
- 2-Story Property
- Crown Molding
- High Ceiling
- Ceiling Fan
- Wood Burning Fireplace
- Free Standing Fireplace
- Gas Log Fireplace
- Window Treatments
- Formal Entry
- Family Room
- Living Room
- Breakfast Room
- Dining Room
- Game Room
- Utility Room
- Washer and Gas Dryer Hookup
Kitchen
- Electric Oven
- Electric Cooktop
- Free-Standing Range
- Dishwasher
- Kitchen Island
- Granite Countertops
- Disposal
Flooring
- Tile
- Vinyl Plank
- Vinyl
Bedrooms and Bathrooms
- 4 Bedrooms
- Double Vanity
- Hydromassage or Jetted Bathtub
- Bathtub with Shower
- Separate Shower
Outdoor Features
- Tennis Courts
Schools
- Brookwood Elementary School
- Space Center Intermediate School
- Clear Lake High School
Utilities
- Central Heating and Cooling System
- Heating System Uses Gas
Listing and Financial Details
- Property Available on 11/11/25
- Long Term Lease
Community Details
Overview
- Brookwood Community Association
- Brookwood Sec 02 Subdivision
Recreation
- Tennis Courts
- Community Playground
- Community Pool
- Park
- Trails
Pet Policy
- Call for details about the types of pets allowed
- Pet Deposit Required
Map
Source: Houston Association of REALTORS®
MLS Number: 16330755
APN: 1171250140005
- 4110 Lake Falls Ct
- 4026 Village Corner Dr
- 16815 Middle Forest Dr
- 4010 Walnut Pond Dr
- 11707 Mighty Redwood Dr
- 16910 Cottonwood Way
- 11715 Orchard Mountain Dr
- 11603 Orchard Mountain Dr
- 3511 E Pine Brook Way
- 16307 Harvest Summer Ct
- 4402 Prince Pine Trail
- 4818 Pine Heather Ct
- 17107 Parsley Hawthorne Ct
- 4815 N Pine Brook Way
- 4810 N Pine Brook Way
- 16018 Tall Pine Dr
- 4802 N Pine Brook Way
- 4407 Island Hills Dr
- 16522 Shadow Path Dr
- 16239 Brookford Dr
- 16523 Town Lake Ct
- 4300 Bay Area Blvd
- 4610 Sterling Wood Way
- 15500 Middlebrook Dr
- 15806 Spring Forest Dr Unit D
- 16351 Craighurst Dr
- 15706 Dunmoor Dr
- 14062 Dunsmore Landing Dr
- 5410 Marble Acres Ct
- 5730 Balcones Ridge Ln
- 3026 Cherry Mill Ct
- 15919 Lake Lodge Dr
- 16100 Space Center Blvd
- 15900 Space Center Blvd
- 16200 Space Center Blvd
- 14323 Arborcrest St
- 1715 Capstan Rd
- 15102 Torry Pines Rd
- 2407 Gentle Brook Ct
- 14334 Fair Knoll Way
