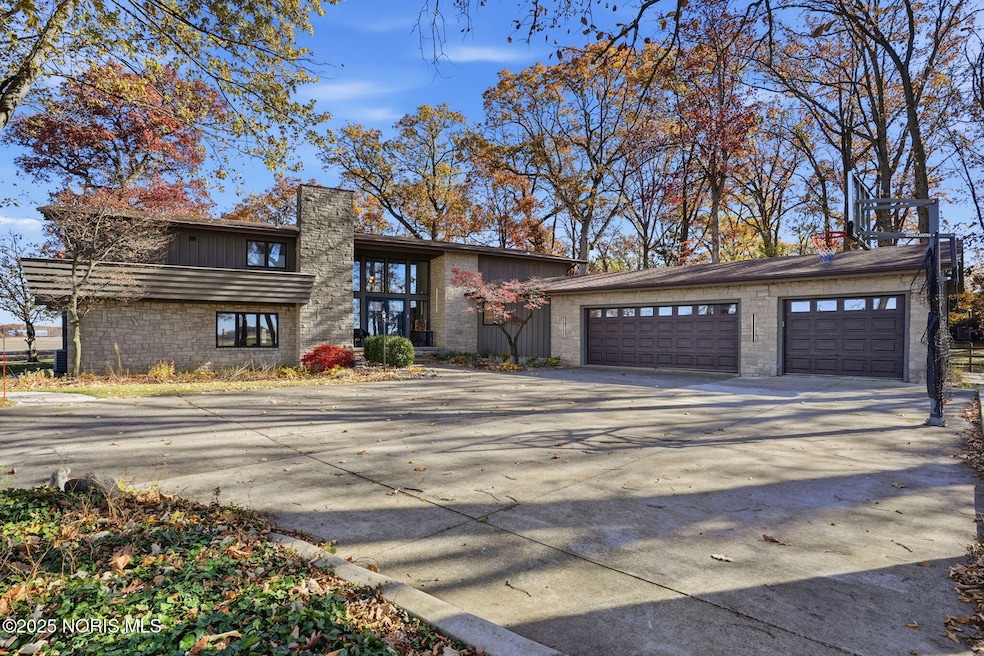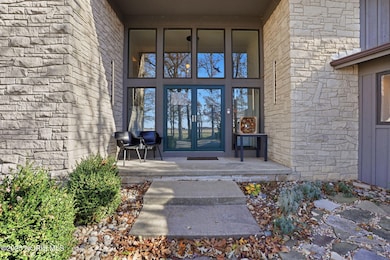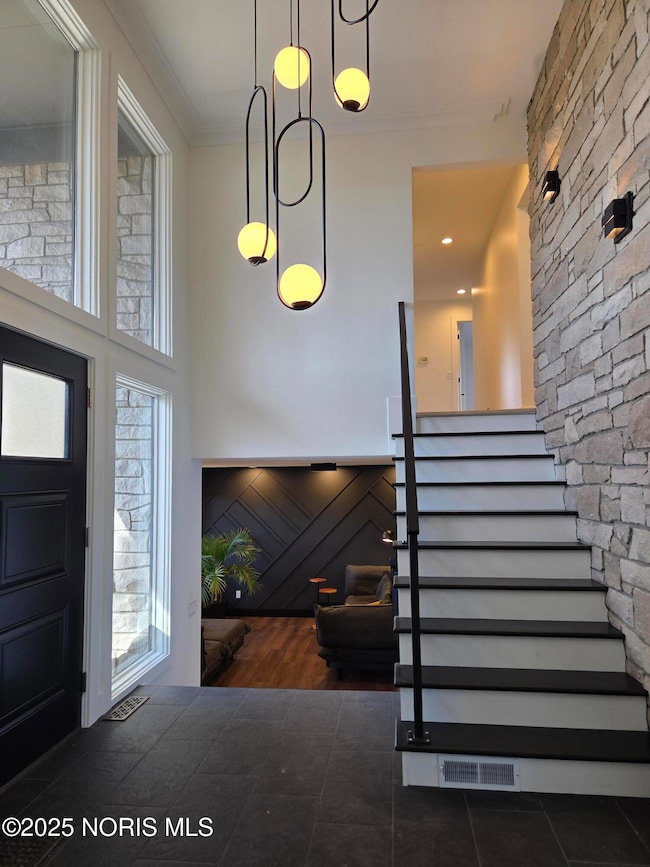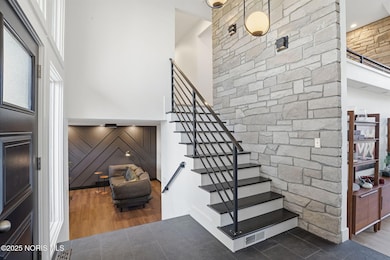Architectural Excellence on an Acre in Bowling Green Set amid mature trees and lush landscaping, this contemporary residence brings modern sophistication to the quiet countryside of Bowling Green. Built in 1976 and recently transformed by Mavillino Homes, the property blends striking architecture with thoughtful updates that honor its original design while elevating every detail. Inside, light pours through floor-to-ceiling windows, accentuating cathedral ceilings, stone accents, and an open floor plan designed for both privacy and connection. Established landscape welcomes guests to the front door. The foyer welcomes with new tile flooring and a sleek European-style closet system that sets an immediately refined tone. The primary suite, tucked in its own private wing, offers a sense of retreat with a spacious walk-in closet, double vanity, and direct access to the courtyard—shared with an adjacent office that's ideal for working from home. The office is complimented with a stone fireplace and continuous LVT flooring. Upstairs, each of the three additional bedrooms open onto the wraparound balcony, while a newly added wet bar ensures guests feel entirely at home. The second floor shares a jack and jill bathroom with full custom finishes highlighted by undercabinet lighting, heated & lit mirrors and private walk in shower. A flexible loft overlooks the dining and living space perfect for second office, casual living or play space. The kitchen impresses with granite countertops, custom cabinetry, a breakfast bar, and a generous wall of pantry space. A functional half bath, work space and spacious utility room separate the kitchen and three car attached garage. A finished (not heated or cooled) loft makes for good future space or storage in addition to the basement. Smart-controlled lighting, modern fixtures, and custom railings accentuate the home's architectural character, creating a seamless blend of form and function. All appliances and lawnmower (1 year old) will remain with the home. Positioned minutes from the energy of downtown Bowling Green yet surrounded by nature, this home offers a rare balance—modern living in a timeless setting. This home is perfectly situated for commutes to both Toledo and Findlay. Request a complete list of upgrades and renovations.







